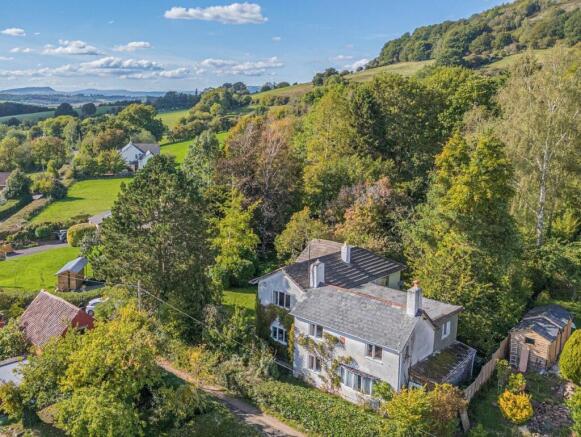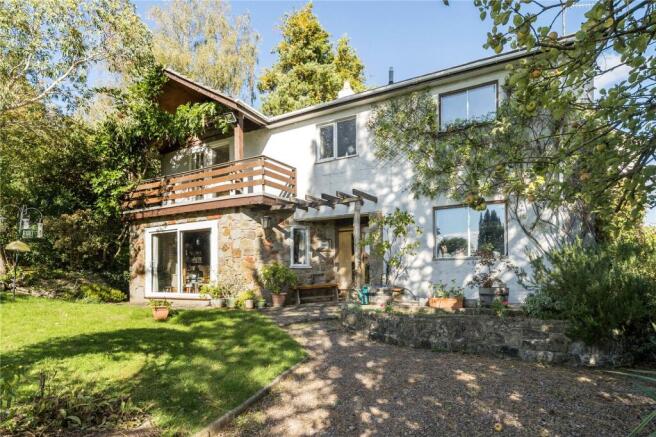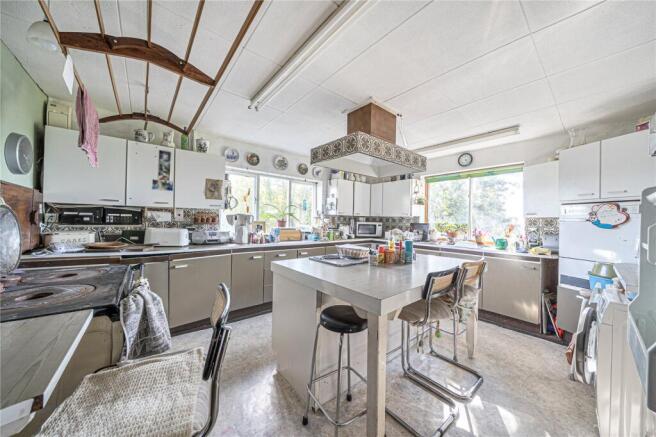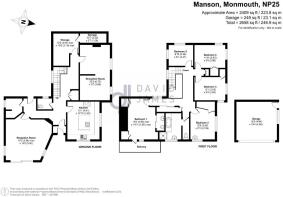
5 bedroom detached house for sale
Manson, Monmouth, Monmouthshire, NP25

- PROPERTY TYPE
Detached
- BEDROOMS
5
- BATHROOMS
2
- SIZE
Ask agent
- TENUREDescribes how you own a property. There are different types of tenure - freehold, leasehold, and commonhold.Read more about tenure in our glossary page.
Freehold
Key features
- A Unique Detached Property
- Semi-Rural Location at Edge of Monmouth
- Far-Reaching Countryside Views
- Two Reception Rooms
- Five Bedrooms
- Tremendous potential for renovation and modernisation
- With a Spacious Well-Established Garden
- Private Driveway and a Large Garage
Description
Situation
Situated in a highly regarded, sought after hamlet on the north side of Monmouth off Manson Lane a short drive or bus journey into Monmouth. The property benefits from easy access to Hereford Road within a fair walking distance of Monmouth town which provides a comprehensive range of amenities, including shops, theatres and sporting opportunities including the famous Rolls of Monmouth Golf Club and Monmouth Rowing Club. It has excellent schools both junior and senior including The Haberdashers’ Monmouth School for Boys and Girls and Monmouth Comprehensive School, as well as a broad range of shops. The property also allows easy access to the M4, M50 and M5 with both Bristol and Cardiff about 30 miles.
Accommodation
The porch, with folding wooden doors, opens to the Reception Hall with parquet floor and feature arch over, the hall leads round to a large store cupboard/pantry and back door to the rear garden. There is a Downstairs Cloakroom with wash hand basin and lavatory. Off the hall is the Sitting Room, a spacious room with a large window looking out to the garden and views of rolling countryside, creating a light ambience. A period fireplace houses a back boiler and enjoys a period stone surround with mantle over. The hall opens to the Inner Hall with the staircase up to the first floor with a full height window creating a feature and allowing light to flood in.
---
The Kitchen is fitted with a range of wall and floor units incorporating a stainless-steel sink with double drainer and an electric double oven, with space and plumbing for a washing machine. An island unit has an electric hob, breakfast bar and extractor fan over. A solid fuel aga, with two ovens and a back boiler has been adapted to gas. Windows to two elevations take advantage of the far-reaching views. Beyond the kitchen is a further large Reception Room, part of the old cottage and formerly two rooms, now partly divided to create a study with an open fireplace and bay window leading round to a smaller sitting area with a window. At the far end of the house is a Workshop and door to a Storeroom which could make further accommodation.
First Floor
The staircase leads up to the first floor with a galleried balcony, benefiting from light from a full height window. The Principal Bedroom has a French door opening to a balcony with wood balustrading, enjoying wonderful views over the valley. The bedroom has the benefit of an ensuite with a bidet and basin. This room also benefits from built in storage cupboards. There are Four Further Bedrooms, each enjoying views of the countryside, three benefiting from inbuilt wardrobes, one bedroom includes a basin. The Family Bathroom comprises a bath, shower cubicle, wash hand basin and lavatory.
Outside
The driveway leads up to the front of the house opening to a hardstanding parking area. The detached Garage / Outbuilding is situated above the house and has great potential for several uses – gym/home office etc. At the front of the house the sitting room opens to a terrace and lawn taking advantage of the south westerly views. The garden extends above the house, taking advantage of the wonderful views across the valley, interspersed with mature specimen trees and an orchard area of mature fruit trees with a summer house tucked amongst the trees.
General
Mains Gas, Mains Electricity, Mains Water, Broadband Connection Available, Private Drainage – Septic Tank, Three Rainwater Storage Tanks
---
At present the gas aga has a back boiler providing hot water and heating the smaller sitting area. A further back boiler behind the main sitting room fireplace heats the sitting room, master bedroom and hallway.
EPC
Band E
Local Authority
Monmouthshire County Council
Viewing
Strictly by appointment with the Agents: David James Monmouth
- COUNCIL TAXA payment made to your local authority in order to pay for local services like schools, libraries, and refuse collection. The amount you pay depends on the value of the property.Read more about council Tax in our glossary page.
- Band: G
- PARKINGDetails of how and where vehicles can be parked, and any associated costs.Read more about parking in our glossary page.
- Yes
- GARDENA property has access to an outdoor space, which could be private or shared.
- Yes
- ACCESSIBILITYHow a property has been adapted to meet the needs of vulnerable or disabled individuals.Read more about accessibility in our glossary page.
- Ask agent
Manson, Monmouth, Monmouthshire, NP25
Add an important place to see how long it'd take to get there from our property listings.
__mins driving to your place
Get an instant, personalised result:
- Show sellers you’re serious
- Secure viewings faster with agents
- No impact on your credit score
Your mortgage
Notes
Staying secure when looking for property
Ensure you're up to date with our latest advice on how to avoid fraud or scams when looking for property online.
Visit our security centre to find out moreDisclaimer - Property reference MON250172. The information displayed about this property comprises a property advertisement. Rightmove.co.uk makes no warranty as to the accuracy or completeness of the advertisement or any linked or associated information, and Rightmove has no control over the content. This property advertisement does not constitute property particulars. The information is provided and maintained by David James, Monmouth. Please contact the selling agent or developer directly to obtain any information which may be available under the terms of The Energy Performance of Buildings (Certificates and Inspections) (England and Wales) Regulations 2007 or the Home Report if in relation to a residential property in Scotland.
*This is the average speed from the provider with the fastest broadband package available at this postcode. The average speed displayed is based on the download speeds of at least 50% of customers at peak time (8pm to 10pm). Fibre/cable services at the postcode are subject to availability and may differ between properties within a postcode. Speeds can be affected by a range of technical and environmental factors. The speed at the property may be lower than that listed above. You can check the estimated speed and confirm availability to a property prior to purchasing on the broadband provider's website. Providers may increase charges. The information is provided and maintained by Decision Technologies Limited. **This is indicative only and based on a 2-person household with multiple devices and simultaneous usage. Broadband performance is affected by multiple factors including number of occupants and devices, simultaneous usage, router range etc. For more information speak to your broadband provider.
Map data ©OpenStreetMap contributors.








