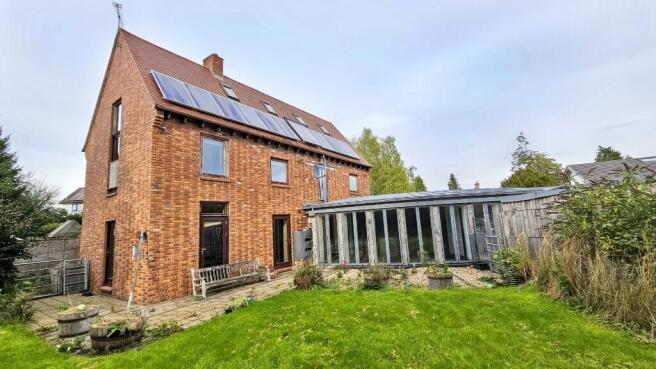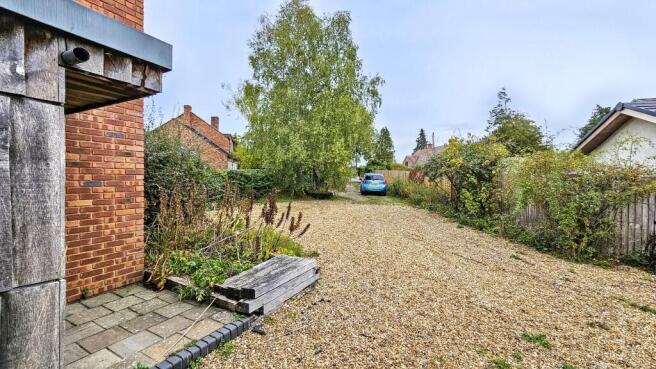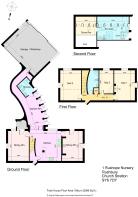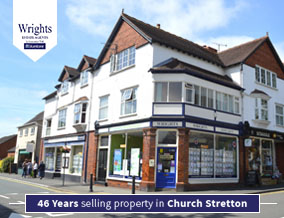
1 Rushope Nursery, Rushbury Road, SY6 7DY

- PROPERTY TYPE
Detached
- BEDROOMS
3
- SIZE
Ask agent
- TENUREDescribes how you own a property. There are different types of tenure - freehold, leasehold, and commonhold.Read more about tenure in our glossary page.
Freehold
Key features
- Architect designed property
- Situated at the edge of village
- Many unique features
- Double garage and parking
- Private enclosed rear & side gardens
- Plant nursery area
- Approx. 2 acres of land in total
- Scope to re-develop to own needs (subject to planning permission)
- Solar panels
- No upward chain
Description
RUSHBURY
CHURCH STRETTON
SY6 7DY
Individually designed in 1995 and then extended in the early 2000s.
Traditionally constructed and individually designed it comprises entrance lobby, reception room, kitchen/diner, sitting room, garden room, wetroom, landing, three bedrooms (one utilised as a study), and a family bathroom.
There is additional shower room and feature mezzanine gallery. Scope to develop further
bedrooms on second floor.
There is a large link attached double garage.
The property has a front gravelled driveway leading to the garage and front entrance.
The gardens and nursery area in total extends to around 2 ACRES and includes; rear garden with lawn, shrubs, orchard, farmed blueberries, two polytunnels, and compost heaps.
It lies on the edge of a delightful rural location and is ideal for dog walking.
The property overlooks beautiful countryside and lies on the fringe of the picturesque village of Rushbury. The surrounding countryside known as the Wenlock Edge is an area well known for its natural outstanding beauty. The village features some superb period properties including a Tudor Manor, black and white farm houses, period rectory, ancient castle mound, St. Peter's church
and the primary school.
THE TOWN OF CHURCH STRETTON
Church Stretton lies amidst the south Shropshire Hills between the county town of Shrewsbury (13 miles) and Ludlow (14 miles). It can claim to be one of the most beautifully situated towns in England and attracts walkers and country lovers from all over the UK.
This thriving community benefits from all types of societies, cafes, public houses and restaurants.
Being a popular market and tourist town, it offers excellent shopping facilities, including a
supermarket, specialist shops, ladies' and men's fashion shops, and a building society agency based in Wrights Estate Agents.
Including the picturesque neighbouring villages of All Stretton and Little Stretton, it has a population of around 5,000.
There are churches, excellent schools, recreational facilities including an 18-hole golf course, tennis, bowls and croquet. The 'Mayfair' community centre and GP practice provide a range of health care. There are good rail and bus services. Telford lies within easy commuting distance. The M54 gives access to the West Midlands and Birmingham.
ACCOMMODATION
(supplied with power points throughout)
Hardwood double glazed front door with side window to the ENTRANCE LOBBY with fitted carpet, feature wood boarded walls and matching inner door to:
RECEPTION/DINING ROOM (5m x 3.4m approx)(16'4" x 11'1 approx) with fitted carpet, window, wall shelving, range of fitted storage cupboards, ceiling spot lights, and door to:
KITCHEN/DINER (5.6m x 5m approx)(18'3" x 16'4" approx) with part quarry tiled and slate tiled floor, range of built-in units that includes; floor and wall cupboards, beech wood work surfaces, tiled surrounds, stainless steel double sink unit, integrated dishwasher, electric induction hob and electric oven below.
The solid fuel 'Esse' 'The Ironheart' model cooking range.
Understairs storage cupboard, ceiling spots lights, wall cupboard housing the 'Heatrae Sadia' appliance. Glazed door to garden and glazed folding doors to the garden room.
SITTING ROOM (5m x 3.4m approx)(16'4" x 11'1" approx) with quarry tiled floor, recessed fireplace with log burner, ceiling spot lights, TV point, wall shelves, and two glazed doors to side and rear garden areas.
GARDEN ROOM (6.3m x 2.9m approx)(20'6" x 9'5" approx) designed with heat sink properties, with slate tiled floor, five opening glazed doors with side windows leading to the garden. Ceiling spot lights, and passageway with recessed wall cupboards leading to the large double garage.
WETROOM with porcelain tiled floor, glazed door to garden, walk-in shower, bidet,
washbasin with cupboard below, wall mirror, and WC.
STAIRCASE from the kitchen ascending to the First FLOOR LANDING with vaulted ceiling, window, and cupboard housing the 'Solavcyl' unvented water heater.
BEDROOM 1 (5m x 3.5m approx)(16'4" x 11'4" approx) with solid wooden flooring, window, and Juliet style balcony with glazed door. STAIRCASE ascending to:
En-suite SHOWER ROOM with a white suite comprising of a walk-in shower, WC, and washbasin. Heated towel rail, range of floor to ceiling storage cupboards, and door to the mezzanine gallery.
BATHROOM with porcelain tiled floor, white suite that comprises of a corner jacuzzi bath with shower over, wash hand basin, and WC. Three luxury heated towel rails.
BEDROOM 2 (5m x 3.5m approx)(16'4" x 11'1"approx) with solid wooden floor, two windows, ceiling spot lights, and mezzanine level Gallery (3.4m x 3m approx)11'1" x 9'8" approx) above.
STUDY or BEDROOM 3 (3.9m x 2.2m approx)(12'7" x 7'2" approx) with solid wooden floor, window, wall shelves, and built-in shelves and desk.
Large DOUBLE GARAGE (6.8m x 5.9m approx)(22'3" x 19'3" approx) with remote electric front door, large windows, power points, charging pod, lighting, and hand door to the main residence and is the centre for radio controlled smoke alarms.
COUNCIL TAX Band 'E'
WATER AUTHORITY Severn Trent Water, Shelton, Shrewsbury SY3 8BJ
Tel:
LOCAL AUTHORITY Shropshire Council, Shirehall, Shrewsbury, SY2 6ND Tel:
VIEWING By appointment through WRIGHTS ESTATE AGENTS telephone
Office opening hours Monday to Friday 9am to 5pm. Saturday 9am to 12 noon.
Email:
FINANCE SUPPORT We are local agents for the Yorkshire Building Society and can arrange appointments for purchasers requiring mortgages.
IMPORTANT NOTICE: Floor plan for illustrative purposes only, not to scale. All measurements and distances are approximate. The particulars are produced in good faith, are set out as a general guide only and do not constitute any part of a contract; no person in the employment of Wrights Estate Agents has any authority to make or give any representation or warranty whatever in relation to this property. We cannot verify the tenure, as we do not have access to the legal title; we
cannot guarantee boundaries or rights of way so you must take the advice of your legal representative. If there is any point that is of particular importance to you, please contact the office and we will be pleased to check the information. Do so particularly if contemplating travelling some distance to view.
- COUNCIL TAXA payment made to your local authority in order to pay for local services like schools, libraries, and refuse collection. The amount you pay depends on the value of the property.Read more about council Tax in our glossary page.
- Ask agent
- PARKINGDetails of how and where vehicles can be parked, and any associated costs.Read more about parking in our glossary page.
- Yes
- GARDENA property has access to an outdoor space, which could be private or shared.
- Yes
- ACCESSIBILITYHow a property has been adapted to meet the needs of vulnerable or disabled individuals.Read more about accessibility in our glossary page.
- Ask agent
Energy performance certificate - ask agent
1 Rushope Nursery, Rushbury Road, SY6 7DY
Add an important place to see how long it'd take to get there from our property listings.
__mins driving to your place
Get an instant, personalised result:
- Show sellers you’re serious
- Secure viewings faster with agents
- No impact on your credit score
Your mortgage
Notes
Staying secure when looking for property
Ensure you're up to date with our latest advice on how to avoid fraud or scams when looking for property online.
Visit our security centre to find out moreDisclaimer - Property reference Rushope. The information displayed about this property comprises a property advertisement. Rightmove.co.uk makes no warranty as to the accuracy or completeness of the advertisement or any linked or associated information, and Rightmove has no control over the content. This property advertisement does not constitute property particulars. The information is provided and maintained by Wrights, Church Stretton. Please contact the selling agent or developer directly to obtain any information which may be available under the terms of The Energy Performance of Buildings (Certificates and Inspections) (England and Wales) Regulations 2007 or the Home Report if in relation to a residential property in Scotland.
*This is the average speed from the provider with the fastest broadband package available at this postcode. The average speed displayed is based on the download speeds of at least 50% of customers at peak time (8pm to 10pm). Fibre/cable services at the postcode are subject to availability and may differ between properties within a postcode. Speeds can be affected by a range of technical and environmental factors. The speed at the property may be lower than that listed above. You can check the estimated speed and confirm availability to a property prior to purchasing on the broadband provider's website. Providers may increase charges. The information is provided and maintained by Decision Technologies Limited. **This is indicative only and based on a 2-person household with multiple devices and simultaneous usage. Broadband performance is affected by multiple factors including number of occupants and devices, simultaneous usage, router range etc. For more information speak to your broadband provider.
Map data ©OpenStreetMap contributors.








