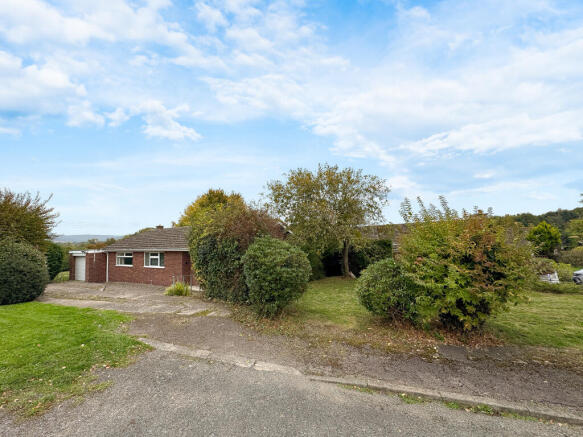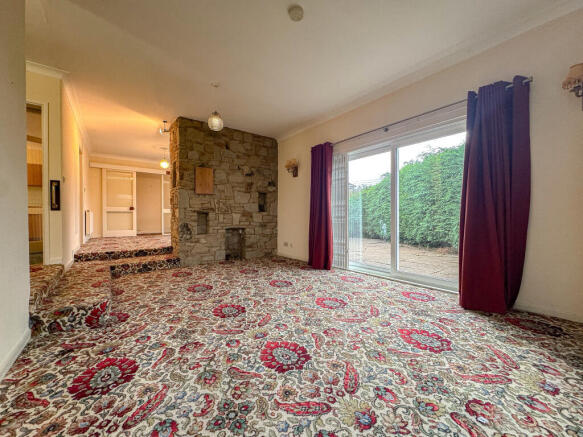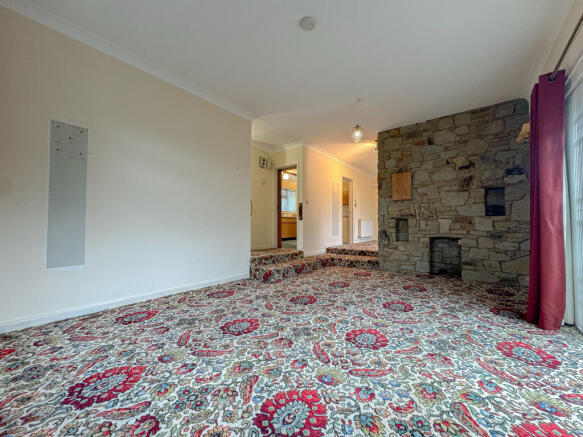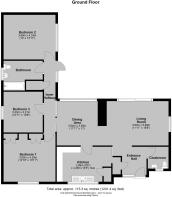Canon Rise, Bishopstone, Hereford, HR4

- PROPERTY TYPE
Detached Bungalow
- BEDROOMS
3
- BATHROOMS
1
- SIZE
1,259 sq ft
117 sq m
- TENUREDescribes how you own a property. There are different types of tenure - freehold, leasehold, and commonhold.Read more about tenure in our glossary page.
Freehold
Key features
- Detached bungalow
- Three double bedrooms
- Spacious accommodation with potential to modernise
- Living room, dining area, and kitchen
- Gardens with patio space and lawn
- Driveway parking and single garage
- End of cul-de-sac position in sought-after village
- Approximately 6 miles west of Hereford city centre
Description
Approximate Area: 115 sq.m / 1241 sq.ft
THE PROPERTY
This detached bungalow offers spacious single-storey accommodation with great potential for modernisation throughout. The home is entered via an open hall area that gives access into the kitchen, a convenient WC and steps down to a comfortable living room. This area opens into a light dining area where the kitchen can also be accessed from.
An inner hallway connects three double-sized bedrooms and the family bathroom, ensuring the sleeping accommodation is well-separated from the main living spaces. Outside, the property enjoys gardens to the side and rear, offering both lawn and patio areas. A driveway extends across the front of the home, providing ample parking and leading to a single garage.
Offering scope to update and personalise, this bungalow presents an excellent opportunity for those looking to create a lovely home in a peaceful countryside setting.
LOCATION
The property occupies a pleasant position at the end of a cul-de-sac within the highly desirable rural village of Bishopstone, west of Hereford. The village is surrounded by Herefordshire countryside and features a beautiful church.
Around two miles away lies the larger village of Credenhill, which provides a good range of local amenities including shops, a primary school, and public house. The cathedral city of Hereford, approximately 6 miles away, offers an extensive selection of shops, restaurants, bars, and leisure facilities, together with a hospital and railway station.
ACCOMMODATION
Approached from the front, in detail the property comprises:
Entrance Hall: single door airing cupboard, opening through to the living room, door to the kitchen and door to a cloakroom WC.
Living Room: steps down from the hall area, window to side, patio doors to the rear, opening through to the dining room.
Dining Room: steps lead up from the living area, window to the rear aspect, door to inner hallway and door to kitchen.
Kitchen: window to the front, fitted units, work surface, inset sink, space for appliances, single door pantry cupboard.
Cloakroom/WC: frosted window to the front, toilet, pedestal sink.
Inner Hall: door and window to the rear garden, single door store cupboard, doors to bedrooms and bathroom.
Bedroom One: window to the front, attic hatch, fitted wardrobe.
Bedroom Two: window to the side.
Bedroom Three: window the the side.
Bathroom: frosted window to the side, bath, toilet, pedestal sink.
Outside: to the side of the property is a lawn area with shrubbery, a concrete driveway runs along the front of the home allowing for off road parking for three vehicles and leading to the Garage: having up and over door and rear access door. A pathway to the side of the property leads to the rear garden having patio and lawn areas.
Tenure: Freehold
Council Tax: Band E (Herefordshire)
Utilities & Services: Mains water and electricity, oil central heating. We believe there to be a septic tank drainage system.
Parking: Driveway parking and a garage
Restrictions/Notices: None we have been made aware of.
To View: Applicants may inspect the property by prior arrangement with Andrew Morris Estate Agents.
Anti-Money Laundering: Before a sale can be formally agreed, we are required by HMRC regulations to verify the identity of the seller(s) and buyer(s), and to obtain evidence of funding.
Referral Fees: We may receive a referral fee from third-party service providers, such as conveyancers, mortgage advisers, or surveyors, if you choose to use their services. Where applicable, the identity of the supplier and the typical referral fee or range payable to us will be disclosed to you in writing.
Disclaimer:
Andrew Morris Estate Agents Ltd has prepared these particulars with care. We have relied upon the seller(s) for the verification of certain details, which should be confirmed by prospective buyers before any commitment to purchase.
Floorplans and measurements are approximate, not to scale, and provided for guidance only.
Energy Performance Certificate (EPC) ratings, Council Tax bands, and other key information are supplied from official records or the seller’s documentation.
Significant material information – such as tenure, service charges, ground rent, restrictive covenants, and utilities – is included within these particulars in line with current consumer protection regulations.
All parties are advised to carry out their own due diligence before entering into a legal commitment to purchase.
- COUNCIL TAXA payment made to your local authority in order to pay for local services like schools, libraries, and refuse collection. The amount you pay depends on the value of the property.Read more about council Tax in our glossary page.
- Band: E
- PARKINGDetails of how and where vehicles can be parked, and any associated costs.Read more about parking in our glossary page.
- Yes
- GARDENA property has access to an outdoor space, which could be private or shared.
- Yes
- ACCESSIBILITYHow a property has been adapted to meet the needs of vulnerable or disabled individuals.Read more about accessibility in our glossary page.
- Ask agent
Canon Rise, Bishopstone, Hereford, HR4
Add an important place to see how long it'd take to get there from our property listings.
__mins driving to your place
Get an instant, personalised result:
- Show sellers you’re serious
- Secure viewings faster with agents
- No impact on your credit score
Your mortgage
Notes
Staying secure when looking for property
Ensure you're up to date with our latest advice on how to avoid fraud or scams when looking for property online.
Visit our security centre to find out moreDisclaimer - Property reference AHL-29756927. The information displayed about this property comprises a property advertisement. Rightmove.co.uk makes no warranty as to the accuracy or completeness of the advertisement or any linked or associated information, and Rightmove has no control over the content. This property advertisement does not constitute property particulars. The information is provided and maintained by Andrew Morris Estate Agents Limited, Hereford. Please contact the selling agent or developer directly to obtain any information which may be available under the terms of The Energy Performance of Buildings (Certificates and Inspections) (England and Wales) Regulations 2007 or the Home Report if in relation to a residential property in Scotland.
*This is the average speed from the provider with the fastest broadband package available at this postcode. The average speed displayed is based on the download speeds of at least 50% of customers at peak time (8pm to 10pm). Fibre/cable services at the postcode are subject to availability and may differ between properties within a postcode. Speeds can be affected by a range of technical and environmental factors. The speed at the property may be lower than that listed above. You can check the estimated speed and confirm availability to a property prior to purchasing on the broadband provider's website. Providers may increase charges. The information is provided and maintained by Decision Technologies Limited. **This is indicative only and based on a 2-person household with multiple devices and simultaneous usage. Broadband performance is affected by multiple factors including number of occupants and devices, simultaneous usage, router range etc. For more information speak to your broadband provider.
Map data ©OpenStreetMap contributors.




