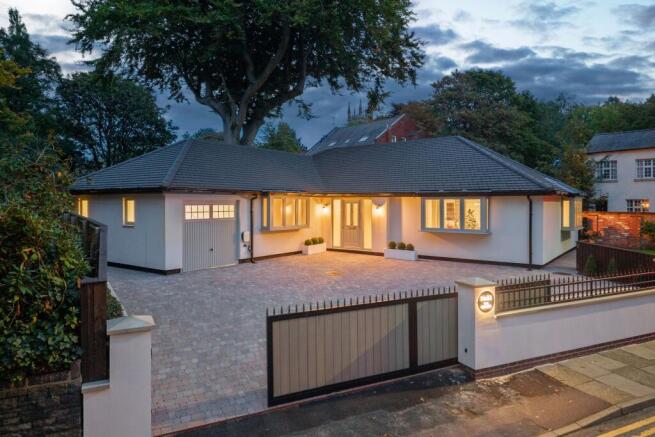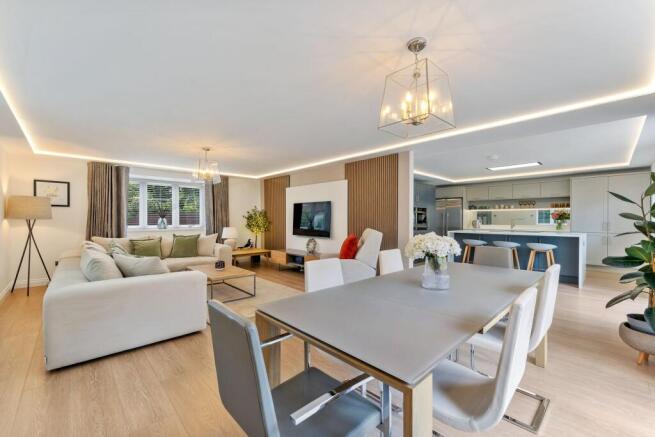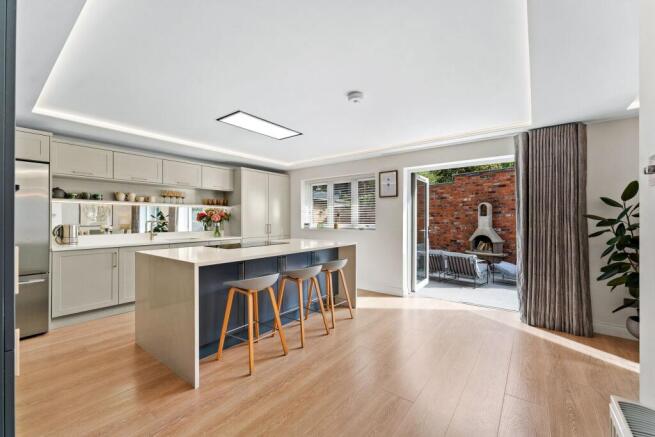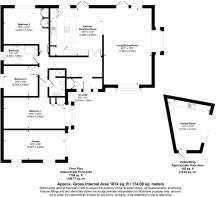Dales Lane, Whitefield M45 | Renovated 3-Bed Detached Bungalow with Summer House

- PROPERTY TYPE
Detached Bungalow
- BEDROOMS
3
- BATHROOMS
2
- SIZE
1,874 sq ft
174 sq m
- TENUREDescribes how you own a property. There are different types of tenure - freehold, leasehold, and commonhold.Read more about tenure in our glossary page.
Freehold
Key features
- Beautifully remodelled three-bedroom detached bungalow with turnkey contemporary design
- Striking open-plan kitchen, dining and living space ideal for modern family living
- Symphony kitchen with premium Neff appliances and Fisher & Paykel fridge freezer
- Three double bedrooms including a principal suite with fitted wardrobes and luxury en suite
- Adamsez stone bath and sink with Hansgrohe fittings creating a spa-like main bathroom
- South-facing landscaped garden finished in porcelain tiles with summer house
- Spacious garage complete with power, lighting, water and bespoke storage
- Electric gated entrance, landscaped driveway and EV charging point
- Sophisticated interiors with Crittall-style doors, feature wall panelling and ambient lighting
- Prestigious Dales Lane setting close to shops, restaurants, golf clubs and transport links
Description
The Beeches, 51 Dales Lane, Whitefield, M45 7JQ
WATCH THE VIDEO TOUR FOR THIS PROPERTY
Contemporary Elegance in a Leafy Whitefield Setting
Set along one of Whitefield’s most sought-after residential roads, The Beeches is a beautifully remodelled three-bedroom detached bungalow, combining the ease of single-level living with contemporary design and outstanding attention to detail. Fully transformed inside and out, this property offers turnkey perfection in a sought-after, tree-lined neighbourhood just moments from shops, restaurants, golf clubs, and transport links.
The home itself has been completely reimagined, with a redesigned layout and an exceptional standard of finish throughout. Every element has been renewed - from the plasterwork, electrics, and lighting to the new roof, windows, and doors. The addition of exterior insulation with contemporary render not only enhances energy efficiency but also gives the home a fresh, modern aesthetic. Electric gates secure the front, adding a sense of privacy and exclusivity, while the garden and driveway have been thoughtfully landscaped for ease of maintenance.
Welcome Home
Step through the gates onto a redesigned driveway, providing ample parking and featuring an EV charging point. The front garden and exterior have been beautifully landscaped, creating a smart first impression that hints at the quality within. Inside, the light-filled hallway immediately sets the tone, featuring soft neutral décor, elegant wall panelling, and black Crittall-style doors that lead into the impressive open-plan living space. Black internal doors continue throughout, adding a refined edge to the home’s cohesive, contemporary design.
Open-Plan Living
At the heart of the home lies a sophisticated open-plan kitchen, dining, and living area - a space designed to bring people together in comfort and style.
The kitchen is a beautifully appointed Symphony design, finished in a timeless contrast of “Pebble” and “Hunter Green” cabinetry, complemented by sleek work surfaces and premium Neff integrated appliances, including an oven, microwave, induction hob, warming drawer, dishwasher, and washing machine. A Fisher & Paykel fridge freezer adds further quality and convenience. A central island with breakfast bar seating forms a natural gathering point, perfect for casual dining or conversation while cooking.
Attention to detail is evident throughout. Perimeter LED lighting casts a soft ambient glow, accentuating the clean lines of the design, while in the adjoining living area, acoustic slat wall panels bring warmth, texture, and a sense of architectural character, framing the feature wall with the mounted television.
Two sets of French doors - one from the kitchen and another from the dining space - open directly onto the south-facing garden, filling the room with light and creating a seamless connection between indoor and outdoor living. Whether hosting family and friends or enjoying quiet evenings at home, this is a space that feels both inviting and refined.
Rest & Retreat
Each of the three double bedrooms at The Beeches has been individually designed to balance luxury with a calm, restful aesthetic. Every space feels considered, elegant, and effortlessly refined.
The principal bedroom is a serene retreat, defined by soft neutral tones and a full-height panelled feature wall in a gentle sage hue. Integrated wall lights frame the bed, casting a warm, ambient glow that enhances the tranquil atmosphere. Bespoke fitted wardrobes provide generous storage while maintaining clean lines and a serene, streamlined aesthetic The en suite continues the sense of sophistication, finished to a luxurious standard with sleek tiling, a Roca suite, and premium Hansgrohe shower fittings, as well as a double sink vanity - ideal for shared use without compromising on style or space.
The second double bedroom echoes the same attention to detail, with vertical slatted panelling forming a striking design focal point behind the bed. Elegant wall lights and a glass pendant complement the soft, modern palette, while fitted wardrobes complete the space, offering both practicality and polish.
The third bedroom is equally refined, finished with the same high standard of décor and natural light, ideal as a comfortable guest room or peaceful reading space.
The main family bathroom exudes spa-like luxury. A freestanding Adamsez stone bath invites long soaks beneath soft lighting, complemented by an Adamsez stone sink with Hansgrohe basin fillers and shower fittings. The large walk-in shower and floating vanity with integrated basin complete the space. High-end finishes, tactile surfaces, and a calm, neutral palette come together to create a sanctuary that feels both indulgent and timeless.
Garden Living
Step outside and discover a beautifully designed private south-facing garden, finished in contemporary Vivalda grey outdoor porcelain tiles for a clean, modern look that’s both stylish and effortless to maintain. The generous patio areas provide ample space for alfresco dining, relaxing in the sun, or hosting family and friends, all framed by high boundaries that ensure a sense of peace and seclusion.
A summer house sits at the far end of the garden, offering additional versatility as a quiet retreat, home office, or gym. Whether enjoying morning coffee on the terrace or entertaining on warm summer evenings, this outdoor space extends the home’s living area and perfectly reflects its contemporary, low-maintenance design.
Practical Luxury
The property also includes a spacious garage for additional storage or parking, completing this home’s impressive list of practical features. The garage is fully plastered and painted, complete with power, lighting, and water supply, an anti-slip grey floor, and storage units to the rear and side. A pull-down loft ladder provides access to additional storage space above, complete with lighting - a rare and practical feature that adds further versatility.
From the electric gates to the efficient new systems and easy-care finishes, every detail has been considered to create a home that’s stylish, secure, and effortless to maintain.
In the Neighbourhood
Dales Lane is one of Whitefield’s most desirable residential locations - leafy, well-connected, and filled with character homes. The area is known for its community atmosphere, tree-lined streets, and proximity to excellent amenities. Residents enjoy peaceful dog-walking routes, the charm of local church bells, and the backdrop of surrounding period architecture.
Whitefield offers a vibrant mix of cafés, bakeries, restaurants, and boutique shops. Local favourites include Slattery Patissier & Chocolatier and Roma Caffè & Deli on Bury New Road, while the surrounding area and the redeveloped Whitefield tram stop precinct provide a wealth of dining options, from modern bars to international cuisine.
For those who value leisure and the outdoors, The Beeches is ideally placed. Stand and Whitefield Golf Clubs are both close by, while Heaton Park and Philips Park in nearby Prestwich offer beautiful open spaces for walks, picnics, and weekend recreation. Local gyms and health clubs are also within easy reach, offering a lifestyle that blends activity, relaxation, and convenience.
Transport Connections
Whitefield is exceptionally well connected. The Whitefield Metrolink station, around a 10-minute walk or 2-minute drive, provides frequent tram services into Manchester and Bury, while the nearby M60 and M66 motorways offer quick access to the wider region. Regular bus services including the 95, 98, and 135 routes connect the area to Manchester, Salford, and Bury.
Schools
The Beeches is ideally placed for families, with several highly regarded local schools nearby, including Chapelfield Primary School, St Bernadette’s RC Primary School, All Saints C of E Primary School, Unsworth Academy, and Philips High School. The area is also well served by respected independent options such as Bury Grammar School and Manchester Grammar School.
Disclaimer
All descriptions, images, videos, plans and other marketing materials are provided for general guidance only and are intended to highlight the lifestyle and features a property may offer. They do not form part of any contract or warranty. Any plans shown, including boundary outlines, are for illustrative purposes only and should not be relied upon as a statement of fact. The extent of the property and its boundaries will be confirmed by the title plan and the purchaser’s legal adviser. Whilst every effort is made to ensure accuracy, neither Burton James Estate Agents nor the seller accepts responsibility for any errors or omissions. Prospective purchasers should not rely on these details as statements of fact and are strongly advised to verify all information by inspection, searches and enquiries, and to seek confirmation from their conveyancer before proceeding with a purchase.
EPC Rating: C
Disclaimer
All descriptions, images, videos, plans and other marketing materials are provided for general guidance only and are intended to highlight the lifestyle and features a property may offer. They do not form part of any contract or warranty. Any plans shown, including boundary outlines, are for illustrative purposes only and should not be relied upon as a statement of fact. The extent of the property and its boundaries will be confirmed by the title plan and the purchaser’s legal adviser. Whilst every effort is made to ensure accuracy, neither Burton James Estate Agents nor the seller accepts responsibility for any errors or omissions. Prospective purchasers should not rely on these details as statements of fact and are strongly advised to verify all information by inspection, searches and enquiries, and to seek confirmation from their conveyancer before proceeding with a purchase.
- COUNCIL TAXA payment made to your local authority in order to pay for local services like schools, libraries, and refuse collection. The amount you pay depends on the value of the property.Read more about council Tax in our glossary page.
- Band: F
- PARKINGDetails of how and where vehicles can be parked, and any associated costs.Read more about parking in our glossary page.
- Yes
- GARDENA property has access to an outdoor space, which could be private or shared.
- Yes
- ACCESSIBILITYHow a property has been adapted to meet the needs of vulnerable or disabled individuals.Read more about accessibility in our glossary page.
- Ask agent
Dales Lane, Whitefield M45 | Renovated 3-Bed Detached Bungalow with Summer House
Add an important place to see how long it'd take to get there from our property listings.
__mins driving to your place
Get an instant, personalised result:
- Show sellers you’re serious
- Secure viewings faster with agents
- No impact on your credit score
Your mortgage
Notes
Staying secure when looking for property
Ensure you're up to date with our latest advice on how to avoid fraud or scams when looking for property online.
Visit our security centre to find out moreDisclaimer - Property reference 60717291-aa63-491a-aef2-41b601877734. The information displayed about this property comprises a property advertisement. Rightmove.co.uk makes no warranty as to the accuracy or completeness of the advertisement or any linked or associated information, and Rightmove has no control over the content. This property advertisement does not constitute property particulars. The information is provided and maintained by Burton James, Bolton. Please contact the selling agent or developer directly to obtain any information which may be available under the terms of The Energy Performance of Buildings (Certificates and Inspections) (England and Wales) Regulations 2007 or the Home Report if in relation to a residential property in Scotland.
*This is the average speed from the provider with the fastest broadband package available at this postcode. The average speed displayed is based on the download speeds of at least 50% of customers at peak time (8pm to 10pm). Fibre/cable services at the postcode are subject to availability and may differ between properties within a postcode. Speeds can be affected by a range of technical and environmental factors. The speed at the property may be lower than that listed above. You can check the estimated speed and confirm availability to a property prior to purchasing on the broadband provider's website. Providers may increase charges. The information is provided and maintained by Decision Technologies Limited. **This is indicative only and based on a 2-person household with multiple devices and simultaneous usage. Broadband performance is affected by multiple factors including number of occupants and devices, simultaneous usage, router range etc. For more information speak to your broadband provider.
Map data ©OpenStreetMap contributors.




