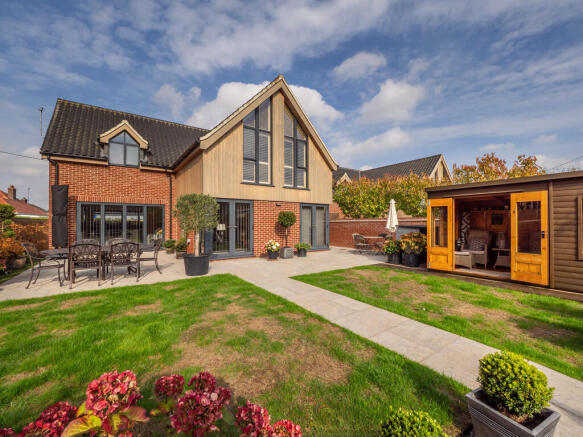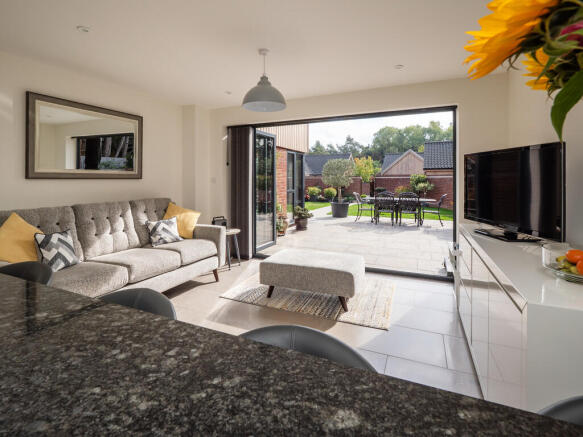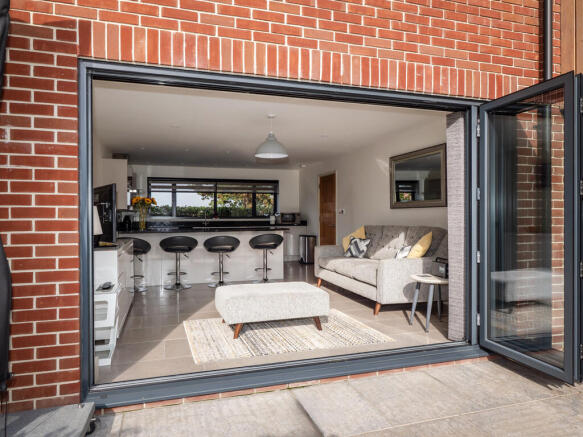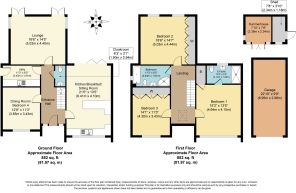Baldwin Close, Fakenham

- PROPERTY TYPE
Detached
- BEDROOMS
3
- BATHROOMS
2
- SIZE
1,830 sq ft
170 sq m
- TENUREDescribes how you own a property. There are different types of tenure - freehold, leasehold, and commonhold.Read more about tenure in our glossary page.
Freehold
Key features
- Contemporary Design
- A Small Executive Development
- Detached Family Home
- Open Plan Kitchen/Breakfast And Sitting Room
- Separate Lounge Overlooking The Beautifully Landscaped Garden
- Formal Dining Room/ Bedroom Four
- Three Double Bedrooms And Vaulted Ceilings
- Family Bathroom And En-suite
- South Facing Garden
- Tandem Garage And Off-Road Parking
Description
A beautifully designed modern home, which is stylish and full of light, offering contemporary living at its finest. The property has been loved and cared for by the same owners since it was built, seven years ago, however it is now ready for its next chapter and for someone to simply move in to and enjoy.
The house truly ticks every box, with its open-plan layout and bi-fold doors leading to a private garden, its versatile rooms and its vaulted ceilings - whether you're looking for space to entertain, an opportunity to work from home or simply a spot to relax in comfort this home delivers it all.
GROUND FLOOR:
A generous reception hall greets you as you step inside and immediately provides a sense of space and light - the perfect welcome every time.
The heart of the home is the open-plan kitchen/breakfast/living area - a bright and sociable space that's perfect for family life and entertaining alike. Bi-fold doors open seamlessly onto the garden, creating an effortless indoor-outdoor flow, whilst the breakfast bar makes everyday living easy and enjoyable. Whether it's coffee and a conversation in the morning or dinner with friends in the evening, this space adapts beautifully to any occasion.
The sitting room is an inviting retreat - elegant glazed corners frame the space and fill it with light, whilst the layout lends itself perfectly to cosy nights in or relaxed evenings with family.
A separate dining room offers wonderful flexibility - ideal as a formal dining area, home office, playroom or even a fourth bedroom if required.
With practicality in mind, completing the ground floor is a large utility room with plenty of storage and separately a stylish cloakroom.
FIRST FLOOR:
The light continues upstairs, where a bright landing leads to three generous double bedrooms, all beautifully proportioned and with vaulted ceilings, adding height and luxury.
The principal bedroom enjoys a sleek en-suite shower room, whilst the two remaining bedrooms include built-in wardrobes and share a well-appointed family bathroom. Each room feels spacious and calm, designed for rest, comfort and easy living. The thoughtful design favours quality over quantity - creating an environment that truly feel like a retreat.
OUTSIDE:
To the front, a charming brick wall and evergreen hedge create a lovely sense of privacy and kerb appeal. The rear garden offers a peaceful, low-maintenance space with a contemporary feel - perfect for entertaining, relaxing or enjoying an al-fresco meal. A large patio area is ideal for summer barbecues, whilst the summer house provides a cosy hideaway for evenings spent unwinding with a glass of wine. From the south-facing garden is access to a tandem garage with parking to the front and side.
LOCATION:
Location
Fakenham is a vibrant market town, in the heart of North Norfolk, offering a well-rounded mix of traditional character and modern convenience. The town is renowned for its historic Thursday market and the acclaimed Fakenham Racecourse - a thoroughbred horse racing venue, on the outskirts of the town. There are a variety of amenities including supermarkets, independent shops, cafés, pubs, restaurants, a cinema, medical centre and leisure facilities. The town offers excellent schooling options, including several nurseries, a primary school and Fakenham Academy.
Ideally positioned for exploring the North Norfolk coast, Fakenham is only 10 miles from Wells-next-the-Sea and Holkham & Blakeney are only a few miles beyond. Pensthorpe Nature Reserve is another nearby destination, popular for walking and wildlife.
Fakenham is almost equidistant from King's Lynn and Norwich, both of which have rail services to London.
Offering community spirit, coastal proximity and countryside charm, Fakenham appeals to families, retirees, and professionals alike.
SERVICES:
Mains electricity, water and drainage are connected to the property.
Central heating is via an air source heat pump, with underfloor heating to ground floor and radiators to 1st floor.
DISTRICT COUNCIL: North Norfolk.
Council Tax Band: E.
VIEWING:
By Appointment Through The Sole Agents, Spalding & Co.,
Office Opening Hours:
Monday - Friday: 9:00 a.m. - 5:00 p.m.
Saturday: 9:30 a.m. - 12:30 p.m.
- COUNCIL TAXA payment made to your local authority in order to pay for local services like schools, libraries, and refuse collection. The amount you pay depends on the value of the property.Read more about council Tax in our glossary page.
- Band: E
- PARKINGDetails of how and where vehicles can be parked, and any associated costs.Read more about parking in our glossary page.
- Garage,Off street,Allocated
- GARDENA property has access to an outdoor space, which could be private or shared.
- Yes
- ACCESSIBILITYHow a property has been adapted to meet the needs of vulnerable or disabled individuals.Read more about accessibility in our glossary page.
- Ask agent
Baldwin Close, Fakenham
Add an important place to see how long it'd take to get there from our property listings.
__mins driving to your place
Get an instant, personalised result:
- Show sellers you’re serious
- Secure viewings faster with agents
- No impact on your credit score
Your mortgage
Notes
Staying secure when looking for property
Ensure you're up to date with our latest advice on how to avoid fraud or scams when looking for property online.
Visit our security centre to find out moreDisclaimer - Property reference 101285002868. The information displayed about this property comprises a property advertisement. Rightmove.co.uk makes no warranty as to the accuracy or completeness of the advertisement or any linked or associated information, and Rightmove has no control over the content. This property advertisement does not constitute property particulars. The information is provided and maintained by Spalding & Co, Fakenham. Please contact the selling agent or developer directly to obtain any information which may be available under the terms of The Energy Performance of Buildings (Certificates and Inspections) (England and Wales) Regulations 2007 or the Home Report if in relation to a residential property in Scotland.
*This is the average speed from the provider with the fastest broadband package available at this postcode. The average speed displayed is based on the download speeds of at least 50% of customers at peak time (8pm to 10pm). Fibre/cable services at the postcode are subject to availability and may differ between properties within a postcode. Speeds can be affected by a range of technical and environmental factors. The speed at the property may be lower than that listed above. You can check the estimated speed and confirm availability to a property prior to purchasing on the broadband provider's website. Providers may increase charges. The information is provided and maintained by Decision Technologies Limited. **This is indicative only and based on a 2-person household with multiple devices and simultaneous usage. Broadband performance is affected by multiple factors including number of occupants and devices, simultaneous usage, router range etc. For more information speak to your broadband provider.
Map data ©OpenStreetMap contributors.








