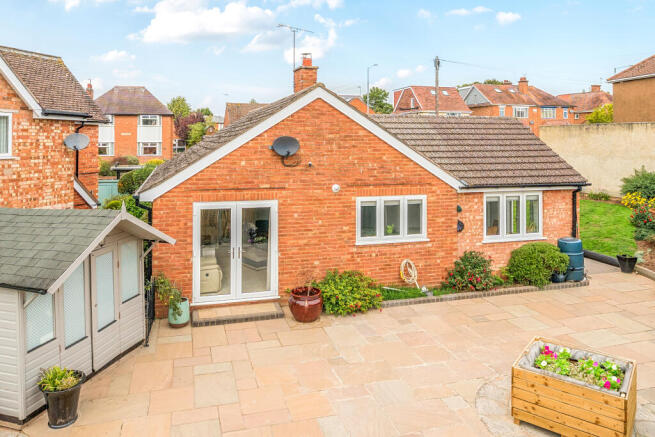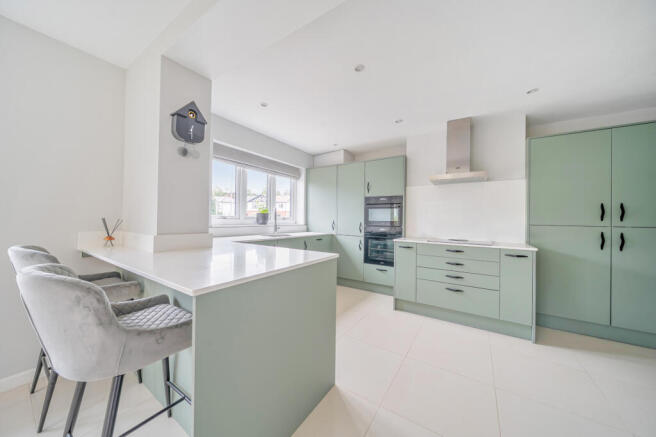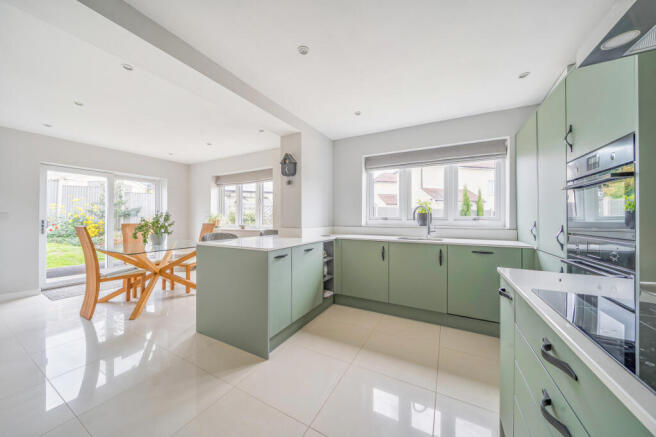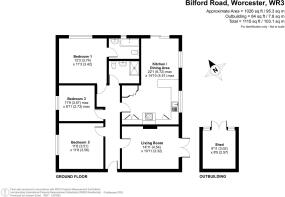Bilford Road, Worcester

- PROPERTY TYPE
Detached Bungalow
- BEDROOMS
3
- BATHROOMS
2
- SIZE
1,110 sq ft
103 sq m
- TENUREDescribes how you own a property. There are different types of tenure - freehold, leasehold, and commonhold.Read more about tenure in our glossary page.
Freehold
Key features
- Extended three-bedroom detached bungalow
- Modern kitchen diner with garden access
- Spacious living room with French doors
- Private wraparound garden and patio area
- Ample parking with garage development potential
- Close to local amenities and transport links
Description
200a Bilford Road presents an excellent opportunity to purchase a detached bungalow offering generous living space. In addition, the property benefits from extra parking with hardstanding, water and electricity, with permitted development approval (Ref: P14M0126) for a double garage/outbuilding. This space could alternatively be incorporated into the garden, or used for a double garage. This well-presented home includes three bedrooms, a bright lounge, a modern kitchen diner and both bathroom and en suite facilities. A well-thought out extension enhances the property, creating a practical and inviting interior that suits family life as well as entertaining.
The wraparound garden is a highlight, offering a blend of lawn, patio and borders. The property benefits from rear access to Astwood and a private driveway to the front. Ideally positioned for local amenities, schools and transport connections, this property provides a rare combination of space, comfort and location.
Attractive detached bungalow with well-presented accommodation, benefiting from a large extension.
Stylish kitchen diner and lounge with direct garden access.
Private rear garden with additional patio area providing extra outdoor space.
Driveway offering excellent off-road parking for multiple vehicles and permitted development approval for a double garage/outbuilding, supported by a Certificate of Lawful Development (Ref: P14M0126).
Convenient setting close to schools, shops and transport links.
The kitchen and dining
The kitchen and dining area forms the heart of the home, combining style with practicality. Designed to maximise space and light, it features a modern fitted kitchen with extensive cabinetry and integrated appliances, providing ample storage and preparation space. The layout flows naturally into the dining area, creating an inviting setting for both family life and entertaining.
Large windows and patio doors draw in natural light and offer direct access to the garden, making this a wonderfully bright and sociable room. The thoughtful arrangement ensures a perfect balance between functionality and comfort, allowing everyday tasks and gatherings to be enjoyed in equal measure.
The living room
The living room is a generously proportioned space designed for comfort and relaxation. Positioned at the front of the home, it is filled with natural light from the wide window and further enhanced by French doors that open onto the patio area. The layout allows for a choice of arrangements, making it ideal for both everyday living and hosting guests. A central fireplace creates an attractive focal point, while the connection to the outdoor area adds versatility and appeal.
The primary bedroom
The primary bedroom is a spacious double positioned at the rear of the property, offering a calm outlook over the garden. Its proportions provide comfort and flexibility for furnishings, while direct access to the en suite adds convenience. This room serves as a private retreat, perfectly suited for relaxation and everyday living.
The primary en suite
The primary en suite is fitted with a contemporary suite including a bath, wash basin and WC. Positioned beside the main bedroom, it provides a private and practical facility, designed to complement the comfort of the room while adding an extra touch of convenience to daily living.
The second bedroom
The second bedroom is another well-sized double, positioned at the front of the property. It offers versatility for family use, guests or additional living needs.
The third bedroom
The third bedroom is a versatile space that works well as a guest room or further family bedroom. A side-facing window draws in natural light, creating a bright and welcoming atmosphere. Its position within the home makes it a practical and flexible addition to the living accommodation.
The family bathroom
The bathroom includes a contemporary suite with large walk-in shower, WC and basin, providing a further facility alongside the en suite and cloakroom.
The rear garden
The rear garden provides a generous and versatile outdoor space, offering both lawn and an extensive paved terrace. It is well suited for relaxation, outdoor dining and family activities, with planting that adds colour and interest around the edges. A useful outbuilding further enhances the garden’s appeal, while the overall layout creates a private and welcoming environment to enjoy throughout the seasons.
The driveway and parking
The property is approached via a private driveway that provides generous off-road parking. Finished with a smart block paving, the driveway offers both practicality and low maintenance. Its layout allows easy access to the front entrance and side gate, creating a convenient and secure setting for multiple vehicles.
Beyond the existing wraparound garden, the property benefits from an extra area of hardstanding with water and electricity. A Certificate of Lawful Development (Ref: P14M0126) has previously been obtained for a detached outbuilding/garage, providing scope for ancillary accommodation or a double garage. This space could alternatively be incorporated into the garden, or used for further development, subject to any necessary planning consents. This valuable extra space adds both versatility and future potential to the property.
Location
200a Bilford Road occupies a sought-after position within easy reach of a wide range of local amenities. Everyday needs are catered for by nearby shops and supermarkets, while Worcester city centre offers further shopping, dining and leisure opportunities. Families benefit from access to reputable schools in the area, making it a practical choice for those with children. The property is also well-connected, with convenient public transport links into Worcester and beyond. For those commuting further afield, the M5 motorway is within easy reach, providing direct routes across the region. Worcester itself offers a blend of history, culture and green spaces, with riverside walks, parks and a vibrant city centre to enjoy. This combination of setting, accessibility and community makes the property an appealing choice for buyers seeking both convenience and lifestyle.
Services
The property benefits from mains gas, electricity, water and drainage.
Broadband: Ultrafast broadband available. Download speeds up to 2000 Mbps and upload speeds up to 2000 Mbps (source: Ofcom checker).
Mobile coverage likely available from EE, Vodafone, Three and O2 (source: Ofcom).
Flood Risk (Long-term forecast)
According to the Environment Agency’s long-term flood risk data, the property is currently at very low risk for river and surface water flooding.
Council tax band C
Reservation Fee - refundable on exchange
A reservation fee, refundable on exchange, is payable prior to the issue of the Memorandum of Sale and after which the property may be marked as Sold Subject to Contract. The fee will be reimbursed upon the successful Exchange of Contracts.
The fee will be retained by Andrew Grant in the event that you the Buyer withdraws from the purchase or does not Exchange within 6 months of the fee being received other than for one or more of the following reasons:
1. Any significant material issues which individually are more than 1% of the agreed purchase price and are highlighted in a survey and were not evident or drawn to the attention of you, the Buyer, prior to the Memorandum of Sale being issued.
2. Serious and material defect in the seller’s legal title.
3. Local search revealing a matter that has a material adverse effect on the market value of the property that was previously undeclared and not in the public domain.
4. The vendor withdrawing the property from sale.
The reservation fee will be 0.5% of the accepted offer price for offers below £800,000 and 1% for offers of £800,000 or over. This fee, unless specified otherwise, is payable upon acceptance by the vendor of an offer from a buyer and completion of an assessment of the buyer’s financial status and ability to proceed.
Should a buyer’s financial position regarding the funding of the property prove to be fundamentally different from that declared by the buyer when the Memorandum of Sale was completed, then the Vendor has the right to withdraw from the sale and/or the reservation fee retained. For example, where the buyer declares themselves as a cash buyer but are in fact relying on an unsecured sale of their property. The reservation fee will not be refunded where there is an inability on the part of the Buyer to raise any required mortgage after the Memorandum of Sale is completed.
Once the reservation fee has been paid, any renegotiation of the price stated in the memorandum of sale for any reason other than those covered in points 1 to 3 above will lead to the reservation fee being retained. A further fee will be levied on any subsequent reduced offer that is accepted by the vendor. This further fee will be subject to the same conditions that prevail for all reservation fees outlined above.
Brochures
Brochure 1- COUNCIL TAXA payment made to your local authority in order to pay for local services like schools, libraries, and refuse collection. The amount you pay depends on the value of the property.Read more about council Tax in our glossary page.
- Ask agent
- PARKINGDetails of how and where vehicles can be parked, and any associated costs.Read more about parking in our glossary page.
- Off street
- GARDENA property has access to an outdoor space, which could be private or shared.
- Patio,Private garden
- ACCESSIBILITYHow a property has been adapted to meet the needs of vulnerable or disabled individuals.Read more about accessibility in our glossary page.
- Ask agent
Bilford Road, Worcester
Add an important place to see how long it'd take to get there from our property listings.
__mins driving to your place
Get an instant, personalised result:
- Show sellers you’re serious
- Secure viewings faster with agents
- No impact on your credit score
Your mortgage
Notes
Staying secure when looking for property
Ensure you're up to date with our latest advice on how to avoid fraud or scams when looking for property online.
Visit our security centre to find out moreDisclaimer - Property reference AGS250327. The information displayed about this property comprises a property advertisement. Rightmove.co.uk makes no warranty as to the accuracy or completeness of the advertisement or any linked or associated information, and Rightmove has no control over the content. This property advertisement does not constitute property particulars. The information is provided and maintained by Andrew Grant, Covering the West Midlands. Please contact the selling agent or developer directly to obtain any information which may be available under the terms of The Energy Performance of Buildings (Certificates and Inspections) (England and Wales) Regulations 2007 or the Home Report if in relation to a residential property in Scotland.
*This is the average speed from the provider with the fastest broadband package available at this postcode. The average speed displayed is based on the download speeds of at least 50% of customers at peak time (8pm to 10pm). Fibre/cable services at the postcode are subject to availability and may differ between properties within a postcode. Speeds can be affected by a range of technical and environmental factors. The speed at the property may be lower than that listed above. You can check the estimated speed and confirm availability to a property prior to purchasing on the broadband provider's website. Providers may increase charges. The information is provided and maintained by Decision Technologies Limited. **This is indicative only and based on a 2-person household with multiple devices and simultaneous usage. Broadband performance is affected by multiple factors including number of occupants and devices, simultaneous usage, router range etc. For more information speak to your broadband provider.
Map data ©OpenStreetMap contributors.




