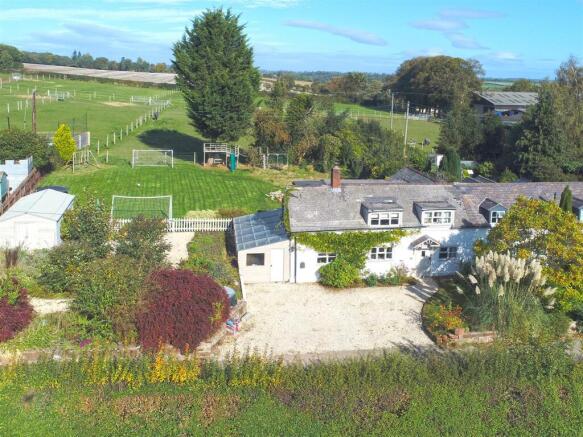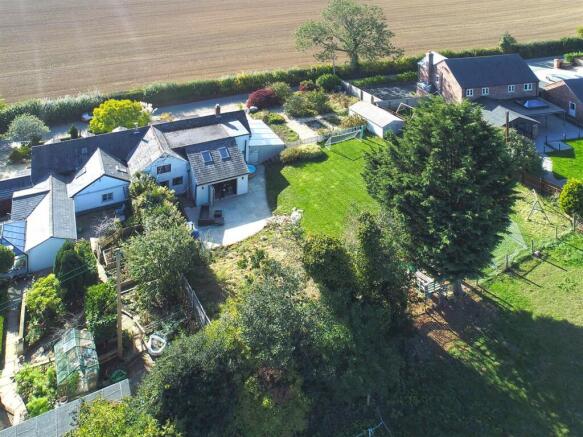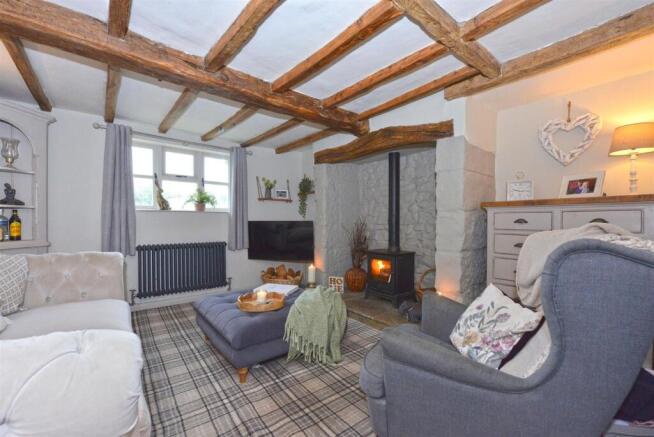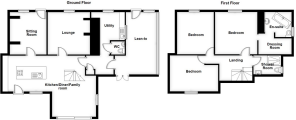
3 bedroom cottage for sale
Valeswood, Little Ness, Shrewsbury

- PROPERTY TYPE
Cottage
- BEDROOMS
3
- BATHROOMS
3
- SIZE
Ask agent
- TENUREDescribes how you own a property. There are different types of tenure - freehold, leasehold, and commonhold.Read more about tenure in our glossary page.
Freehold
Key features
- This is a delightful three bedroom semi-detached property which has undergone total renovation
- Tucked away in this peaceful hamlet of Valeswood
- A generous sized plot with a pleasing aspect to the front towards local farmland
- Having an active village hall, petrol station with convenient store, village pub and primary school
- Impressive refitted kitchen / diner / family room
- Utility room
- Cloakroom
- Master bedroom with impressive en-suite bathroom and dressing area
- Stone driveway providing ample off-street parking
- Viewing is highly recommended
Description
The accommodation briefly comprises: Lean to entrance, entrance hallway, lounge, sitting area, impressive refitted kitchen / diner / family room, utility room, cloakroom, first floor landing, master bedroom with impressive en-suite bathroom and dressing area, two further double bedrooms, stylish refitted family shower room, stone driveway providing ample off-street parking, cottage style side garden, good sized rear enclosed gardens with feature limestone paved patio terrace area, extensive double glazing, oil fired central heating and viewing is highly recommended.
The accommodation in great detail comprises:
Wooden door gives access to:
Glazed Lean To / Entrance - Having paved floor, glazed windows, poly carbonate roof and wooden double door giving access to rear of property. Wooden stable style door gives access to:
Hallway - Having antique style radiator, storage cupboard and paved flagged stone flooring.
From entrance hall access given to:
Utility Room - 4.06m x 2.29m (13'4 x 7'6) - Having fitted wooden worktops with inset ceramic sink with antique style mixer tap over, tiled splash surrounds, two sealed unit double glazed windows, floor mounted oil fired central heating boiler, exposed timbers to ceiling, flagged paved stone flooring, space for appliances and base units. From utility room door gives access to:
Cloakroom - Having low flush wc, circular wash hand basin set to a free standing timber worktop with mixer tap over and tiled splash surround, paved flagged stone flooring, wall hung radiator, exposed beams to ceiling and wall mounted extractor fan.
Door from entrance hallway gives access to:
Impressive Re-Fitted Kitchen / Diner / Family Room - 8.10m max x 5.84m max (26'7 max x 19'2 max) - The kitchen area comprises a range of attractive built-in units, large kitchen island having fitted wooden worktop and inset ceramic sink with antique style mixer tap over, integrated dishwasher, concealed bin store, wine rack, integrated wine fridge , four ring induction hob with wall mounted concealed cooker canopy over, integrated Bosh double oven, free standing American style Whirlpool fridge/freezer, wall hung radiator, recess spotlights to ceiling, stone flagged paved flooring, sealed unit double glazed door giving access to rear of property, sealed unit double glazed window to rear. The diner / family area comprises paved flagged stone flooring, sealed unit double glazed bi-folding doors giving access to rear of property, sealed unit double glazed window to side, antique style radiator and two Velux double glazed roof windows. Door from kitchen / diner / family room gives access to:
Lounge - 3.86m max into recess x 3.84m max into recess (12' - Having sealed unit double glazed window to front, antique style radiator, exposed beam to ceiling and feature wood burning stove set to a painted sandstone inglenook with exposed timber above.
Door from kitchen / diner / family room gives access to:
Sitting Room - 3.94m x 3.35m (12'11 x 11'0) - Having large painted sandstone inglenook with exposed timber above, sealed unit double glazed windows to front, part glazed door giving access to front of property, flagged stone paved flooring and antique style radiator.
From kitchen / diner / family room a custom made staircase leads to:
First Floor Landing - Having radiator. Doors from first floor landing then give access to three double bedrooms and stylish re-fitted family shower room.
Bedroom One - 4.22m x 3.86m (13'10 x 12'8) - Having sealed unit double glazed window offering a pleasing rural aspect, two radiators, recess spotlights to ceiling and loft access. From bedroom one square arch gives access to:
Dressing Area - Having exposed wooden flooring. Access is then given to:
Bespoke En-Suite Bathroom - Having feature free standing roll top bath with antique style mixer tap over and handheld shower attachment off, low flush wc, circular wash hand basin set to a stone worktop with mixer tap over, exposed wooden flooring, exposed timber and spotlights to ceiling, sealed unit double glazed window to side and antique style radiator.
Bedroom Two - 4.06m x 3.07m (13'4 x 10'1) - Having sealed unit double glazed window offering a pleasing rural aspect, radiator and recess spotlights to ceiling.
Bedroom Three - 4.22m x 3.28m (13'10 x 10'9) - Having sealed unit double glazed window with pleasing aspect of the property's rear gardens, recess spotlights to ceiling and radiator.
Stylish Re-Fitted Family Shower Room - Having tiled walk-in shower cubicle with drench shower over and handheld shower attachment off, low flush wc, contemporary wash hand basin with mixer tap over, storage drawers below, vinyl tiled effect floor covering, sealed unit double glazed window to side, antique style radiator and wall mounted extractor fan.
Outside - To the front of the property there is a lawned garden with mature shrubs, plants and bushes partially enclosed by sandstone walling to the side of this there is a stone driveway providing off-street parking for 3 vehicles. To the side of the property there is a good sized garden comprising: Mature shrubs, plants, bushes, former vegetable plot, large timber store. The rear gardens comprise: Large limestone paved patio / sun terrace, pizza oven area, sandstone steps then lead to a good sized lawned garden with mature trees, fruit trees, shrubs etc and the rear gardens are enclosed.
Directions - At the crossroads in Little Ness (when travelling from Montford Bridge) continue straight over sign posted for Little Ness and Valeswood. Travel through the hamlet of Little Ness pass Lower House Farm and the Little Ness village hall. After this immediately bear left sign posted for Valeswood and Hopton. Then continue on this country lane for 0.6 mile and the property will be found on the righthand side
Agents Note - The property sits on a particularly wide plot and there could be potential to create another dwelling. This would be subject to the necessary planning permissions/consent. Any interested parties should make their own enquiries via the Shropshire Planning Department.
Services - Mains water, electricity and septic drainage are all understood to be available to the property. None of these services have been tested. If there is a telephone installed it will be subject to British Telecom regulations.
Council Tax Band - TBC
Tenure - We are advised that the property is freehold but this has not been verified and confirmation will be forthcoming from the vendor's solicitors during pre-contract enquiries.
Mortgage Services - We offer a no obligation mortgage service through our in house Independent Financial Advisor. Telephone our Office for further details (OPTION 1 SALES).
Referral Fee Disclaimer - Guidance from the Consumer Protection from Unfair Trading Regulations 2008 requires the Estate Agency sector to address the issue of transparency of fees.
Holland Broadbridge refers clients to carefully selected local service companies, as we believe you may benefit from using their services. You are under no obligation to use the services of any of the recommended companies, though if you accept our recommendation the provider is expected to pay us a referral fee.
Disclaimer - Any areas / measurements are approximate only and have not been verified.
VACANT POSSESSION WILL BE GIVEN ON COMPLETION.
Brochures
Valeswood, Little Ness, ShrewsburyBrochure- COUNCIL TAXA payment made to your local authority in order to pay for local services like schools, libraries, and refuse collection. The amount you pay depends on the value of the property.Read more about council Tax in our glossary page.
- Ask agent
- PARKINGDetails of how and where vehicles can be parked, and any associated costs.Read more about parking in our glossary page.
- Yes
- GARDENA property has access to an outdoor space, which could be private or shared.
- Yes
- ACCESSIBILITYHow a property has been adapted to meet the needs of vulnerable or disabled individuals.Read more about accessibility in our glossary page.
- Ask agent
Valeswood, Little Ness, Shrewsbury
Add an important place to see how long it'd take to get there from our property listings.
__mins driving to your place
Get an instant, personalised result:
- Show sellers you’re serious
- Secure viewings faster with agents
- No impact on your credit score

Your mortgage
Notes
Staying secure when looking for property
Ensure you're up to date with our latest advice on how to avoid fraud or scams when looking for property online.
Visit our security centre to find out moreDisclaimer - Property reference 34224023. The information displayed about this property comprises a property advertisement. Rightmove.co.uk makes no warranty as to the accuracy or completeness of the advertisement or any linked or associated information, and Rightmove has no control over the content. This property advertisement does not constitute property particulars. The information is provided and maintained by Holland Broadbridge, Shrewsbury. Please contact the selling agent or developer directly to obtain any information which may be available under the terms of The Energy Performance of Buildings (Certificates and Inspections) (England and Wales) Regulations 2007 or the Home Report if in relation to a residential property in Scotland.
*This is the average speed from the provider with the fastest broadband package available at this postcode. The average speed displayed is based on the download speeds of at least 50% of customers at peak time (8pm to 10pm). Fibre/cable services at the postcode are subject to availability and may differ between properties within a postcode. Speeds can be affected by a range of technical and environmental factors. The speed at the property may be lower than that listed above. You can check the estimated speed and confirm availability to a property prior to purchasing on the broadband provider's website. Providers may increase charges. The information is provided and maintained by Decision Technologies Limited. **This is indicative only and based on a 2-person household with multiple devices and simultaneous usage. Broadband performance is affected by multiple factors including number of occupants and devices, simultaneous usage, router range etc. For more information speak to your broadband provider.
Map data ©OpenStreetMap contributors.





