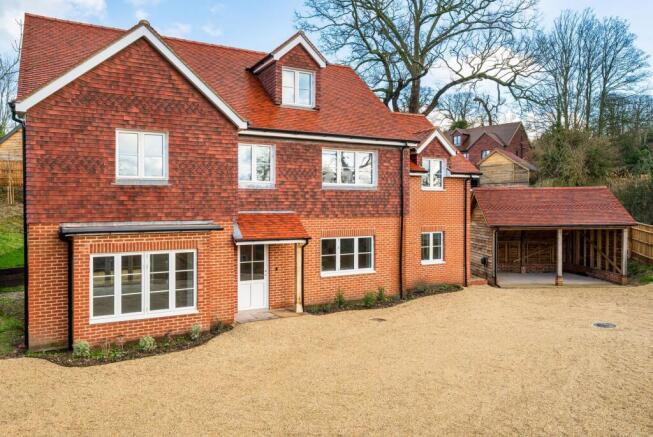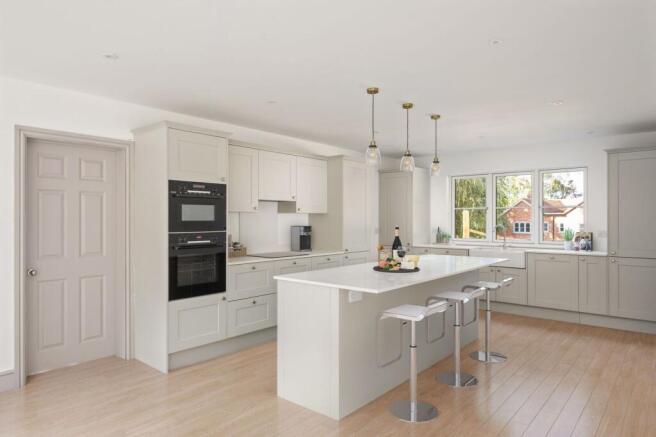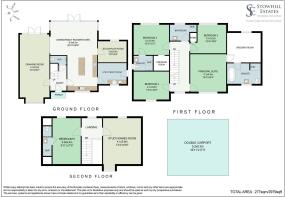
Oak Tree Drive, Newtown, RG20

- PROPERTY TYPE
Detached
- BEDROOMS
5
- BATHROOMS
3
- SIZE
Ask agent
- TENUREDescribes how you own a property. There are different types of tenure - freehold, leasehold, and commonhold.Read more about tenure in our glossary page.
Freehold
Key features
- Light filled family room incorporating a fantastic kitchen, dining and family space with french doors to the garden
- Double aspect large drawing room with french doors to the garden, ideal for entertaining or cosy nights in with the family
- Impressive Principal Suite including separate dressing room and ensuite bathroom with freestanding bath and large shower
- Great size utility and boot room with side entrance from outside - ideal for coming in from muddy walks on the common
- Double car port (could be enclosed with doors)
- Located in Newtown a short stroll from open and woodland country walks on the Common
- Separate Study or Playroom off the family room - ideal for working from home or keeping the toys tidy!
- Good choice of state and independent schools nearby
- Village hall, great pub (The Swan) and church nearby
- Less than 10 minutes drive to Newbury with fast trains to London Paddington in less than 40 minutes; road transport links with A34 and A339 nearby with onward links to M3 and M4
Description
Oak Tree Drive is where two worlds meet in harmony. To one side lies the sweep of Newtown Common: heathland, woodland, and open skies alive with birdsong. To the other, the thriving market town of Newbury, with its theatre, cafés, and swift rail links to London. Life here is not about choosing between quiet or connection, but embracing both. Families find space to grow, professionals find quiet and ease of travel, and everyone finds the simple gift of balance. There are three new homes here built by Allfarthing Ltd, five houses in total share the driveway.
“Here, each day begins with birdsong, perhaps a walk in the common. These efficient and stylish brand new homes are perfect for working from home or a short commute to the train station.”
Inside Story: No 1
A well-designed c.3,000 sqft family home with 5/6 bedrooms, 4 bathrooms, double carport and a large, private terraced garden.
**A landscaping incentive is available for this property. Please ask for details.**
Step inside and light takes centre stage. Leading from the entrance hall, the generous kitchen, dining and family room extends from the front to the back of the property. With a breakfast bar in the centre island, this is a space for gathering at the start of the day. For more formal meals, the dining area is steeped in natural light with windows and doors across the back of the room overlooking the garden. French doors bring the outside in, and make outdoor entertaining a breeze on a warm evening.
An additional space in this room is ideal as a TV snug, or relaxing area for after dinner. To the side is a separate reception room which could be used as a study, play room or games room (there are three images showing these options for this room).
The dual aspect drawing room leads from the dining area and also has french doors to the garden. In family homes, flow is so important, and this has been designed so well for every day family living and entertaining.
The now all important utility and boot room has a separate entrance - near to the double car port - so muddy paws and boots can be contained after walks on the common, schoolbags and coats kept tidy and washing done without interruption.
Outside, the driveway has space for 3 or 4 cars, as well as a double car port. The back garden is accessed from both sides of the house and offers an opportunity to create an oasis of calm and privacy.
“Light, space, and comfort — designed for the way you live.”
Upstairs, the well planned space allows for an impressive principal suite - a generous bedroom leads to another room, the dressing room, which in turn leads to an ensuite bathroom with freestanding tub and sizeable shower. This suite of rooms really is a sanctuary.
There are three further double bedrooms on this floor, one with ensuite and walk in wardrobe and two more that share the family bathroom.
The second floor would be ideal for an older teenager or two - there is a bedroom with ensuite plus a further study room, perfect for sleepovers.
Common Community
Step beyond the drive and the Common unfolds — a landscape shaped by centuries, alive with colour and change. In spring, bluebells carpet the woodland floor in a haze of violet, while morning mist rises above the heath. Summer brings warmth to the many trails, where children run ahead and dogs race through the trees. Come autumn, the air sharpens; oaks and beeches blaze with russet and gold, their leaves drifting like embers along the paths. Winter reveals the Common at its quietest — frost dusting the ground cover, footfalls crisp and clear in the still air.
These shifting moods are more than scenery; they are invitations. To walk, to pause, to breathe. To gather with family for picnics in the shade, or to stride out alone beneath wide skies. The Common offers a rhythm of its own — steady, grounding, restorative. For those who make their home at Oak Tree Drive, this expanse of wild beauty is not a destination, but part of daily life.
The Great Outdoors
At Oak Tree Drive, gardens are more than boundaries; they are extensions of life beneath open skies, dogs doze in the sun, and evenings stretch long around a table with friends. Beyond the drive, the lane is where morning runs, weekend cycles, and family picnics unfold in easy rhythm. To live here is to carry nature as a constant companion — the rustle of leaves, the play of light, the scent of rain after warm days. With countryside at your doorstep, outdoor living becomes effortless, a natural thread woven into the fabric of everyday life.
“Nature at your doorstep.”
Connectivity
Oak Tree Drive balances seclusion with seamless connection. Newbury station is around 10 minutes away by car, offering fast trains to London Paddington in around 40 minutes. The A34, A339 and M4 place Newbury, Basingstoke, Oxford, Reading, Southampton and Heathrow within easy reach, opening the door to both business and leisure across the South. Yet travel here is not only about speed — it is about ease. To wake beneath woodland skies, then join the city’s hum before mid-morning, is to enjoy the rare gift of time reclaimed. For those whose days are spread across town and countryside, Oak Tree Drive ensures that neither world is ever far.
“Wake in the countryside, work in the City.”
Newbury: A Market Town
Newbury is a town alive with culture and charm. The Kennet and Avon Canal winds through its heart, lined with cafés that spill onto the waterside.
For entertainment, the Vue cinema has all the latest releases and the Corn Exchange offers theatre, comedy, and film, while the Racecourse hosts both world-class racing and lively concerts.
Dining ranges from cosy pubs to fine restaurants, with flavours to suit every mood and occasion. From The Woodspeen and The Dew Pond for special occasions to independent restaurants like Mio Fiore to Cote and Pizza Express, there is something for everyone.
For families, education is exceptional: nearby schools include Horris Hill, St Gabriel’s, and the renowned Cheam School. Good local state primary and secondary schools are also close by in Burghclere and Newbury.
Whether browsing boutiques, catching a performance, or enjoying a riverside walk, Newbury provides the amenities of a vibrant town — all within minutes of the quiet refuge of Oak Tree Drive.
Energy & Design
Behind the privacy of Oak Tree Drive lies thoughtful intelligence. Every home carries a B-rated Energy Performance Certificate, reflecting not only lower running costs but a lighter footprint on the land. Underfloor heating brings warmth in the ground floor rooms, and a heat recovery system ensures efficient distribution of heat everywhere. Clever discreet Cat 6 wiring supports the demands of modern life, enabling connectivity in every room.
An electric vehicle charger in the car port is convenient and ready for the journeys of tomorrow, and high-quality insulation together with an Air Source Heat Pump ensures comfort in every season. Sustainability here is woven, not showcased — an ethos of careful design rather than compromise. These are homes shaped for longevity: to support families today, and to meet the needs of a changing world with grace.
“A home built with the future in mind.”
Wellbeing at Home
Home is more than shelter; it is a place of renewal. At Oak Tree Drive, every detail has been shaped with wellbeing in mind. Morning light spills into kitchens, inviting unhurried breakfasts. French doors open onto gardens, where fresh air restores clarity after busy days. Rooms are arranged to offer both openness and retreat — flowing spaces for family gatherings, and quiet corners for stillness. For those who work from home, dedicated studies provide focus without intrusion, while flexible layouts adapt as life evolves.
Wellbeing is also found in the small rituals: yoga on the lawn, children’s laughter drifting upstairs, the simple pleasure of dining together at the close of day. Here, balance is not an aspiration but a natural outcome of thoughtful design. Oak Tree Drive is more than a collection of houses — it is a place where body, mind, and spirit can rest, flourish, and thrive.
Community & Heritage
Oak Tree Drive is not just part of a landscape, but part of a village with deep roots. Newtown has grown gently over the centuries, clusters of cottages in the 140 acre common, the local church, just a few steps away in the lane. The village carries a sense of continuity — parish life (Newtown has it’s own parish council), local pub (The Swan does excellent food and is popular with locals and those from further afield), conversations, neighbours who greet one another by name. Heritage here is not preserved behind glass, but lived each day, woven into the rhythm of community. Nearby Burghclere offers good Primary and Secondary schools, and there is an excellent choice of state and private schools nearby.
At the same time, Newtown looks forward. Families are welcomed, traditions are shared, and new stories find a place alongside old. Living here means stepping into a community that values both belonging and individuality. Whether joining in a village event, walking the lanes on a crisp morning, or enjoying a quiet evening at the pub, life here is rich in connection. Oak Tree Drive offers not just a home, but a share in a heritage — a chance to root your story in soil that has been tended for generations.
Pull Quote:
“A village with roots, and a future to share.”
Please note:
Images with furniture have been created digitally to show the space in the rooms and how they could be used. The kitchen is the actual kitchen. These and the video were taken in No 1. The garden image shows a potential landscaping idea - this is also a digital image.
These properties are still under construction and will be ready to move into very soon. Depending on stage, there may be some options to choose finishes and the developers are happy to discuss potential optional extras at an additional agreed cost.
Every attempt has been made to ensure floorplans are accurate as far as possible but they are for illustrative purposes only and should not be relied upon by prospective purchasers. Any measurements are approximate at this stage and should only be used as a guide.
Brochures
Brochure- COUNCIL TAXA payment made to your local authority in order to pay for local services like schools, libraries, and refuse collection. The amount you pay depends on the value of the property.Read more about council Tax in our glossary page.
- Ask agent
- PARKINGDetails of how and where vehicles can be parked, and any associated costs.Read more about parking in our glossary page.
- Yes
- GARDENA property has access to an outdoor space, which could be private or shared.
- Private garden
- ACCESSIBILITYHow a property has been adapted to meet the needs of vulnerable or disabled individuals.Read more about accessibility in our glossary page.
- Ask agent
Energy performance certificate - ask agent
Oak Tree Drive, Newtown, RG20
Add an important place to see how long it'd take to get there from our property listings.
__mins driving to your place
Get an instant, personalised result:
- Show sellers you’re serious
- Secure viewings faster with agents
- No impact on your credit score
Your mortgage
Notes
Staying secure when looking for property
Ensure you're up to date with our latest advice on how to avoid fraud or scams when looking for property online.
Visit our security centre to find out moreDisclaimer - Property reference 7a367627-643a-472d-ae3d-d3ae6c623114. The information displayed about this property comprises a property advertisement. Rightmove.co.uk makes no warranty as to the accuracy or completeness of the advertisement or any linked or associated information, and Rightmove has no control over the content. This property advertisement does not constitute property particulars. The information is provided and maintained by Stowhill Estates Ltd, Stowhill Estates Frilford. Please contact the selling agent or developer directly to obtain any information which may be available under the terms of The Energy Performance of Buildings (Certificates and Inspections) (England and Wales) Regulations 2007 or the Home Report if in relation to a residential property in Scotland.
*This is the average speed from the provider with the fastest broadband package available at this postcode. The average speed displayed is based on the download speeds of at least 50% of customers at peak time (8pm to 10pm). Fibre/cable services at the postcode are subject to availability and may differ between properties within a postcode. Speeds can be affected by a range of technical and environmental factors. The speed at the property may be lower than that listed above. You can check the estimated speed and confirm availability to a property prior to purchasing on the broadband provider's website. Providers may increase charges. The information is provided and maintained by Decision Technologies Limited. **This is indicative only and based on a 2-person household with multiple devices and simultaneous usage. Broadband performance is affected by multiple factors including number of occupants and devices, simultaneous usage, router range etc. For more information speak to your broadband provider.
Map data ©OpenStreetMap contributors.





