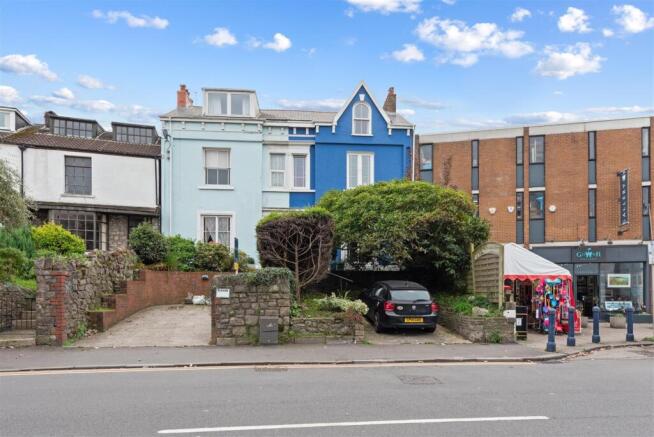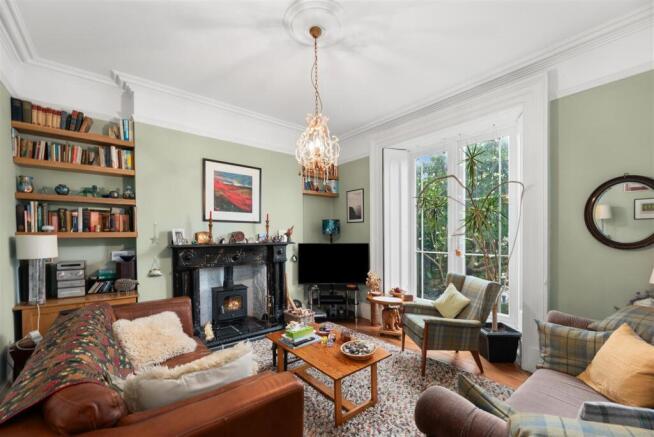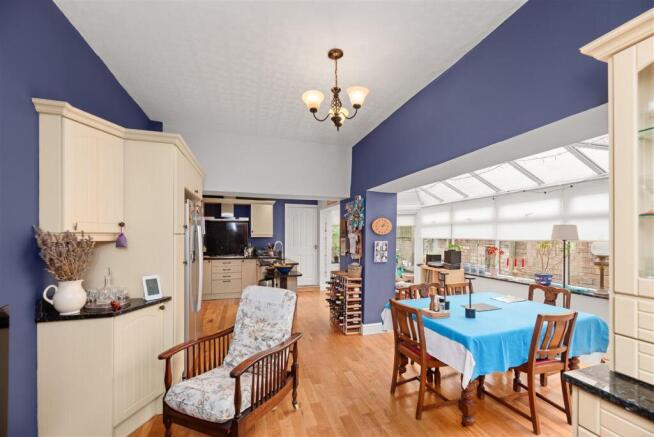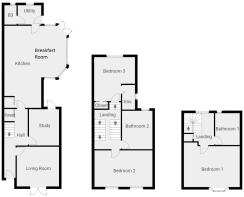Mumbles Road, Mumbles, Swansea

- PROPERTY TYPE
Semi-Detached
- BEDROOMS
3
- BATHROOMS
4
- SIZE
Ask agent
- TENUREDescribes how you own a property. There are different types of tenure - freehold, leasehold, and commonhold.Read more about tenure in our glossary page.
Freehold
Key features
- Three bedroom semi-detached home
- Two reception rooms
- Huge kitchen/breakfast room
- Three storey layout
- Two full bathrooms
- En-suite & ground floor wet room
- Stunning period features
- Gas heating & pvcu double glazing
- Courtyard garden & off road parking
- High demand Mumbles village
Description
Outside, the property enjoys the rare advantage of PRIVATE PARKING and a low maintenace SW facing garden, while partial sea views accentuate its coastal charm. Positioned on sought-after Mumbles Road, the home is just a short walk from the seafront, coastal paths and promenade, along with the vibrant cafés, restaurants and boutique shops for which the village is renowned. Excellent schools are close by, and Swansea city centre is easily accessible, making this a perfect base for family living with all the benefits of the Mumbles lifestyle. Call to view now!
Hallway - 6.81 x 1.17 (22'4" x 3'10") - Beautifully styled entrance with stained glass front door, wood flooring, column radiator, understairs cupboard and high ceilings with a vintage ceiling rose, lantern light & original coving.
Living Room - 4.19 x 3.93 (13'8" x 12'10") - Front reception room featuring tall ceilings with decorative coving and a classic ceiling rose. Original wood flooring complements the period-style fireplace crafted from locally quarried Mumbles Marble, complete with a multi-fuel burner. Natural light is enhanced from the pvcu doors opening to the front garden and the period detailing creates a characterful warm living space.
Reception Room Two/Study - 3.74 x 3.59 (12'3" x 11'9") - Second versatile living space featuring three exposed beams running above the shelving areas and patio doors, adding character and architectural interest. This space also features a wood flooring, radiator and a log burner. Pvcu doors open onto the rear courtyard, bringing in natural light and adding a seamless indoor-outdoor flow, while original features and warm finishes maintain the room’s period charm.
Kitchen/Breakfast Room - 8.13 x 5.86 (26'8" x 19'2") - A bright and sociable kitchen/breakfast room with underfloor heating, designed for modern family living and entertaining. The fitted kitchen features a granite worksurface, Neff gas hob, double oven, extractor, Caple microwave, stainless steel sink and integrated dishwasher, all seamlessly integrated for a sleek, practical look. The casual seating area, complete with an gas fireplace, creates a welcoming spot to relax. And the extended section with pvcu windows and patio doors provides a light-filled dining area with direct access to the rear garden, perfect for indoor-outdoor gatherings, casual meals and socialising with family & guests. Also features a pantry with the original slate shelf.
Utility Room - 2.19 x 1.91 (7'2" x 6'3") - Very useful utility space with tiled flooring & underfloor heating, base unit & sink. Pvcu window and door to the wet room & the garden.
Wet Room/Bathroom 3 - 1.92 x 1.03 (6'3" x 3'4") - Fully tiled wet room with overhead shower, sink, WC and pvcu window. One of a total of four bathrooms.
Landing - 4.89 x 0.83 (16'0" x 2'8") - A tall, split-level landing with eye-catching stair runner and a two-tone balustrade rising to the second floor.
Bedroom Three - 4.41 x 3.07 (14'5" x 10'0") - One of three double bedrooms comprising wood flooring, pvcu windows, radiator, fitted wardrobes and door to the en-suite.
En-Suite - 1.21 x 1.17 (3'11" x 3'10") - Comprising pvcu window, heated towel rail, shower, sink & WC.
Bathroom Two - 3.58 x 2.67 (11'8" x 8'9") - Beautifully designed hotel-inspired bathroom suite, featuring an open metro-tiled walk-in shower, Victorian style sink, illuminated mirror, shelving, radiator and stunning claw-foot freestanding tub.
Bedroom Two - 5.75 x 3.89 (18'10" x 12'9") - Expansive double bedroom with wood flooring, column radiator, original coving & dual pvcu windows with bespoke shutters to the front aspect, enjoying idyllic views over Mumbles.
Upper Landing - 3.07 x 2.95 (10'0" x 9'8") - Comprising pvcu windows, incredible exposed beams, wood flooring and built-in storage cupboard.
Bathroom One - 3.06 x 2.44 (10'0" x 8'0") - Partially tiled bathroom with vaulted ceiling, pvcu window, heated towel rail, sink/storage unit, jacuzzi bath and WC.
Bedroom One - 5.62 x 4.91 (18'5" x 16'1") - Main bedroom comprising vaulted ceiling, exposed beams, pvcu sash windows with views, wood flooring, fitted wardrobes and radiator.
External & Location - Externally, the property benefits from a SW facing low-maintenance terraced garden, ideal for al fresco dining and outdoor entertaining, with patio doors leading directly from the kitchen/breakfast room. There is plenty of scope for gardeners to create colourful, inviting spaces without the upkeep of a lawn. To the front, a path leads up to the house, with a private parking area, mature trees and borders providing a welcoming, practical and private entrance. Gated pedestrian access to the rear.
Set in the heart of Mumbles Village, this home puts you within easy reach of the beaches, promenade, cafés, restaurants and independent shops that define coastal living. Families will appreciate excellent local schools, while outdoor enthusiasts can explore the Gower’s stunning coastline just minutes away. With Swansea city centre close and glimpses of the sea from its elevated position, the property offers a rare combination of village charm, family convenience and effortless access to both coast and city.
Brochures
Mumbles Road, Mumbles, SwanseaBrochure- COUNCIL TAXA payment made to your local authority in order to pay for local services like schools, libraries, and refuse collection. The amount you pay depends on the value of the property.Read more about council Tax in our glossary page.
- Band: F
- PARKINGDetails of how and where vehicles can be parked, and any associated costs.Read more about parking in our glossary page.
- Yes
- GARDENA property has access to an outdoor space, which could be private or shared.
- Yes
- ACCESSIBILITYHow a property has been adapted to meet the needs of vulnerable or disabled individuals.Read more about accessibility in our glossary page.
- Ask agent
Mumbles Road, Mumbles, Swansea
Add an important place to see how long it'd take to get there from our property listings.
__mins driving to your place
Get an instant, personalised result:
- Show sellers you’re serious
- Secure viewings faster with agents
- No impact on your credit score
Your mortgage
Notes
Staying secure when looking for property
Ensure you're up to date with our latest advice on how to avoid fraud or scams when looking for property online.
Visit our security centre to find out moreDisclaimer - Property reference 34224638. The information displayed about this property comprises a property advertisement. Rightmove.co.uk makes no warranty as to the accuracy or completeness of the advertisement or any linked or associated information, and Rightmove has no control over the content. This property advertisement does not constitute property particulars. The information is provided and maintained by Smiths Sales & Lettings, Swansea. Please contact the selling agent or developer directly to obtain any information which may be available under the terms of The Energy Performance of Buildings (Certificates and Inspections) (England and Wales) Regulations 2007 or the Home Report if in relation to a residential property in Scotland.
*This is the average speed from the provider with the fastest broadband package available at this postcode. The average speed displayed is based on the download speeds of at least 50% of customers at peak time (8pm to 10pm). Fibre/cable services at the postcode are subject to availability and may differ between properties within a postcode. Speeds can be affected by a range of technical and environmental factors. The speed at the property may be lower than that listed above. You can check the estimated speed and confirm availability to a property prior to purchasing on the broadband provider's website. Providers may increase charges. The information is provided and maintained by Decision Technologies Limited. **This is indicative only and based on a 2-person household with multiple devices and simultaneous usage. Broadband performance is affected by multiple factors including number of occupants and devices, simultaneous usage, router range etc. For more information speak to your broadband provider.
Map data ©OpenStreetMap contributors.




