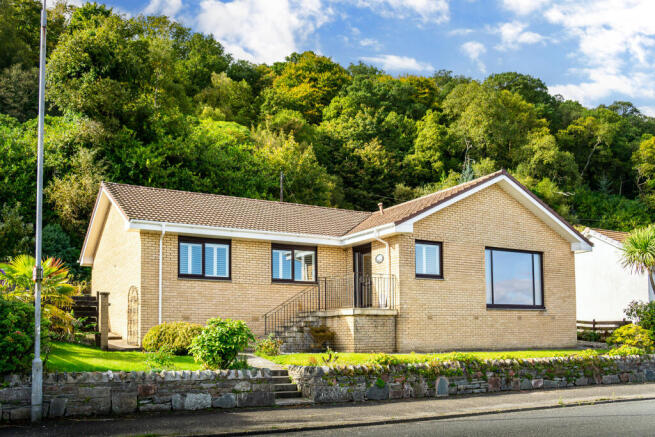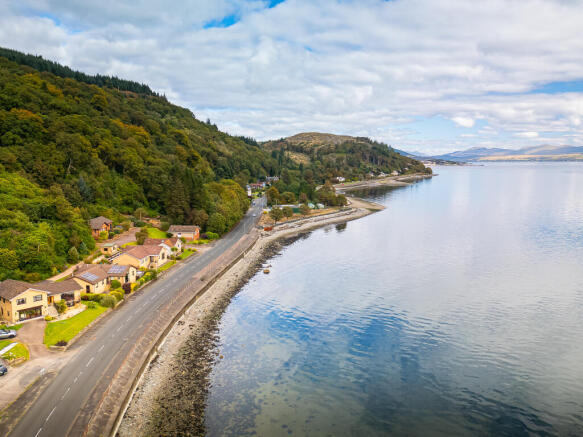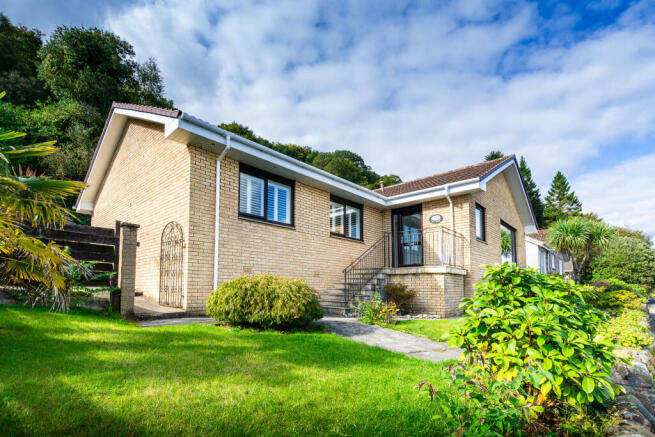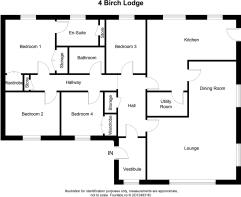118 Bullwood Road, Dunoon, Argyll and Bute, PA23

- PROPERTY TYPE
Bungalow
- BEDROOMS
4
- BATHROOMS
2
- SIZE
Ask agent
- TENUREDescribes how you own a property. There are different types of tenure - freehold, leasehold, and commonhold.Read more about tenure in our glossary page.
Freehold
Key features
- Beautiful Shoreside Bungalow
- Four Double Bedrooms
- Two Reception Rooms
- Bathroom and E-S Shower Room
- Stunning Sea Views
- Private Gardens and Garage
- DG and GCH
- Much Sought After Location
- Ideal Family Home
- Perfect Forever Home
Description
Enjoy stunning Clyde panoramas and stylish living at Birch Lodge – a pristine four-bedroom home with gardens and detached garage, it enjoys uninterrupted views across the Clyde estuary towards Cloch Lighthouse and the hills beyond. Recently and mainly renovated, to an exceptional standard, the interior has been stylishly upgraded throughout, with internal shutters to most windows, new flooring, recessed lighting and quality finishes. At its heart is a brand-new kitchen with integrated appliances and adjoining utility, complemented by a bright dual-aspect lounge-diner with floor-to-ceiling picture window framing the sea. Four bedrooms offer flexibility, including a master bedroom with en-suite and a front bedroom equally suited as a home office overlooking the water. Modern bathrooms, excellent fitted storage, landscaped gardens and a detached garage complete this immaculate turnkey property in a highly sought-after coastal setting.
Situated on the popular Bullwood Road, the property is a two-mile drive to Dunoon town centre where you can enjoy all the many local amenities as well as having easy access to both ferry terminals, Western Ferries and Caledonian MacBrayne, for either car and/or passenger travel to Gourock, making commuting to Glasgow and the central belt convenient by road or public transport.
Alternatively, the route via Loch Lomond offers a longer but breathtaking drive through iconic Scottish landscapes. For outdoor enthusiasts, the area boasts three golf courses and the nearby Holy Loch Marina with berthing and chandlery services—an ideal base to explore the Clyde and Kyles of Bute. This is a perfect location blending heritage, natural beauty, and accessibility. For school age children there is a bus stop a short distance away from the house to the award-winning schools in Dunoon and to the town centre and beyond.
Accommodation
Entrance Vestibule, Sitting Room, Dining Area, Breakfasting Kitchen, Utility Room, Master Bedroom with En-Suite Shower Room, Three Further Double Bedrooms and Family Bathroom
Directions
The property is located in a small and exclusive development off Bullwood Road, just past Balaclava Garage.
Access
Access is gained from the rear via the garden, which is off the private parking and garage, the house
can be entered via the kitchen at the back or the entrance vestibule at the front.
Frontage & Setting
Birch Lodge sits in a prime frontline position with only the road between the property and the shore, providing uninterrupted sea views across the Clyde Estuary towards Cloch Lighthouse and the surrounding hills. The south-facing front garden is laid to lawn with established shrub borders, including a striking giant yucca, raised above the roadside by a stone wall. Parking is available on-road as well as within a detached garage to the rear.
Entrance & Hallway
Entrance Vestibule - 2.85m x 1.90m / 9’5” x 6’3”
Access is via a roadside, seafront entrance, with eight steps leading up to a raised uPVC glazed door into a vestibule, complete with shuttered window framing sea views. A further glazed inner door with side panels opens into the main hallway, finished with wood-effect laminate flooring flowing throughout the home. The hall features recessed ceiling lights, a tall gloss-white vertical radiator, and two large storage cupboards.
Kitchen & Utility
Breakfasting Kitchen - 5.90m x 4.75m / 19’5” x 15’7”
Utility Room - 2.70m x 1.60m / 8’11” x 5’3”
The kitchen has been fully refitted with a sleek, modern specification. It offers an excellent range of soft-close wall and base units with integrated oven in tall housing, ceramic induction hob with glass splashback and extractor, integral dishwasher, and pull-out bin system. Ample work surfaces and shelving complement the space, while casement windows overlook the rear garden and garage. A glazed rear door provides garden access, and there is generous room for a dining table.
The adjoining utility room is also brand new, fitted with matching grey gloss cabinetry, speckled white counters, appliance housing, and roof hatch.
Dining & Sitting Room
Sitting Room - 5.90m x 4.15m / 19’5” x 13’8”
Dining Area - 3.60m x 3.20m / 11’10” x 10’6”
A bright dual-aspect lounge-diner with inset ceiling lights and multiple power points. Side casement windows, fitted with blinds, are complemented by a dramatic floor-to-ceiling picture window to the front elevation, perfectly framing the outstanding views of the Clyde Estuary and Cloch Lighthouse. The room also features double and vertical radiators, plus dimmer-controlled lighting.
Bedrooms & Bathroom
Bedroom 1 (Master, Rear) - 3.65m x 3.40m / 12’0” x 11’2”
En-Suite Shower Room - 2.75m x 1.85m / 9’1” x 6’1”
Carpeted double room with two built-in wardrobes, rear casement window with shutters, radiator, and en-suite shower room. The en-suite includes a tiled shower cubicle with Carrera marble splashback, chrome heated towel rail, frosted casement window, and a cupboard housing the gas boiler and storage.
Bedroom 2 (Front) - 3.65m x 2.95m / 12’0” x 9’9”
Carpeted double room with built-in wardrobe, radiator, central ceiling light, and shuttered casement window overlooking the sea.
Bedroom 3 (Front / Optional Office) - 3 3.65m x 2.70m /12’0” x 8’11”
Double bedroom with built-in wardrobe, shelving, radiator, raised sockets, and shuttered casement window to the front aspect with sea views. The raised sockets and shelving make it equally ideal as a home office with a spectacular outlook.
Bedroom 4 (Rear) - 4 2.95m x 2.80m / 9’9” x 9’3”
Bedroom with built-in wardrobe, radiator, and casement window overlooking the rear garden.
Family Bathroom - 2.40m x 1.75m / 7’11” x 5’9”
Modern tiled suite comprising bath with overhead shower and folding glass screen, WC, wash hand basin, inset ceiling lighting, extractor fan, and modern radiator.
Gardens & Garage
To the rear, the garden is attractively tiered with stonework and shrub planting, offering a low-maintenance finish. The detached garage sits adjacent, providing secure storage or additional parking. To the side elevations are a garden shed, a potting shed and a stone paved patio seating area.
Services
Mains Water
Mains Drainage
Gas Central Heating
Note: The services, white goods and electrical appliances have not been checked by the selling agents.
Council Tax
4 Birch Lodge is in Council Tax Band F.
Home Report
A copy of the Home Report is available on our website by clicking the "Get Home Report" button or by contacting Waterside Property.
Viewings
Strictly by appointment with Waterside Property Ltd.
Offers
Offers are to be submitted in Scottish legal terms to Waterside Property Ltd.
All information contained herein is believed to be accurate, however no warranty is given, and interested parties must satisfy themselves as to its accuracy.
EPC rating: C. Tenure: Freehold,- COUNCIL TAXA payment made to your local authority in order to pay for local services like schools, libraries, and refuse collection. The amount you pay depends on the value of the property.Read more about council Tax in our glossary page.
- Band: F
- PARKINGDetails of how and where vehicles can be parked, and any associated costs.Read more about parking in our glossary page.
- Garage
- GARDENA property has access to an outdoor space, which could be private or shared.
- Private garden
- ACCESSIBILITYHow a property has been adapted to meet the needs of vulnerable or disabled individuals.Read more about accessibility in our glossary page.
- Ask agent
Energy performance certificate - ask agent
118 Bullwood Road, Dunoon, Argyll and Bute, PA23
Add an important place to see how long it'd take to get there from our property listings.
__mins driving to your place
Get an instant, personalised result:
- Show sellers you’re serious
- Secure viewings faster with agents
- No impact on your credit score
Your mortgage
Notes
Staying secure when looking for property
Ensure you're up to date with our latest advice on how to avoid fraud or scams when looking for property online.
Visit our security centre to find out moreDisclaimer - Property reference P969. The information displayed about this property comprises a property advertisement. Rightmove.co.uk makes no warranty as to the accuracy or completeness of the advertisement or any linked or associated information, and Rightmove has no control over the content. This property advertisement does not constitute property particulars. The information is provided and maintained by Waterside Property, Dunoon. Please contact the selling agent or developer directly to obtain any information which may be available under the terms of The Energy Performance of Buildings (Certificates and Inspections) (England and Wales) Regulations 2007 or the Home Report if in relation to a residential property in Scotland.
*This is the average speed from the provider with the fastest broadband package available at this postcode. The average speed displayed is based on the download speeds of at least 50% of customers at peak time (8pm to 10pm). Fibre/cable services at the postcode are subject to availability and may differ between properties within a postcode. Speeds can be affected by a range of technical and environmental factors. The speed at the property may be lower than that listed above. You can check the estimated speed and confirm availability to a property prior to purchasing on the broadband provider's website. Providers may increase charges. The information is provided and maintained by Decision Technologies Limited. **This is indicative only and based on a 2-person household with multiple devices and simultaneous usage. Broadband performance is affected by multiple factors including number of occupants and devices, simultaneous usage, router range etc. For more information speak to your broadband provider.
Map data ©OpenStreetMap contributors.




