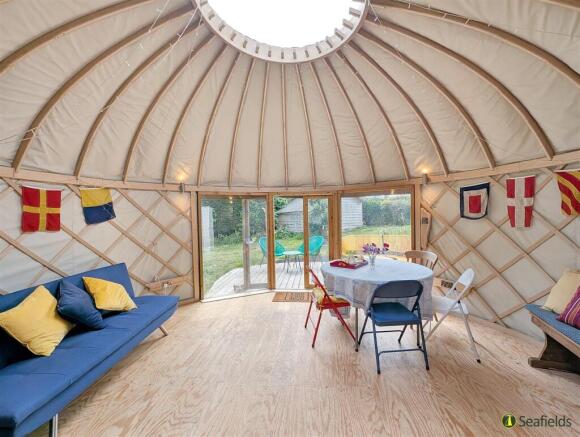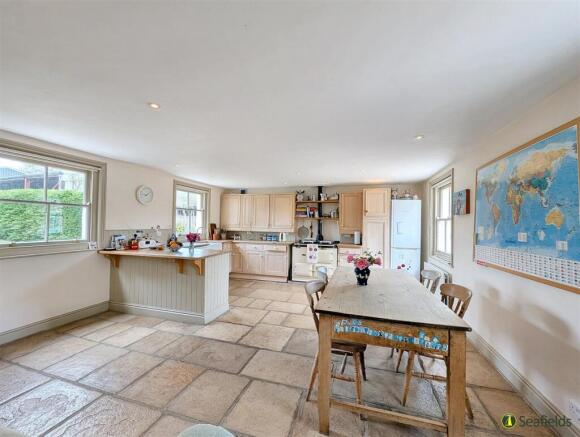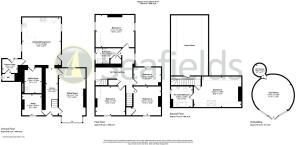Steyne Road, Bembridge, PO35 5PF

- PROPERTY TYPE
Semi-Detached
- BEDROOMS
5
- BATHROOMS
2
- SIZE
2,401 sq ft
223 sq m
- TENUREDescribes how you own a property. There are different types of tenure - freehold, leasehold, and commonhold.Read more about tenure in our glossary page.
Freehold
Key features
- Delightful 3 Storey Attached Farmhouse
- 5 Bedrooms * 2 Bath/Showers * 3 WCs
- 20ft+ Country Style Kitchen/Diner
- Charming Sitting Room * Study
- Top Floor Entire Bedroom Suite
- Large Private Mature Gardens
- Fabulous Yurt (Incl Shower) * Treehouse
- Covered Parking x 2 within Barn
- So Near Coast, Countryside, Village
- Freehold * Council Tax: F * EPC: E
Description
Tucked away on the edge of the village, this attractive semi-detached 'farmhouse' offers a great blend of historical charm and modern living. Spanning an impressive 2,400 square feet, this spacious, versatile family residence is surrounded by countryside as well as being minutes from Bembridge's long and beautiful beaches and the host of village amenities. The heart of the home is the fabulous kitchen/diner with its flagstone flooring and Aga; the ground floor also comprising a charming sitting room with log burner, study (or music/play room), downstairs cloakroom/wc plus large utility room. The upper floors offer 5 BEDROOMS and 2 bath/shower rooms - one forming part of the top floor suite. One of the standout features of this property is the lovely large, SECLUDED GARDEN - great space for children as well as the avid gardener - which also includes the fabulous YURT (with shower/wc), as well as the substantial open 'barn' which provides PARKING for x2 cars for each of the 4 properties that form the Steyne Farm development. Certainly such a rare find combining character, space, and a beautiful outdoor setting, making it a wonderful opportunity for those seeking a family home in this picturesque location. VIEWING ESSENTIAL to appreciate.
Entrance Porch: - Part-glazed door with adjacent window into Porch. Flagstone flooring. Recessed down lighters. Ample space for coat hanging and boots, etc. Doors to Kitchen and Cloakroom/wc.
Downstairs W.C.: - Comprising suite of w.c. and wash hand basin with shelving below. Continuation of flagstone flooring. Window. Door to cupboard housing gas boiler replaced in 2023.
Kitchen/Dining Room: - A superbly proportioned room with dual aspect windows offering ample natural light. Flagstone flooring. Good range of cupboard and drawer units with wood surfaces over incorporating breakfast bar. Inset sink unit. Gas fired Aga. Space for fridge/freezer and dishwasher. Ample space for large family dining table and chairs. Doors to Hallway, Utility Room and Courtyard.
Utility Room: - Large laundry room with continuation of flagstone flooring. Fitted cupboards with wood work surface incorporating inset circular sink unit. Space and plumbing for washing machine and tumble dryer. Window over-looking garden.
Hallway: - Continuation of flagstones to floor. Radiator. Recessed down lighters. Half wood panelling to walls. Carpeted stairs to first floor. Glazed door to side garden. Doors to Sitting Room and Study.
Sitting Room: - A charming dual aspect reception room with sash window and glazed door to side garden. Radiator. Attractive fireplace with inset log burner and 'sleeper' mantelpiece. Recessed down lighters. Return doors x 2 to Hallway.
Study: - A useful extra reception room currently utilised as a Study with sash window over-looking side garden. Radiator. Carpeted flooring. Recessed shelving.
First Floor Landing: - A large airy landing with sash windows x 2. Stairs leading to second floor with deep cupboard below. Part-panelling to walls. Doors to:
Bedroom 1: - A superbly proportioned carpeted double bedroom with dual aspect sash windows. Large fitted wardrobes/cupboards. Recessed lighting. Radiator.
Bedroom 2: - A second good sized double bedroom with sash window. Built-in wardrobe and recessed shelving. Radiator. Spot lighting.
Bedroom 3: - Double bedroom with sash window. Radiator. Recessed shelving. Built-in cupboard.
Bedroom 4: - A fourth bedroom with sash window. Recessed lighting. Radiator.
Family Bathroom: - Comprising suite of panelled bath with shower over and screen; vanity wash hand basin with wood surfaces over; w.c. Airing cupboard housing Heatrae Sadia Megaflow tank. Sash window.
Second Floor Landing: - Door to superbly proportioned insulated part-boarded loft offering excellent storage space. Further door to:
Bedroom 5: - A most attractive double bedroom with vaulted and beamed ceiling. Spot lighting. Skylight window. Wood flooring. Radiator. Half panelling to walls. Door to eaves storage. Door to:
En Suite Bathroom: - Attractive bathroom with part-exposed stone wall and vaulted beamed ceiling. Suite comprising free standing bath with mixer shower attachment; vanity wash basin with wood work surfaces; w.c. Heated towel rail. Spot lighting. Pretty arched window.
Gardens: - The large mature, very private gardens are a real feature of Steyne Farmhouse with patio area and the rest being laid to lawn with assorted trees, bordered by hedgerow. Additional features are the tree house, potting shed plus an additional 14ft x 9ft shed with lean-to. Gated access to lane. Within the gardens is a secluded section with Yurt (see below):
Yurt: - A superb feature is this large circular Yurt (constructed in 2022) with domed ceiling, light, power and a unit with circular sink. Fantastic spot for relaxing/entertaining/dining. Door to shower 'room' comprising shower, w.c. and glazed roof offering natural light. Directly to the front of the Yurt is a patio - ideal spot for al fresco dining.
Parking: - There is a large 'open' barn just on the lane entrance with ample space for the four properties within this charming development. Steyne Farmhouse is allocated 2 parking spaces in line with the other properties.
Other Property Facts: - Council Tax Band: F (£3602)
Energy Performance Rating: E
Listed Building: No
Conservation Area: No
Flood Risk: Very low
Private Lane/grounds/barn: Owned and with joint responsibility of the 4 properties.
Disclaimer: - Floor plan and measurements are approximate and not to scale. We have not tested any appliances or systems, and our description should not be taken as a guarantee that these are in working order. None of these statements contained in these details are to be relied upon as statements of fact.
Brochures
Steyne Road, Bembridge, PO35 5PFBrochure- COUNCIL TAXA payment made to your local authority in order to pay for local services like schools, libraries, and refuse collection. The amount you pay depends on the value of the property.Read more about council Tax in our glossary page.
- Band: F
- PARKINGDetails of how and where vehicles can be parked, and any associated costs.Read more about parking in our glossary page.
- Yes
- GARDENA property has access to an outdoor space, which could be private or shared.
- Yes
- ACCESSIBILITYHow a property has been adapted to meet the needs of vulnerable or disabled individuals.Read more about accessibility in our glossary page.
- Ask agent
Steyne Road, Bembridge, PO35 5PF
Add an important place to see how long it'd take to get there from our property listings.
__mins driving to your place
Get an instant, personalised result:
- Show sellers you’re serious
- Secure viewings faster with agents
- No impact on your credit score
Your mortgage
Notes
Staying secure when looking for property
Ensure you're up to date with our latest advice on how to avoid fraud or scams when looking for property online.
Visit our security centre to find out moreDisclaimer - Property reference 34225309. The information displayed about this property comprises a property advertisement. Rightmove.co.uk makes no warranty as to the accuracy or completeness of the advertisement or any linked or associated information, and Rightmove has no control over the content. This property advertisement does not constitute property particulars. The information is provided and maintained by Seafields Estates, Ryde. Please contact the selling agent or developer directly to obtain any information which may be available under the terms of The Energy Performance of Buildings (Certificates and Inspections) (England and Wales) Regulations 2007 or the Home Report if in relation to a residential property in Scotland.
*This is the average speed from the provider with the fastest broadband package available at this postcode. The average speed displayed is based on the download speeds of at least 50% of customers at peak time (8pm to 10pm). Fibre/cable services at the postcode are subject to availability and may differ between properties within a postcode. Speeds can be affected by a range of technical and environmental factors. The speed at the property may be lower than that listed above. You can check the estimated speed and confirm availability to a property prior to purchasing on the broadband provider's website. Providers may increase charges. The information is provided and maintained by Decision Technologies Limited. **This is indicative only and based on a 2-person household with multiple devices and simultaneous usage. Broadband performance is affected by multiple factors including number of occupants and devices, simultaneous usage, router range etc. For more information speak to your broadband provider.
Map data ©OpenStreetMap contributors.







