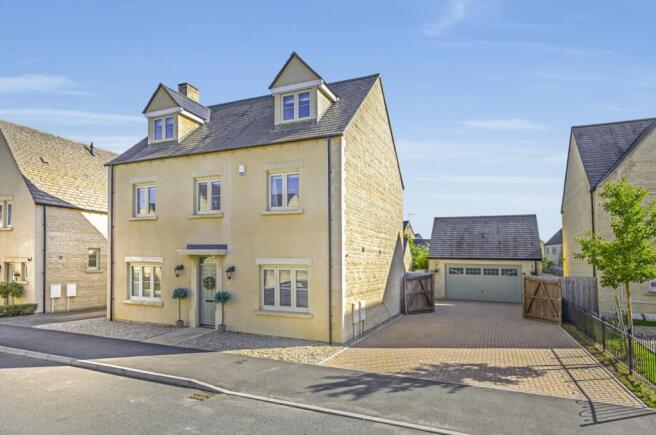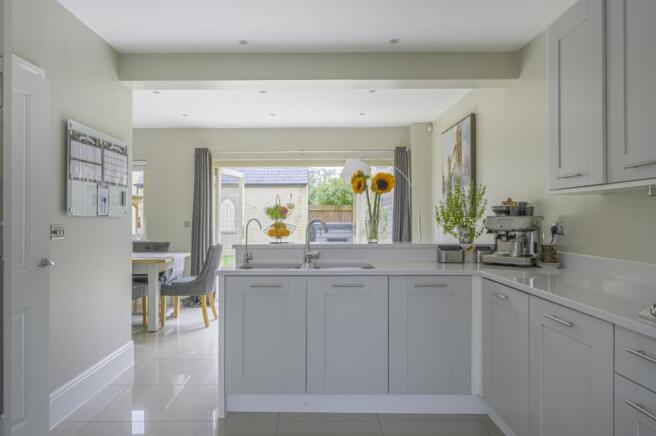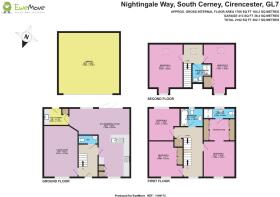Nightingale Way, South Cerney

- PROPERTY TYPE
Detached
- BEDROOMS
5
- BATHROOMS
3
- SIZE
1,769 sq ft
164 sq m
- TENUREDescribes how you own a property. There are different types of tenure - freehold, leasehold, and commonhold.Read more about tenure in our glossary page.
Freehold
Key features
- Prestigious Redrow Bowmoor design
- Five double bedrooms across three floors
- Oversized gated driveway with parking for 4+ cars
- Double garage
- L-shaped kitchen/dining/living with bi-folds
- Utility room with garden access
- Master suite with dressing area & en-suite
- South-facing private rear garden with covered seating Ideal for entertaining: BBQs and hot tub space
Description
Set within the prestigious Redrow “Cerney on the Water” development, this exceptional five-bedroom detached Bowmoor offers contemporary Cotswold living at its finest. Built to a high specification and thoughtfully upgraded, it combines generous proportions, stylish design, and an enviable setting in the heart of the Cotswold Water Park.
This particular home stands out with its oversized gated driveway accommodating four or more cars, a double garage, and a south-facing private garden — creating the perfect blend of practicality and lifestyle.
The Home
The ground floor offers a welcoming balance of style and space. A bright lounge sits at the front of the home, while to the rear lies the heart of the property: a stunning L-shaped kitchen/dining/living space with bi-fold doors spilling out onto the south-facing garden. The kitchen is complemented by a utility room, while a downstairs WC completes the floor.
On the first floor, the master suite is a luxurious retreat, with a dressing area and en-suite shower room. A bright landing with a picture window, a modern family bathroom, and two further double bedrooms complete this level.
The top floor offers incredible flexibility, with two large double bedrooms and a shared shower room — ideal for older children, visiting guests, or a dedicated work-from-home suite.
Outside
The rear garden is south-facing, secluded, and designed for relaxation. With a covered seating area perfect for year-round barbecues and a hot tub space, it's a garden that invites entertaining as much as quiet enjoyment.
To the front, the gated driveway is oversized, providing ample space for multiple vehicles and access to the double garage.
Cerney on the Water & The Location
Developed by Redrow Homes, Cerney on the Water has quickly become one of the most desirable addresses in the region, blending elegant architecture with thoughtful green spaces and lakeside walks.
South Cerney itself is one of the largest and most vibrant villages in the Cotswold Lakes, offering three welcoming pubs, local shops, cafes, a pharmacy, GP surgery, and well-regarded primary school.
The area is a haven for leisure, with over 150 lakes on your doorstep offering sailing, paddleboarding, fishing, and wildlife trails. Cirencester — the historic “Capital of the Cotswolds” — is just a few miles away, offering boutique shopping, restaurants, and cultural attractions.
Transport links are excellent:
Kemble Station (approx. 10 minutes) with direct trains to London Paddington
Easy access to the A419 linking to the M4 and M5
Swindon, Cheltenham, and Bristol are all within convenient reach
In Summary
This Bowmoor on Nightingale Way is more than just a house — it's a lifestyle. With five double bedrooms, expansive living spaces, an oversized gated driveway, and a private south-facing garden, it offers the perfect combination of family practicality and contemporary elegance in a truly outstanding location.
There is a freehold management company, Pinnacle Property Management, in place to maintain the communal parts of the development. An annual charge of approx £290 is payable per property.
Entrance Hall
Kitchen Diner
7.02m x 6.22m - 23'0" x 20'5"
Lounge
5.26m x 3.52m - 17'3" x 11'7"
Utility Room
2.59m x 1.77m - 8'6" x 5'10"
Downstairs Cloakroom
First Floor Landing
Bedroom 1
3.69m x 3.26m - 12'1" x 10'8"
Dressing Room
Ensuite
3.26m x 1.09m - 10'8" x 3'7"
Bedroom 2
3.69m x 3.52m - 12'1" x 11'7"
Bedroom 3
3.33m x 3.21m - 10'11" x 10'6"
Bathroom
2.34m x 1.9m - 7'8" x 6'3"
Second Floor Landing
Bedroom 4
5.12m x 3.52m - 16'10" x 11'7"
Bedroom 5
5.12m x 3.26m - 16'10" x 10'8"
Shower Room
1.99m x 1.95m - 6'6" x 6'5"
- COUNCIL TAXA payment made to your local authority in order to pay for local services like schools, libraries, and refuse collection. The amount you pay depends on the value of the property.Read more about council Tax in our glossary page.
- Band: TBC
- PARKINGDetails of how and where vehicles can be parked, and any associated costs.Read more about parking in our glossary page.
- Yes
- GARDENA property has access to an outdoor space, which could be private or shared.
- Yes
- ACCESSIBILITYHow a property has been adapted to meet the needs of vulnerable or disabled individuals.Read more about accessibility in our glossary page.
- Ask agent
Nightingale Way, South Cerney
Add an important place to see how long it'd take to get there from our property listings.
__mins driving to your place
Get an instant, personalised result:
- Show sellers you’re serious
- Secure viewings faster with agents
- No impact on your credit score
Your mortgage
Notes
Staying secure when looking for property
Ensure you're up to date with our latest advice on how to avoid fraud or scams when looking for property online.
Visit our security centre to find out moreDisclaimer - Property reference 10549260. The information displayed about this property comprises a property advertisement. Rightmove.co.uk makes no warranty as to the accuracy or completeness of the advertisement or any linked or associated information, and Rightmove has no control over the content. This property advertisement does not constitute property particulars. The information is provided and maintained by EweMove, Covering Cirencester, Swindon & Malmesbury. Please contact the selling agent or developer directly to obtain any information which may be available under the terms of The Energy Performance of Buildings (Certificates and Inspections) (England and Wales) Regulations 2007 or the Home Report if in relation to a residential property in Scotland.
*This is the average speed from the provider with the fastest broadband package available at this postcode. The average speed displayed is based on the download speeds of at least 50% of customers at peak time (8pm to 10pm). Fibre/cable services at the postcode are subject to availability and may differ between properties within a postcode. Speeds can be affected by a range of technical and environmental factors. The speed at the property may be lower than that listed above. You can check the estimated speed and confirm availability to a property prior to purchasing on the broadband provider's website. Providers may increase charges. The information is provided and maintained by Decision Technologies Limited. **This is indicative only and based on a 2-person household with multiple devices and simultaneous usage. Broadband performance is affected by multiple factors including number of occupants and devices, simultaneous usage, router range etc. For more information speak to your broadband provider.
Map data ©OpenStreetMap contributors.




