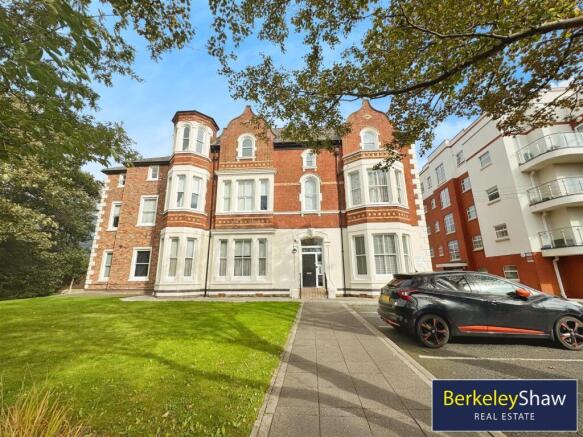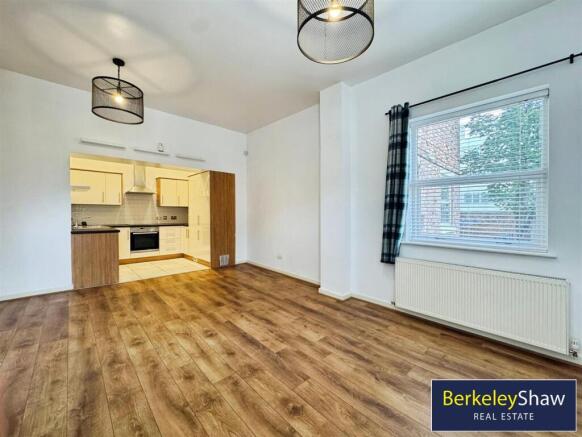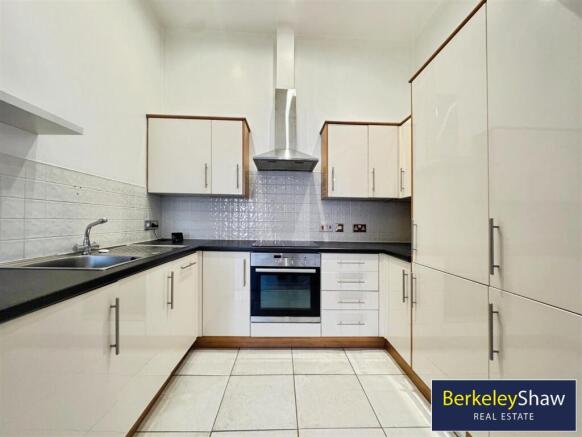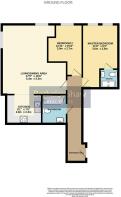
2 bedroom apartment for sale
Crosby Road North, Liverpool

- PROPERTY TYPE
Apartment
- BEDROOMS
2
- BATHROOMS
2
- SIZE
Ask agent
Key features
- Two bedroom ground floor apartment
- No onward chain
- Allocated parking
- Ideal for a wide variety of buyers
- Open plan kitchen diner/living area
- Viewing essential
Description
Welcome to Poppy Place – a beautifully presented two-bedroom ground-floor apartment right in the centre of Waterloo, perfectly suited for first-time buyers, downsizers, or investors looking for something move-in ready and full of charm.
Set within an attractive period building, this stylish home blends character features with a modern, easy-living feel. Step inside and you’ll find a spacious hallway leading to a bright and airy open-plan lounge and dining area, complete with a sleek fitted kitchen – the ideal space to unwind, entertain, or work from home.
Both bedrooms are generous doubles, with the main bedroom boasting a smart en-suite shower room, while the modern family bathroom has been finished to a high standard, adding that extra touch of comfort.
Outside, there’s a lovely garden area to the front, and to the rear, you’ll find private residents’ parking and a secure entry system for peace of mind.
Location-wise, it doesn’t get much better. You’re just a short walk from Waterloo station, making commuting a breeze, and you’ve got a fantastic choice of shops, cafés, restaurants and bars right on your doorstep. Fancy some fresh air? Take a stroll along Crosby Coastal Park and enjoy the famous Antony Gormley sculptures – it’s all just moments away.
With no onward chain, this apartment is ready when you are – a perfect mix of coastal living and city convenience.
Get in touch with Berkeley Shaw Real Estate today to arrange your viewing – properties like this don’t hang around for long!
Leasehold: 118 years remaining
S/C £166 pcm
Council tax band:
Entrance Hall - This welcoming entrance hall leads through the flat, featuring wood effect flooring and neutral walls, enhanced by recessed ceiling lights. It provides a clear path to the living and dining area and the adjacent rooms, making it a practical and inviting introduction to the home.
Living/Dining Area - 17'9" x 16'6" - The living and dining area is a spacious and bright room measuring 5.4m by 5.0m, offering ample space for both relaxing and entertaining. It features large windows that fill the space with natural light and wood effect flooring that adds warmth with the added bonus of additional storage. The room flows seamlessly into the kitchen area, creating an open-plan feel that maximises space and practicality.
Kitchen - 9'1" x 7'5" - The kitchen, measuring 2.8m by 2.3m, is thoughtfully designed with a modern layout and plenty of storage. It features sleek cabinetry in a light finish complemented by darker work surfaces, a built-in oven, hob, and extractor, fridge freezer as well as a stainless steel sink. The tiled floor is practical and easy to maintain, making this a well-equipped space for preparing meals.
Master Bedroom - 11'8" x 9'2" - The master bedroom measures 3.6m by 2.8m and includes an en-suite bathroom for added privacy and convenience. The room features wood effect flooring and bright white walls, with two windows letting in plenty of natural light. The en-suite benefits from modern fittings and a sleek finish, making it a comfortable and restful space.
En-Suite Shower - Modern suite completed with WC, basin, walk in shower, heated towel rail with tiled floors & walls.
Bedroom 2 - 12'11" x 8'10" - Bedroom 2, sized at 3.9m by 2.7m, is a cosy room with wood effect flooring and fresh, neutral walls. Two windows provide natural light, enhancing the airy feel of the room. Its straightforward layout offers great versatility for use as a guest room or home office.
Bathroom - The main bathroom is fully tiled and fitted with contemporary fixtures, including a bath with an overhead shower, a pedestal sink, and a toilet. The neutral colour palette and clean design create a fresh and functional space for daily use.
Externally - Allocated parking space, communal gardens and secure access into the building.
Brochures
Crosby Road North, LiverpoolBrochure- COUNCIL TAXA payment made to your local authority in order to pay for local services like schools, libraries, and refuse collection. The amount you pay depends on the value of the property.Read more about council Tax in our glossary page.
- Band: B
- PARKINGDetails of how and where vehicles can be parked, and any associated costs.Read more about parking in our glossary page.
- Communal
- GARDENA property has access to an outdoor space, which could be private or shared.
- Ask agent
- ACCESSIBILITYHow a property has been adapted to meet the needs of vulnerable or disabled individuals.Read more about accessibility in our glossary page.
- Ask agent
Crosby Road North, Liverpool
Add an important place to see how long it'd take to get there from our property listings.
__mins driving to your place
Get an instant, personalised result:
- Show sellers you’re serious
- Secure viewings faster with agents
- No impact on your credit score


Your mortgage
Notes
Staying secure when looking for property
Ensure you're up to date with our latest advice on how to avoid fraud or scams when looking for property online.
Visit our security centre to find out moreDisclaimer - Property reference 34225715. The information displayed about this property comprises a property advertisement. Rightmove.co.uk makes no warranty as to the accuracy or completeness of the advertisement or any linked or associated information, and Rightmove has no control over the content. This property advertisement does not constitute property particulars. The information is provided and maintained by Berkeley Shaw Real Estate, Crosby. Please contact the selling agent or developer directly to obtain any information which may be available under the terms of The Energy Performance of Buildings (Certificates and Inspections) (England and Wales) Regulations 2007 or the Home Report if in relation to a residential property in Scotland.
*This is the average speed from the provider with the fastest broadband package available at this postcode. The average speed displayed is based on the download speeds of at least 50% of customers at peak time (8pm to 10pm). Fibre/cable services at the postcode are subject to availability and may differ between properties within a postcode. Speeds can be affected by a range of technical and environmental factors. The speed at the property may be lower than that listed above. You can check the estimated speed and confirm availability to a property prior to purchasing on the broadband provider's website. Providers may increase charges. The information is provided and maintained by Decision Technologies Limited. **This is indicative only and based on a 2-person household with multiple devices and simultaneous usage. Broadband performance is affected by multiple factors including number of occupants and devices, simultaneous usage, router range etc. For more information speak to your broadband provider.
Map data ©OpenStreetMap contributors.





