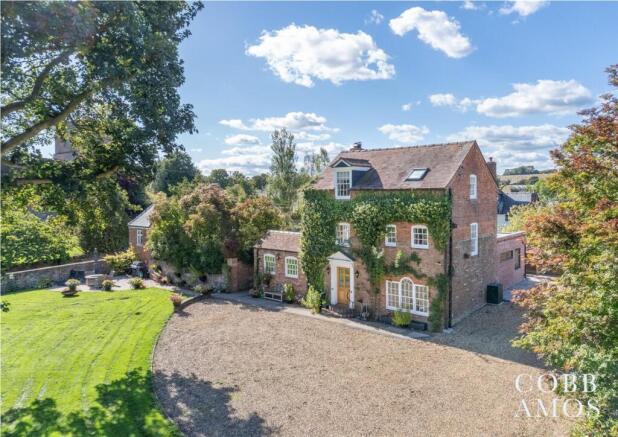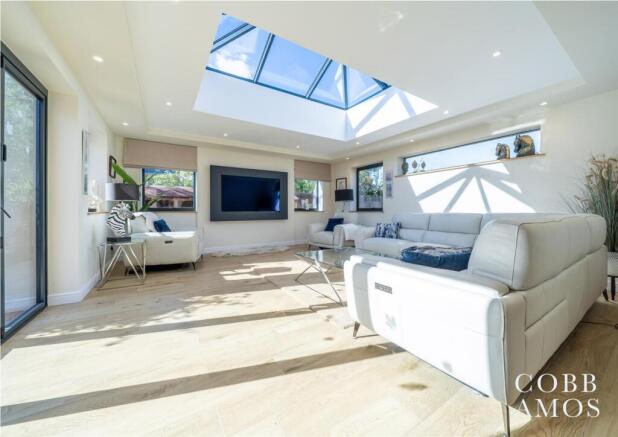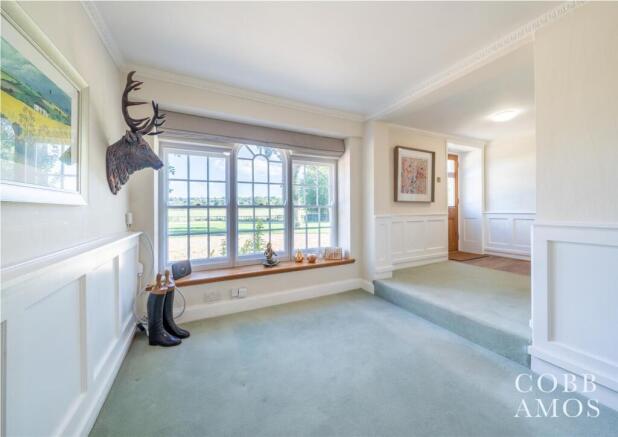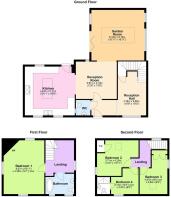4 bedroom detached house for sale
Middleton on the Hill

- PROPERTY TYPE
Detached
- BEDROOMS
4
- BATHROOMS
2
- SIZE
1,571 sq ft
146 sq m
- TENUREDescribes how you own a property. There are different types of tenure - freehold, leasehold, and commonhold.Read more about tenure in our glossary page.
Freehold
Key features
- Detached, Three-Storey Former Granary
- 4 Bedrooms, 3 Reception Rooms
- Stunning New Garden Room
- Sympathetically Extended by the Current Owner
- Impeccably Presented Throughout
- Spacious Living Accommodation with Character Detail
- Impressive Rural Panorama and Outlook Across Farmland
- Garden Areas Front and Rear, with Patios and Lawns
- Private Driveway Accessed Via Electric Gates
- Viewing Highly Recommended
Description
Middleton on the Hill is a peaceful hamlet surrounded by rolling farmland, here you’ll find all the benefits of rural life without compromising on accessibility.
Introduction - Tucked away in a peaceful location, The Granary is a unique country home that blends character and history with modern practicality. Originally an agricultural building, it has been thoughtfully converted to create a warm and inviting residence spread across three floors. Further renovations have been sympathetically completed by the current owners, with far-reaching views over open countryside and the village church, alongside private gardens and gated access, this is a property that offers luxury, charm and convenience in equal measure.
Property Description - Ground Floor
The property opens into a welcoming and spacious entrance hall that sets the tone for the rest of the home. From here, you step into the first reception room with tile flooring, wood burning stove and exposed timber ceiling beams. This versatile room could serve as dining or family room, providing a relaxed space for entertaining or spending time together. Flowing naturally into the kitchen / breakfast room, this space is designed with a semi-open plan layout that makes it ideal for everyday living. This beautifully designed kitchen seamlessly blends traditional charm with modern convenience. Featuring elegant exposed wooden ceiling beams and a neutral colour palette, the space exudes warmth and character.
The bespoke cabinetry is finished in a sophisticated navy blue with contrasting solid wood countertops, complemented by a central island with a polished granite worktop and breakfast bar seating, perfect for casual dining or entertaining. Natural light floods the room through large wooden-framed windows, enhancing the spacious and airy feel. The kitchen is well-appointed with high-quality appliances including a classic range cooker, integrated storage solutions and stylish tiled splashbacks with under-cabinet lighting adding both practicality and visual appeal.
The exceptional new garden room is a standout feature of the home, offering a stunning space for relaxation and entertaining all year round. Bathed in natural light from a striking glazed roof lantern and expansive bi-fold doors, the room enjoys seamless indoor-outdoor living with direct access to the garden terrace. Designed with a contemporary aesthetic, the room features high-quality hard flooring, recessed LED ceiling lighting, and sleek aluminium-framed windows that maximise natural light while offering views of the courtyard garden.
The generous layout easily accommodates multiple seating areas and includes a feature wall with space for a large flat-screen TV, perfect for family living or entertaining guests. Whether used as an additional lounge, entertaining space, or a tranquil retreat, this versatile garden room adds significant lifestyle value and elevates the home’s overall living experience. A cloakroom with WC complete the ground floor.
First Floor
The first floor is centred around the magnificent master bedroom, a space that offers striking beamed ceiling, triple-aspect windows and a Clearview stove, this room offers both warmth and character, along with exceptional views over the church and surrounding farmland. Also on this level is a stylish family bathroom featuring a roll-top bath, pedestal wash hand basin and WC.
Second Floor
The top floor provides three further generously sized bedrooms, each benefitting from built-in storage. Bedroom four on this floor enjoys its own en-suite shower room, creating a comfortable private retreat.
Outside & Grounds - The Granary is surrounded by thoughtfully designed gardens that are easy to maintain, combining predominantly lawned areas with paved and stone surfaces. A patio terrace at the rear of the property provides a perfect spot for outdoor dining or relaxing while enjoying the rural views.
A wood storage shed provides additional practical space, while the walled rear garden features climbing plants that add a touch of greenery and privacy. The property is approached via an electrically operated gated entrance, leading onto a gravelled driveway that provides access to private parking areas.
Location - Middleton on the Hill is a peaceful rural parish set in the heart of the attractive Herefordshire / Shropshire border countryside, known for its strong sense of community and tranquil surroundings. The nearby hamlet of Leysters is just a short drive away and is home to the popular Duke of York pub, offering a traditional village atmosphere.
For a wider range of services, the market towns of Leominster, Tenbury Wells, and Ludlow are within easy reach, providing supermarkets, schools, hospitals, and rail connections. Ludlow, in particular, is renowned for its historic architecture, dining scene, and weekly markets.
Broadband Speeds - Estimated Broadband Speeds - Ultrafast 150 Mbps
Services - We understand mains electricity, mains water and private drainage are connected. Oil-fired central heating to radiators, underfloor heating to ground floor.
Flood Risk - Rivers and the sea: Very Low.
Local Authority - Herefordshire Council
Council Tax: Band: F
Agents Note - In accordance with The Money Laundering Regulations 2007, Cobb Amos are required to carry out customer due diligence checks by identifying the customer and verifying the customer’s identity on the basis of documents, data or information obtained from a reliable and independent source. At the point of your offer being verbally accepted, you agree to paying a non-refundable fee of £24 Inc. VAT per purchaser, in order for us to carry out our due diligence.
Viewing Arrangements - The Granary offers an opportunity to own a distinguished, quintessentially English home in a highly desirable village location. Brimming with character and timeless charm, its prime location makes it an ideal choice for buyers seeking both heritage and convenience in the heart of the countryside.
Viewings arranged by appointment, please contact Cobb Amos Ludlow on: -
Tel: Email:
Brochures
Middleton on the HillBrochure- COUNCIL TAXA payment made to your local authority in order to pay for local services like schools, libraries, and refuse collection. The amount you pay depends on the value of the property.Read more about council Tax in our glossary page.
- Band: F
- PARKINGDetails of how and where vehicles can be parked, and any associated costs.Read more about parking in our glossary page.
- Driveway
- GARDENA property has access to an outdoor space, which could be private or shared.
- Yes
- ACCESSIBILITYHow a property has been adapted to meet the needs of vulnerable or disabled individuals.Read more about accessibility in our glossary page.
- Ask agent
Middleton on the Hill
Add an important place to see how long it'd take to get there from our property listings.
__mins driving to your place
Get an instant, personalised result:
- Show sellers you’re serious
- Secure viewings faster with agents
- No impact on your credit score
Your mortgage
Notes
Staying secure when looking for property
Ensure you're up to date with our latest advice on how to avoid fraud or scams when looking for property online.
Visit our security centre to find out moreDisclaimer - Property reference 34225776. The information displayed about this property comprises a property advertisement. Rightmove.co.uk makes no warranty as to the accuracy or completeness of the advertisement or any linked or associated information, and Rightmove has no control over the content. This property advertisement does not constitute property particulars. The information is provided and maintained by Cobb Amos, Ludlow. Please contact the selling agent or developer directly to obtain any information which may be available under the terms of The Energy Performance of Buildings (Certificates and Inspections) (England and Wales) Regulations 2007 or the Home Report if in relation to a residential property in Scotland.
*This is the average speed from the provider with the fastest broadband package available at this postcode. The average speed displayed is based on the download speeds of at least 50% of customers at peak time (8pm to 10pm). Fibre/cable services at the postcode are subject to availability and may differ between properties within a postcode. Speeds can be affected by a range of technical and environmental factors. The speed at the property may be lower than that listed above. You can check the estimated speed and confirm availability to a property prior to purchasing on the broadband provider's website. Providers may increase charges. The information is provided and maintained by Decision Technologies Limited. **This is indicative only and based on a 2-person household with multiple devices and simultaneous usage. Broadband performance is affected by multiple factors including number of occupants and devices, simultaneous usage, router range etc. For more information speak to your broadband provider.
Map data ©OpenStreetMap contributors.




