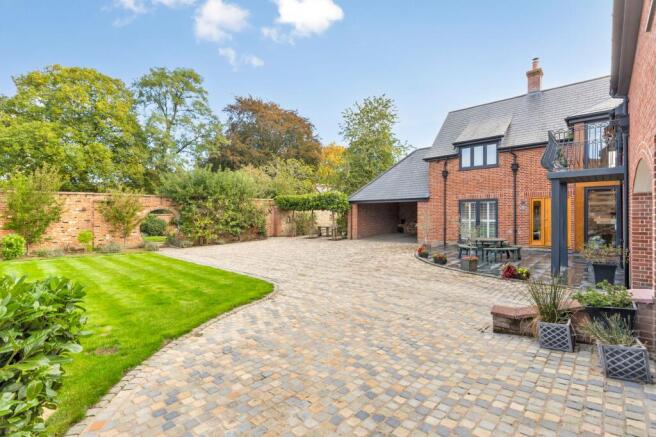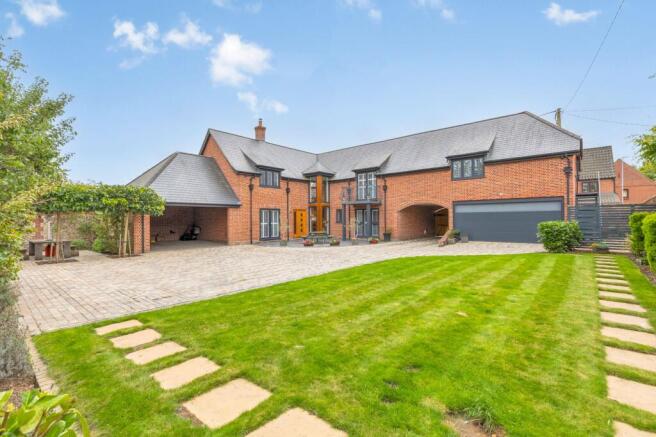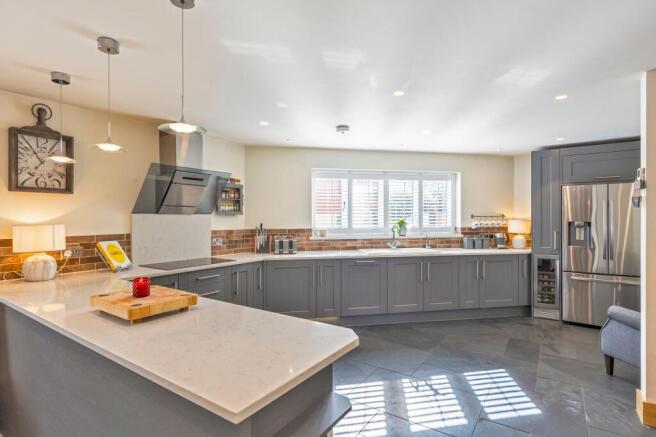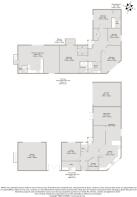
Impressive Self-Build in the Heart of Swaffham

- PROPERTY TYPE
Detached
- BEDROOMS
5
- BATHROOMS
4
- SIZE
3,149 sq ft
293 sq m
- TENUREDescribes how you own a property. There are different types of tenure - freehold, leasehold, and commonhold.Read more about tenure in our glossary page.
Freehold
Key features
- Bespoke Self-Build (2017) with Exceptional Craftsmanship Throughout
- Five Generous Double Bedrooms, Two with Elegant En-Suites and Dressing Areas
- Striking Floating Staircase with Glass Balustrades and Feature Lighting
- Underfloor Heating to Ground Floor and Garage
- Self-Contained Annexe Above Double Garage
- Private Gated Entrance with Cobblestone Driveway and Ample Parking
- Enclosed Walled Garden with Original Orchard Brickwork, Firepit Area, And Church Views
- High-Specification Kitchen with Wine Cooler, Plate Warmer, And Integrated Appliances
- Solar Panels for Improved Energy Efficiency and Sustainable Living
- Tranquil Yet Central Location, A Short Stroll to Shops, Cafés, And Weekly Market
Description
Rose Manor is a masterfully executed bespoke residence, completed in 2017 to an exceptional standard, offering over 3,000 sq. ft. of refined living space. Positioned discreetly along Pit Lane in the heart of historic Swaffham, this remarkable home blends architectural integrity with contemporary elegance, delivering a lifestyle defined by comfort, privacy, and design-led detail.
Set behind private electric gates, the cobblestone driveway immediately conveys understated luxury. Flanked by reconstructed heritage walls and enjoying long-range views toward the town’s church spire, the approach is both impressive and inviting. Constructed using a considered palette of natural materials – including exposed brickwork and hand-finished oak – the home’s façade hints at the quality and craftsmanship found within.
Inside, the layout flows with purpose and style. A floating staircase with glass balustrades and feature lighting creates a striking architectural centrepiece, filling the entrance with light. Underfloor heating runs throughout the ground floor and into the adjoining garage, ensuring a seamless sense of warmth beneath beautifully appointed spaces.
The ground floor offers a collection of flexible living areas. A formal sitting room and relaxed family zone are both anchored by a dual-aspect wood burner. The kitchen/family room is the heart of the home, ideal for everyday living and entertaining, complete with high-spec appliances, a plate warmer, wine chiller, and (space for) an integrated fridge/freezer. A separate snug provides a peaceful retreat and could equally serve as a home office or occasional sixth bedroom, while a utility room adds further practical convenience.
Upstairs, there are four generously proportioned double bedrooms within the main residence. The principal suite is a private haven, with a walk-in dressing room, luxurious en-suite, and its own balcony – with stunning views of the church spire during the winter months. A second en-suite bedroom provides an ideal guest suite or teenager’s retreat, featuring a composite soaking tub and rainfall shower. The third bedroom, with its distinctive 45° angled window and elevated ceilings, adds architectural interest and allows an abundance of natural light to flood the room, creating a bright and uplifting atmosphere. All bedrooms benefit from bespoke finishes, shutter blinds, and soundproofed flooring for added privacy and comfort.
A standout feature of Rose Manor is the fully self-contained annexe positioned above the heated double garage. With its own kitchen, bathroom, underfloor heating, and private access, it offers genuine versatility – ideal for multi-generational living, a private home office, or as a boutique guest suite or income-generating Airbnb (subject to relevant permissions).
The walled garden is a triumph of design, combining heritage with modern outdoor living. Two of the boundary walls are original to the Victorian kitchen garden that once served the old Manor House, while the third has been reconstructed using reclaimed bricks from the site. The result is a secluded and characterful space, carefully zoned for entertaining, alfresco dining, and quiet reflection. A paved area provides a perfect spot for a fire pit, enhancing the garden’s year-round appeal.
Additional features include solar panels for energy efficiency, Cat 5 cabling for modern connectivity, and extensive off-road parking. Despite its privacy and seclusion, the property lies just a short stroll from Swaffham’s independent shops, artisan cafés, and lively Saturday market.
SWAFFHAM
A historic and thriving market town, Swaffham is situated approximately 15 miles east of King’s Lynn and approximately 30 miles from Norwich.
There is an extensive range of local amenities including a Waitrose, Tesco, Asda, further shops, pubs and restaurants, three doctors surgeries and primary, secondary and higher schools together with a variety of leisure and sports activities including an excellent golf club.
The town has an extremely popular Saturday market and many interesting historic buildings including the parish church and ‘The Buttercross’.
There’s also a town museum which focuses on many different and impressive parts of local history. One key gallery is The Carter Centenary, a chance to learn about Howard Carter, famous for the 1922 discovery of the tomb of Tutankhamun - whose extended family lived in Swaffham.
The town offers a great hub for those who wish for a perfect family life. It has a series of schools for different ages, along with being relatively close to other schools including Greshams, Langley Hall and Beeston Hall School It’s also a good base to call home with local activities and entertainment including theatre, open gardens, nature reserves and more.
Swaffham is only around two hours by train to London, with great access to Cambridge and a short journey to Holt, Wells, Brancaster and Burnham Market - as well as the popular little seaside town of Sheringham. Norwich too is quick trip and provides an airport, offering direct flights to Amsterdam.
SERVICES CONNECTED
Mains water, drainage, gas and electricity.
COUNCIL TAX
Band F.
ENERGY EFFICIENCY RATING
B. Ref:- 2708-1024-7364-5878-4934 To retrieve the Energy Performance Certificate for this property please visit https://find energy-certificate.digital.communities.gov.uk/find-a-certificate/search-by-reference-number and enter in the reference number above. Alternatively, the full certificate can be obtained through Sowerbys.
TENURE
Freehold.
LOCATION
What3words: ///paradise.alarm.obviously
WEBSITE TAGS
town-life
fresh-visions
family-life
work-and-grow
EPC Rating: B
Parking - Double garage
Parking - Car port
Parking - Secure gated
Brochures
Property Brochure- COUNCIL TAXA payment made to your local authority in order to pay for local services like schools, libraries, and refuse collection. The amount you pay depends on the value of the property.Read more about council Tax in our glossary page.
- Band: F
- PARKINGDetails of how and where vehicles can be parked, and any associated costs.Read more about parking in our glossary page.
- Garage,Covered,Gated
- GARDENA property has access to an outdoor space, which could be private or shared.
- Private garden
- ACCESSIBILITYHow a property has been adapted to meet the needs of vulnerable or disabled individuals.Read more about accessibility in our glossary page.
- Wide doorways,Ramped access
Energy performance certificate - ask agent
Impressive Self-Build in the Heart of Swaffham
Add an important place to see how long it'd take to get there from our property listings.
__mins driving to your place
Get an instant, personalised result:
- Show sellers you’re serious
- Secure viewings faster with agents
- No impact on your credit score



Your mortgage
Notes
Staying secure when looking for property
Ensure you're up to date with our latest advice on how to avoid fraud or scams when looking for property online.
Visit our security centre to find out moreDisclaimer - Property reference 5edbe837-1d67-4f1b-8a3e-0aa540d42984. The information displayed about this property comprises a property advertisement. Rightmove.co.uk makes no warranty as to the accuracy or completeness of the advertisement or any linked or associated information, and Rightmove has no control over the content. This property advertisement does not constitute property particulars. The information is provided and maintained by Sowerbys, King's Lynn. Please contact the selling agent or developer directly to obtain any information which may be available under the terms of The Energy Performance of Buildings (Certificates and Inspections) (England and Wales) Regulations 2007 or the Home Report if in relation to a residential property in Scotland.
*This is the average speed from the provider with the fastest broadband package available at this postcode. The average speed displayed is based on the download speeds of at least 50% of customers at peak time (8pm to 10pm). Fibre/cable services at the postcode are subject to availability and may differ between properties within a postcode. Speeds can be affected by a range of technical and environmental factors. The speed at the property may be lower than that listed above. You can check the estimated speed and confirm availability to a property prior to purchasing on the broadband provider's website. Providers may increase charges. The information is provided and maintained by Decision Technologies Limited. **This is indicative only and based on a 2-person household with multiple devices and simultaneous usage. Broadband performance is affected by multiple factors including number of occupants and devices, simultaneous usage, router range etc. For more information speak to your broadband provider.
Map data ©OpenStreetMap contributors.





