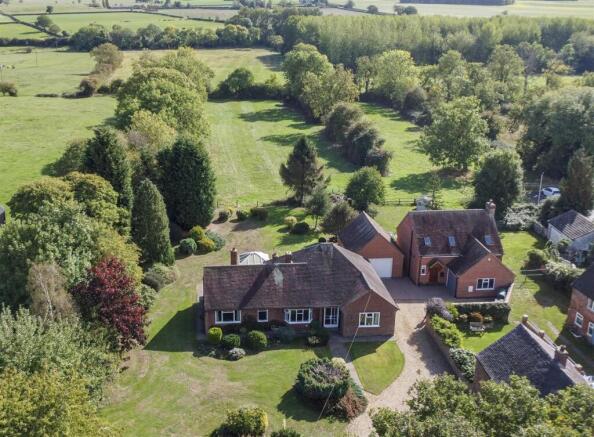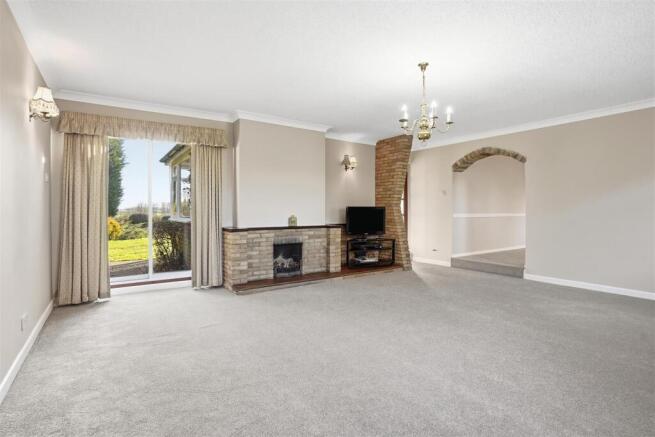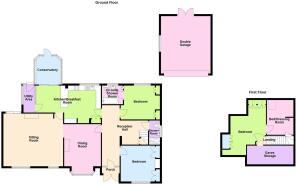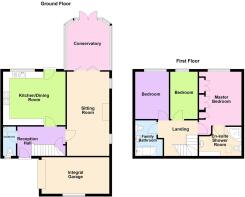The Croft and The Leascroft, Main St, Orton on the Hill

- PROPERTY TYPE
Detached
- BEDROOMS
4
- BATHROOMS
2
- SIZE
Ask agent
- TENUREDescribes how you own a property. There are different types of tenure - freehold, leasehold, and commonhold.Read more about tenure in our glossary page.
Freehold
Description
**IT IS A CONSIDERATION THAT THE PROPERTIES COULD BE SOLD SEPARATELY AND NOT AS A WHOLE
**4 BED DORMER BUNGALOW & 3 BED DETACHED HOUSE BOTH WITH GARAGING
**BOTH WITH GARDENS **PADDOCK **SOUTHERLY VIEWS
General - A superb village plot comprising a traditional dormer bungalow called 'The Croft' and a contemporary house called 'Leascroft' in an idyllic setting of approximately 2.77 acres of gardens and paddocks. Both properties are set in beautifully landscaped gardens and have exceptional Southerly views over the adjoining paddocks. It should be noted that there is potential, subject to the usual consents, to extend and further develop each property and indeed the owner has prepared plans for an additional dwelling which are available to any purchaser.
The property would be ideal for an extended family or a single purchaser wishing to generate an additional income through rental or Airbnb.
Location - The properties are located in the highly regarded village of Orton on the Hill on the Leicestershire/Warwickshire borders. The property is surrounded by open countryside and has good access to the main Midlands motorway network via the A5/A444 and Junction 11 of the M42, Birmingham airport is also within easy reach and there is a main line rail service to London from Nuneaton. There is private schooling which can be found at Twycross and Market Bosworth. The historic town of Market Bosworth is close by. In Market Bosworth there are some interesting shops and restaurants overlooking the market place and there are some lovely walks in the area.
The Croft - A magnificent dormer bungalow with spacious, well proportioned accommodation set in idyllic gardens with wonderful country views. Although the bungalow has been well loved and looked after it does now require some modernisation. The accommodation briefly comprises an impressive sitting room, dining room, breakfast kitchen and conservatory. There are three double bedrooms with an en-suite to the master and a further bedroom/dressing room off the third bedroom which is located on the first floor.
The accommodation is arranged as follows. Front door opening into reception hall.
Reception Hall - An impressive introduction to the bungalow. There is coving to the ceiling, a dado rail and stairs rising to first floor.
Sitting Room - 6.05m x 5.28m (19'10" x 17'4") - A lovely light room with an open fireplace and sliding patio doors opening into the garden. Central heating radiators. Opening into the dining room creating a superb open plan space for family parties.
Dining Room - 4.88m into bay x 3.45m (16' into bay x 11'4") - An elegant room with an ornamental fireplace and bay window. Central heating radiator.
Breakfast Kitchen - 6.63m x 2.95m (21'9" x 9'8") - The kitchen overlooks the garden and is fitted with a comprehensive range of base and wall cabinets with integrated appliances including a double oven and "Neff" gas hob, with extractor over. Sliding doors open from the breakfast area into the conservatory. (second measurement 12' max)
Conservatory - 2.77m x 2.49m (9'1" x 8'2") - A lovely vantage point from which to enjoy the garden and views. Tiled finish to floor and French door to garden.
Utility Area - 2.74m x 1.42m (9' x 4'8") - With Terrazzo tiled floor and door to garden.
Master Bedroom - 3.96mmax x 3.43mmax (13'max x 11'3"max) - Overlooking the garden. Fitted wardrobes, central heating radiator and wash hand basin. Door to en-suite.
En-Suite - Shower enclosure, wash hand basin and low flush lavatory.
Bedroom Two - 3.96m x 3.66m (13' x 12') - A double bedroom with fitted wardrobes and dressing table. Coving to ceiling. Central heating radiator.
Shower Room - Shower enclosure with electric shower, wash hand basin, low flush lavatory.
On The First Floor - Stairs rise from the reception hall to a small landing, opening off which is bedroom three. There is a also a door to a roof storage area.
Bedroom Three - 4.17m max x 3.61m (13'8" max x 11'10") - Window seat with roof light from which the views can be enjoyed. Fitted wardrobes and door to large dressing room.
Bedroom Four/Dressing Rm - 3.45m x 2.49m (11'4" x 8'2") - This a good size room which could be used as a bedroom, dressing room and could also make a wonderful en-suite. There is a roof light and central heating radiator. (6'1" measured to 5' eaves height).
Detached Garage - 5.87m x 4.95m (19'3 x 16'3) - With electric roller shutter door and double doors opening into the garden. There is boarding to the eaves ideal for storage.
The Garden - The bungalow is set in lovely mature gardens which wrap around three sides of the property. There are sweeping lawns with heavily stocked flower and herbaceous borders.
Leascroft - The house was built to the design and specification of the present owner in 2007. The well balanced accommodation includes an open plan living room with dining and sitting areas, a good sized conservatory and breakfast kitchen. On the first floor there is a master bedroom with en-suite, two further bedrooms and bathroom.
The Accommodation - The accommodation is arranged over two floors as follows. Front door opening into the reception hall.
Reception Hall - Balustrade staircase rising to first floor, understairs storage cupboard.
Cloakroom - With low flush lavatory, corner wash hand basin and ladder style towel rail.
Sitting Room - 6.50m x 3.18m (21'4" x 10'5") - A charming room with an open Victorian style fireplace. There are two central heating radiators and bifold doors opening into the conservatory.
Breakfast Kitchen - 4.72m x 4.01m (15'6" x 13'2") - Overlooking the garden. The kitchen is fitted with a generous range of base and wall cabinets positioned around the 'Rangemaster' cooker which has two ovens and a part induction hob with 'Stoves' extractor above. There is also an 'Hoover' washing machine, a 'Caple' tumble dryer and 'AEG' dishwasher. Inset sink and drainer unit. Stable door to garden.
Conservatory - 3.78m x 2.97m (12'5" x 9'9") - A superb conservatory. There are window seats with plenty of storage space, French doors to garden. It should be noted that the present owner uses the conservatory as a pool room and has a slate bed table which they are prepared to include at no extra charge.
On The First Floor - Stairs rise from the reception hall to the galleried landing.
Galleried Landing - Opening off the galleried landing are the bedrooms and bathroom.
Master Bedroom - 3.78m x 3.18m (12'5" x 10'5") - Overlooking the garden and paddocks beyond. A lovely light room with fitted wardrobes and knee hole dressing table. Central heating radiator.
En-Suite - A good sized en-suite. There is a shower enclosure, wash hand basin set in vanity unit with fitted cupboards underneath, a chrome ladder style towel rail and low flush lavatory. There is also an airing cupboard with central heating radiator.
Bedroom Two - 3.40m x 2.59m (11'2" x 8'6") - Double bedroom with views over the garden. Central heating radiator.
Bedroom Three - 3.40m x 2.06m (11'2" x 6'9") - With country views. Central heating radiator.
Bathroom - Suite comprising a panelled bath, low flush lavatory, wash hand basin with chrome ladder style towel rail.
The Garden - The house has a lovely South facing garden with a patio adjoining the house.
Integral Garage - 5.18m x 2.74m (17' x 9) - The integral garage is attached to the Leascroft and houses the oil fired central heating boiler. It can be accessed through a metal up and over garage door.
Outside - The bungalow and house are both well set back from the road and approached down a shared drive. Leascroft has its own separate access off The Main Street.
The Paddock - The land is divided into two paddocks separated and enclosed by hedges which have been allowed to grow out and are haven for wildlife.
Council Tax Bands & Epcs - The Croft - HBBC - Council Tax Rating E - EPC Rating E
The Leascroft - HBBC - Council Tax Band D - EPC Rating C
Brochures
The Croft and The Leascroft, Main St, Orton on the- COUNCIL TAXA payment made to your local authority in order to pay for local services like schools, libraries, and refuse collection. The amount you pay depends on the value of the property.Read more about council Tax in our glossary page.
- Band: D
- PARKINGDetails of how and where vehicles can be parked, and any associated costs.Read more about parking in our glossary page.
- Yes
- GARDENA property has access to an outdoor space, which could be private or shared.
- Yes
- ACCESSIBILITYHow a property has been adapted to meet the needs of vulnerable or disabled individuals.Read more about accessibility in our glossary page.
- Ask agent
The Croft and The Leascroft, Main St, Orton on the Hill
Add an important place to see how long it'd take to get there from our property listings.
__mins driving to your place
Get an instant, personalised result:
- Show sellers you’re serious
- Secure viewings faster with agents
- No impact on your credit score
About Fox Country Properties, Market Bosworth
5 Market Place Market Bosworth Nuneaton Warwickshire CV13 0LF


Your mortgage
Notes
Staying secure when looking for property
Ensure you're up to date with our latest advice on how to avoid fraud or scams when looking for property online.
Visit our security centre to find out moreDisclaimer - Property reference 34226431. The information displayed about this property comprises a property advertisement. Rightmove.co.uk makes no warranty as to the accuracy or completeness of the advertisement or any linked or associated information, and Rightmove has no control over the content. This property advertisement does not constitute property particulars. The information is provided and maintained by Fox Country Properties, Market Bosworth. Please contact the selling agent or developer directly to obtain any information which may be available under the terms of The Energy Performance of Buildings (Certificates and Inspections) (England and Wales) Regulations 2007 or the Home Report if in relation to a residential property in Scotland.
*This is the average speed from the provider with the fastest broadband package available at this postcode. The average speed displayed is based on the download speeds of at least 50% of customers at peak time (8pm to 10pm). Fibre/cable services at the postcode are subject to availability and may differ between properties within a postcode. Speeds can be affected by a range of technical and environmental factors. The speed at the property may be lower than that listed above. You can check the estimated speed and confirm availability to a property prior to purchasing on the broadband provider's website. Providers may increase charges. The information is provided and maintained by Decision Technologies Limited. **This is indicative only and based on a 2-person household with multiple devices and simultaneous usage. Broadband performance is affected by multiple factors including number of occupants and devices, simultaneous usage, router range etc. For more information speak to your broadband provider.
Map data ©OpenStreetMap contributors.





