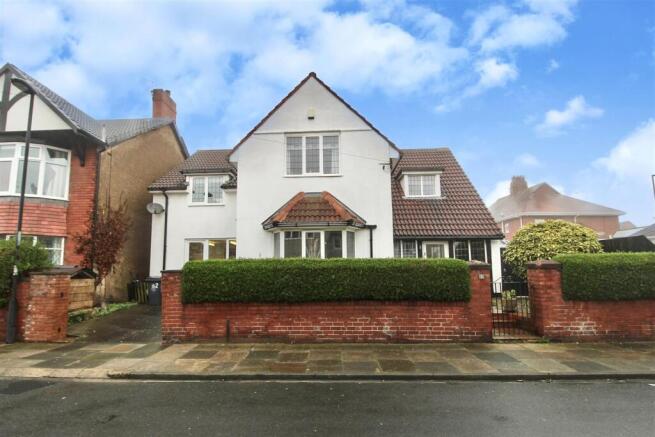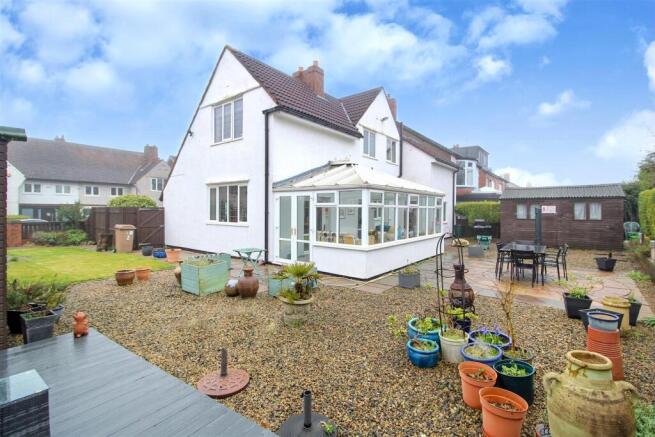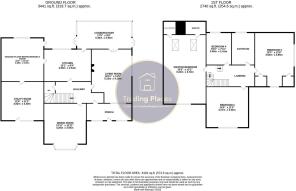High View, Wallsend

- PROPERTY TYPE
Detached
- BEDROOMS
5
- BATHROOMS
2
- SIZE
Ask agent
- TENUREDescribes how you own a property. There are different types of tenure - freehold, leasehold, and commonhold.Read more about tenure in our glossary page.
Freehold
Key features
- Beautifully Detached Family Home
- Fabulous, Generously Sized Gardens
- Three Large and Versatile Reception Rooms
- Five Well Appointed Bedrooms
- Master with Ensuite and Walk-In Wardrobe
- Conservatory Filled With Ample Natural Light
- Spacious Utility Room and Downstairs WC
- Highly Sought After Location
- Driveway Parking to the Front
- Abundance of Amenities, Schooling and Transport Links
Description
As you step inside the home, you're greeted by a large porch leading to the charming hallway with doors to all principle rooms on the ground floor, including a WC, and stairs to upstairs. The dining room offers plenty of room for your desired furnishings and has a bay window to the front. The living room, with a gas fireplace, is a spacious room that flows through to the conservatory that's filled with natural light and overlooks the rear garden; a wonderful space for relaxing or entertaining guests. The bright and airy kitchen provides ample storage space, making it a perfect space for meal prep and socializing. Conveniently connected to the kitchen is a further reception room which is a great versatile space and would lend itself to either a ground floor bedroom or a family room. It has it's own door to the rear garden and can be accessed externally by the front through the practical utility room, offering additional storage space. To the first floor, you will be greeted by a spacious landing that leads to four generously proportioned bedrooms, three of which can easily accommodate a double bed and any desired furnishings. The true jewel of this level is the master bedroom, which boasts its own ensuite and walk in wardrobe. Additionally, the first floor also features a beautifully appointed family bathroom. The home is warmed via gas central heating.
As you venture outside there is a drive to the front and gorgeous wrap around gardens complete with paved and gravel areas perfect for relaxing and a lush lawn for outdoor activities.
The Local Area - The home is situated on the ever sought after High View in Wallsend, across the road from the wonderful Richardson Dees park. Wallsend is a historical residential area positioned in a popular area of North Tyneside. It offers an abundance of local amenities including shops, eateries, medical and leisure facilities, as well as excellent transport links to Newcastle City Centre, and the Coast via the coast road. There are also a plethora of Ofsted rated outstanding schools locally such as Western Community Primary School, Sir Charles Parsons School and St Aloysius Catholic Junior School Academy, and a further abundance of Ofsted rated good schools all within a few miles radius like St Columba's Primary, St Thomas More, Wallsend Jubilee Primary School, Beacon Hill School, Richardson Dees Primary School and Burnside College.
Porch - A large porch/boot room with ample space for coats/shoes/prams and a door to the hallway. Windows to the front and window into the living room.
Hallway - A charming hallway with stairs to the first floor and doors to the downstairs wc, dining room, lounge and kitchen. Radiator.
Downstairs Cloaks Wc - Cloaks WC with basin and towel rail. Radiator.
Dining Room - 4.25 x 3.93 (13'11" x 12'10") - The dining room faces the front and is a versatile space that offers plenty of room for your desired furnishings and features a lovely bay window. Radiator.
Living Room - 5.15 x 4.10 (16'10" x 13'5") - The living room offers an additional versatile reception area with a gas fireplace for that cosy feel. Windows to the side and front (into the porch). Door leading to the conservatory. Radiator.
Conservatory - 5.42 x 2.94 (17'9" x 9'7") - The conservatory/garden room is filled with natural, cheerful light and provides stunning views of the rear garden. It's a wonderful space for relaxing or entertaining guests. Can be accessed via the kitchen or living room and has 2 French doors leading out to the gardens. 2 electric radiators.
Kitchen - 4.60 x 2.54 (15'1" x 8'3") - The modern kitchen, which is accessed via the hallway, has wall, base and drawer units offering ample storage space; making it a perfect space for meal prep and socializing. Window overlooking the rear. Doors to the ground floor bedroom/family room and the conservatory.
Ground Floor Bedroom Five/Reception Room Four - 4.68 x 3.91 (15'4" x 12'9") - Another great versatile space and would lend itself to either a ground floor bedroom or a family room. It has it's own door to the rear garden and can be accessed internally by the kitchen or externally by the front through the utility room making it perfect if you have a teenager who wanted to be more independent or an older relative needing a bit more space. Window to the rear. Radiator.
Utility Room - 3.82 x 3.40 (12'6" x 11'1") - Accessed both externally and internally, the utility room has ample storage space and plumbing for a washing machine. There is also a modern boiler which was fitted in 2022 providing gas central heating throughout the home. Radiator.
First Floor Landing - A spacious landing that leads to all four generously proportioned bedrooms, and the family bathroom.
Master Bedroom - 6.22 x 3.72 (20'4" x 12'2") - The true jewel of this level is the master bedroom, which boasts its own three-piece ensuite and walk- in wardrobe, providing a true sense of privacy and luxury. The window to the front elevation and a further 2 Velux windows, which have remote controlled fitted blinds, provide an abundance of natural light. There is also loft access to a boarded out loft with lights providing even more storage. 2 Radiators.
Ensuite - A three-piece ensuite with a walk in shower, basin and WC. Towel rail.
Bedroom Two - 4.27 x 3.42 (14'0" x 11'2") - A generously proportioned bedroom, capable of accommodating a double bed and any desired furnishings. Window overlooking the front. Radiator.
Bedroom Three - 4.64 x 3.95 (15'2" x 12'11") - A further generously sized bedroom, also capable of accommodating a double bed and any desired furnishings. 2 large cupboards. Windows to the side and front elevation. Radiator.
Bedroom Four - 3.00 x 2.41 (9'10" x 7'10") - Another well appointed bedroom with a window overlooking the rear garden. Radiator.
Bathroom/Wc - Family three piece suite bathroom with a window to the rear elevation. Bath with shower over, basic and WC. Fully tiled. Towel rail.
Externally - As you venture outside to the rear of the property, you'll discover the generously sized wrap around garden, with paving, gravel and a lawned area; each section getting the sunshine at different times during the day. The spacious paved area is perfect for entertaining or relaxing and the lush lawn, offers ample space for outdoor activities. This low maintenance garden also has 2 garden sheds (3m by 4.2m; 2.4 by 2.4m) both with electric supply. The garden offers a great opportunity for future development subject to the relevant planning permissions. To the front of the home is a driveway and garden, there is also a gate leading to the side and rear gardens.
Brochures
High View, Wallsend- COUNCIL TAXA payment made to your local authority in order to pay for local services like schools, libraries, and refuse collection. The amount you pay depends on the value of the property.Read more about council Tax in our glossary page.
- Band: E
- PARKINGDetails of how and where vehicles can be parked, and any associated costs.Read more about parking in our glossary page.
- Yes
- GARDENA property has access to an outdoor space, which could be private or shared.
- Yes
- ACCESSIBILITYHow a property has been adapted to meet the needs of vulnerable or disabled individuals.Read more about accessibility in our glossary page.
- Ask agent
High View, Wallsend
Add an important place to see how long it'd take to get there from our property listings.
__mins driving to your place
Get an instant, personalised result:
- Show sellers you’re serious
- Secure viewings faster with agents
- No impact on your credit score
Your mortgage
Notes
Staying secure when looking for property
Ensure you're up to date with our latest advice on how to avoid fraud or scams when looking for property online.
Visit our security centre to find out moreDisclaimer - Property reference 34226756. The information displayed about this property comprises a property advertisement. Rightmove.co.uk makes no warranty as to the accuracy or completeness of the advertisement or any linked or associated information, and Rightmove has no control over the content. This property advertisement does not constitute property particulars. The information is provided and maintained by Trading Places, Whitley Bay. Please contact the selling agent or developer directly to obtain any information which may be available under the terms of The Energy Performance of Buildings (Certificates and Inspections) (England and Wales) Regulations 2007 or the Home Report if in relation to a residential property in Scotland.
*This is the average speed from the provider with the fastest broadband package available at this postcode. The average speed displayed is based on the download speeds of at least 50% of customers at peak time (8pm to 10pm). Fibre/cable services at the postcode are subject to availability and may differ between properties within a postcode. Speeds can be affected by a range of technical and environmental factors. The speed at the property may be lower than that listed above. You can check the estimated speed and confirm availability to a property prior to purchasing on the broadband provider's website. Providers may increase charges. The information is provided and maintained by Decision Technologies Limited. **This is indicative only and based on a 2-person household with multiple devices and simultaneous usage. Broadband performance is affected by multiple factors including number of occupants and devices, simultaneous usage, router range etc. For more information speak to your broadband provider.
Map data ©OpenStreetMap contributors.







