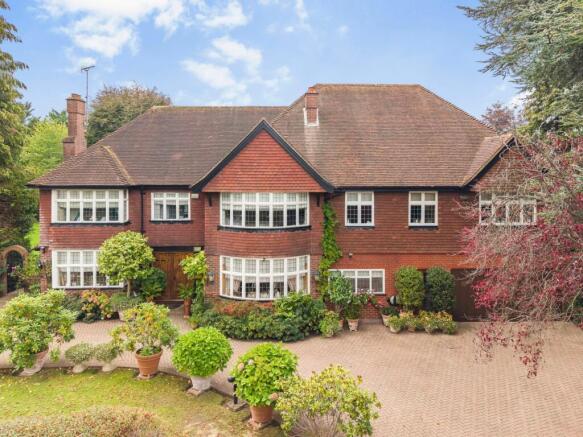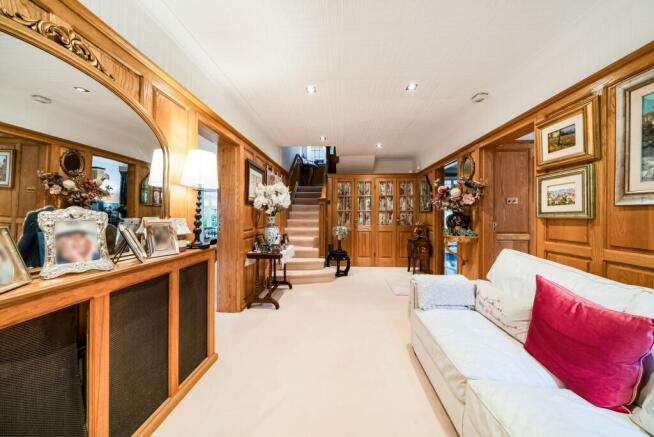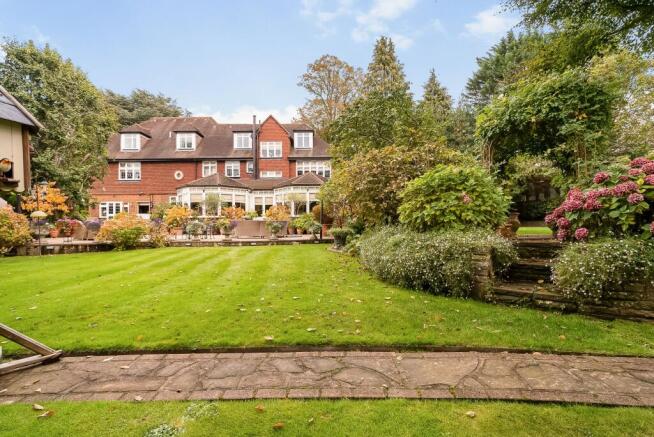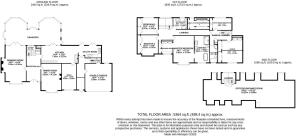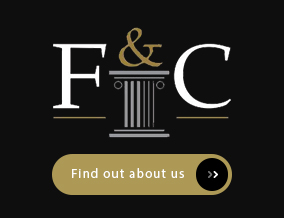
Woodcote Park Avenue, Purley, CR8

- PROPERTY TYPE
Detached
- BEDROOMS
6
- BATHROOMS
3
- SIZE
4,596 sq ft
427 sq m
- TENUREDescribes how you own a property. There are different types of tenure - freehold, leasehold, and commonhold.Read more about tenure in our glossary page.
Freehold
Key features
- Substantial Detached Residence with Self Contained Annexe
- Landcaped Level Grounds of 0.7 of an Acre
- Only Second Owner Since Built in the 1930's
- Orangery with Wood Burning Stove
- Huge Top Floor Office Suite/Games Room
- Fully Fitted Solid Wood Kitchen/Breakfast Room
- Self Contained, Two Bedroom Annexe
- Double Garage with Ample Off Road Parking
- Highly Sought After Woodcote Park Estate
Description
Fine & Country are proud to offer this magnificent 6 bedroom, 4 bathroom, 3 reception room, detached family residence, situated on a wider than average plot, with level grounds approaching some 0.7 of an acre, offering a two storey, self contained annexe, which is currently configured within the main body of the house and scope for a building plot, subject to the usual planning permissions. This 1930’s character property, boasts many original features, having been lovingly upgraded and modernised to a high standard by the current owners.
The residence’s offers six generous bedrooms and four well-appointed bathrooms, including a luxurious master suite complete with dressing area and en-suite. Three beautifully proportioned reception rooms provide versatile living and entertaining space, while a stunning orangery to the rear creates a showstopping focal point — perfect for year-round enjoyment with a large log burner and views over the private completely secluded grounds. At the heart of the home is a bespoke handcrafted kitchen, thoughtfully designed with granite worktops and matching granite flooring. High specification appliances include a grand AGA range cooker with both gas and electric hobs, a separate De Dietrich oven, American fridge/freezer, Miele dishwasher, and Bosch washing machine — all integrated into custom-made oak cabinetry that reflects the consistent craftsmanship found throughout the home. The property showcases bespoke solid oak paneling and custom oak internal doors, elevating the interiors with timeless elegance. The main lounge features a log burning stove, set within a striking Minster fireplace providing further character and warmth, enhancing the traditional aesthetic of this beautifully curated home. An extension to the kitchen, completed approximately 15 years ago, has created a utility room and the self contained annexe, which could also be incorporated within the main body of the house, creating additional accommodation for flexible uses. Offering two bedrooms, and a bathroom, all with its own private entrance with the current utility room creating a possible kitchen if required, ideal for extended family, guests, or rental potential.
The master bedroom suite, a luxurious retreat, featuring a working fireplace, window seat, and custom fitted dressing room. The recently refitted and remodeled en-suite boasts underfloor heating, a bespoke bathroom organiser, oversized slipper bathtub, and walk-in rain shower wet room area. Five further bedrooms, all with a range of built in, bespoke bedroom furniture, with bedroom 4 currently configured as a luxurious walk-in wardrobe but can be easily converted back to a bedroom, study or nursery. Rising to the second floor, a magnificent, multi functional room of huge dimensions, currently used as a home office and with ample space to accommodate a home gym and games room, all with excellent head space and lots of natural light via dormer windows.
Externally, the property continues to impress with private and completely secluded grounds totaling 0.7 of an acre, offering both privacy and interest in equal measure. At the heart sits a striking Ginkgo tree, surrounded by more than a dozen mature plantings that create a tranquil, secluded setting. Meandering pathways lead to different pockets of the garden, showcasing roses, clematis, and seasonal blooms as well as an apple orchard. A large workshop/studio is discreetly tucked away, complemented by a spacious Summerhouse and a substantial greenhouse with vegetable beds. Designed for both relaxation and entertaining, the grounds also feature multiple seating areas, a serene pond with water fountain, and a fully equipped outdoor kitchen complete with pizza oven and BBQ. There is a large side garden, with potential, subject to the usual planning permissions, as a separate building plot, if of interest, or scope for further extension/outbuildings if required.
This truly special home has been thoughtfully extended and updated over the years, while retaining the charm of its 1930s heritage. From the handcrafted oak interiors to the exceptional outdoor amenities, Fairways is a unique lifestyle offering, perfectly located near excellent schools, transport links and Purley's vibrant local amenities.
EPC Rating: C
Brochures
Property Brochure- COUNCIL TAXA payment made to your local authority in order to pay for local services like schools, libraries, and refuse collection. The amount you pay depends on the value of the property.Read more about council Tax in our glossary page.
- Band: H
- PARKINGDetails of how and where vehicles can be parked, and any associated costs.Read more about parking in our glossary page.
- Yes
- GARDENA property has access to an outdoor space, which could be private or shared.
- Yes
- ACCESSIBILITYHow a property has been adapted to meet the needs of vulnerable or disabled individuals.Read more about accessibility in our glossary page.
- Ask agent
Woodcote Park Avenue, Purley, CR8
Add an important place to see how long it'd take to get there from our property listings.
__mins driving to your place
Get an instant, personalised result:
- Show sellers you’re serious
- Secure viewings faster with agents
- No impact on your credit score
About Fine & Country Woldingham, Oxted and Purley, Woldingham
7 The Crescent, Station Road, Woldingham, CR3 7DB


Your mortgage
Notes
Staying secure when looking for property
Ensure you're up to date with our latest advice on how to avoid fraud or scams when looking for property online.
Visit our security centre to find out moreDisclaimer - Property reference 9bc1fe98-d852-45af-bbca-f136d606afce. The information displayed about this property comprises a property advertisement. Rightmove.co.uk makes no warranty as to the accuracy or completeness of the advertisement or any linked or associated information, and Rightmove has no control over the content. This property advertisement does not constitute property particulars. The information is provided and maintained by Fine & Country Woldingham, Oxted and Purley, Woldingham. Please contact the selling agent or developer directly to obtain any information which may be available under the terms of The Energy Performance of Buildings (Certificates and Inspections) (England and Wales) Regulations 2007 or the Home Report if in relation to a residential property in Scotland.
*This is the average speed from the provider with the fastest broadband package available at this postcode. The average speed displayed is based on the download speeds of at least 50% of customers at peak time (8pm to 10pm). Fibre/cable services at the postcode are subject to availability and may differ between properties within a postcode. Speeds can be affected by a range of technical and environmental factors. The speed at the property may be lower than that listed above. You can check the estimated speed and confirm availability to a property prior to purchasing on the broadband provider's website. Providers may increase charges. The information is provided and maintained by Decision Technologies Limited. **This is indicative only and based on a 2-person household with multiple devices and simultaneous usage. Broadband performance is affected by multiple factors including number of occupants and devices, simultaneous usage, router range etc. For more information speak to your broadband provider.
Map data ©OpenStreetMap contributors.
