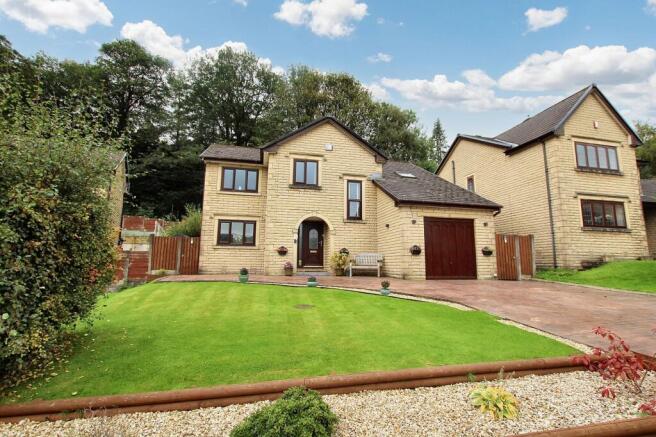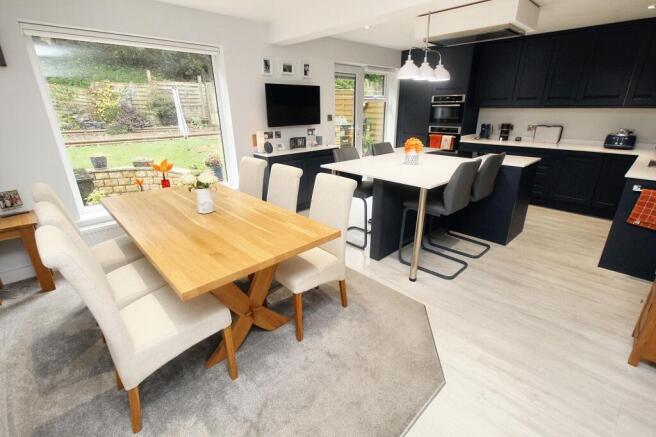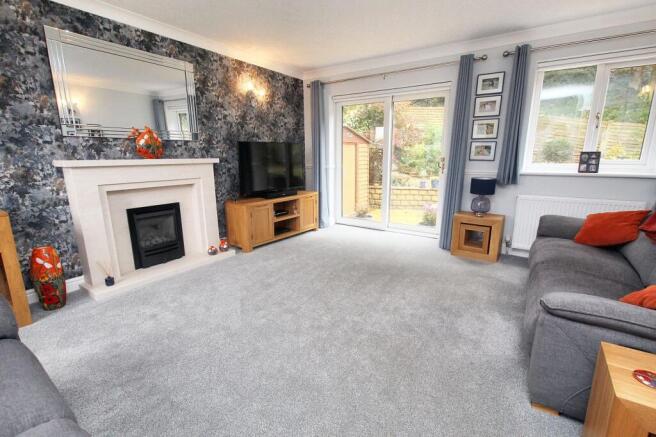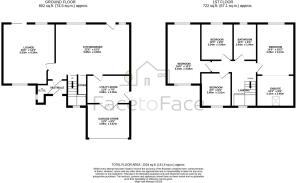
Dale Avenue, Todmorden, OL14

- PROPERTY TYPE
Detached
- BEDROOMS
4
- BATHROOMS
3
- SIZE
1,524 sq ft
142 sq m
- TENUREDescribes how you own a property. There are different types of tenure - freehold, leasehold, and commonhold.Read more about tenure in our glossary page.
Freehold
Key features
- Exquisite, large detached family home sitting on a prime plot in the highly sought after market town of Todmorden
- Not over looked to the front or rear, with woodland to the rear (where deer can be spotted!) and stunning open aspect to the front overlooking Todmorden
- Meticulously maintained and cared for by the current owners, with tasteful décor and high quality fixtures and fittings a consistent theme throughout
- Bespoke fitted kitchen, newly installed in 2021. With enviable island and a high quality range of wall and base units, integrated fridge, integrated freezer, integrated dishwasher
- Further kitchen fittings - Hi-mac worktop, inset 1 1/2 bowl sink unit, 'Bosch' induction hob with extractor hood, integrated 'Zanussi' oven, integrated microwave oven
- Boiler installed in 2015, which has been serviced annually, CCTV, ground floor WC, utility room and store cupboard under the stairs
- Two loft areas, one in the main house and one access from the garage (this has lighting and drop down ladder)
- Gorgeous and scenic garden to the rear of the property, with woodland beyond and can be enjoyed from the dining area in the kitchen due to the large feature window
- Garage area for storage (the back part of this has been converted to utility room, separated by stud wall) and driveway parking for 5 cars
Description
FACE TO FACE TODMORDEN are proud to introduce this premium property located in the heart of the highly coveted market town of Todmorden, boasting a 4 bedroom detached house of unparalleled charm and elegance.
Todmorden itself is a charming small town, located just inside the West Yorkshire border approximately 24 miles north of Manchester. Todmorden is home to a number of independently ran and owned local retailers and businesses for those want to help support their local community. There are also larger retailers for your larger shop, including Lidl, Aldi and Morrisons. Todmorden train station offers a direct route for commuters to Halifax, Hebden Bridge, Rochdale, Leeds and Manchester. For those who love the outdoors, be it hiking, running, jogging, dog walking or just a day out with the family there are many local beauty spots close by including Gaddings Dam, Stoodley Pike, Blackstone Edge and Centre Vale park. Also within easy reach to a number of well regarded primary schools and Todmorden high school.
Embracing a luxurious lifestyle, this spacious and exquisite detached family home is impeccably positioned in a prime plot with the rare advantage of no overlooking neighbours to the front or rear. Experience the tranquillity and beauty of the surrounding woodland, where glimpses of deer can often be sighted, at the rear of the property. As you look out to the front, revel in the breathtaking open aspect overlooking the picturesque town of Todmorden.
Meticulously preserved and cherished by its current owners, this residence exudes sophistication with tasteful décor and premium fixtures and fittings harmonising throughout every inch of its interior. Step into the bespoke fitted kitchen, a testament to modern elegance, newly revamped in 2021. The envy-inducing island, along with a high-quality array of wall and base units, integrated fridge, freezer, and dishwasher, ensure both functionality and finesse.
Indulge further in the culinary sanctuary with additional high-end fittings including a Hi-mack worktop, inset 1 1/2 bowl sink unit, 'Bosch' induction hob with extractor hood, integrated 'Zanussi' oven, and integrated microwave oven. The thoughtful details extend to a 2015 installed boiler (which has been serviced annually by the current owners), CCTV security system, ground floor WC, utility room, and a convenient store cupboard beneath the stairs.
Delight in the inviting living spaces, including two distinct loft areas - one within the main house and another accessed through the garage, equipped with lighting and a drop-down ladder for ease of access. Step outside to the rear and be captivated by the scenic garden overlooking the adjacent woodland, a view that can be savoured from the dining area's large feature window.
Completing this package is the garage space, partially transformed into a utility room delineated by a stud wall, alongside driveway parking accommodating up to five cars. Revel in the pinnacle of luxury living with this rare and captivating offering in Todmorden.
EPC Rating: C
Entrance Vestibule
1.24m x 1.65m
Lounge
5.03m x 4.34m
Kitchen / Diner
4.7m x 7.01m
Utility Room
2.36m x 3.28m
Garage
2.87m x 3.28m
WC
1.78m x 0.86m
Landing
3.73m x 3.76m
Bedroom
4.34m x 3.28m
En-suite
2.18m x 3.28m
Bedroom
2.62m x 2.59m
Bedroom
3.05m x 2.67m
Bedroom
5.03m x 2.72m
Bathroom
3.05m x 1.93m
Parking - Driveway
- COUNCIL TAXA payment made to your local authority in order to pay for local services like schools, libraries, and refuse collection. The amount you pay depends on the value of the property.Read more about council Tax in our glossary page.
- Band: E
- PARKINGDetails of how and where vehicles can be parked, and any associated costs.Read more about parking in our glossary page.
- Driveway
- GARDENA property has access to an outdoor space, which could be private or shared.
- Private garden
- ACCESSIBILITYHow a property has been adapted to meet the needs of vulnerable or disabled individuals.Read more about accessibility in our glossary page.
- Ask agent
Dale Avenue, Todmorden, OL14
Add an important place to see how long it'd take to get there from our property listings.
__mins driving to your place
Get an instant, personalised result:
- Show sellers you’re serious
- Secure viewings faster with agents
- No impact on your credit score
Your mortgage
Notes
Staying secure when looking for property
Ensure you're up to date with our latest advice on how to avoid fraud or scams when looking for property online.
Visit our security centre to find out moreDisclaimer - Property reference 09365342-bf07-4d4b-b9d6-85ee8d0f1f34. The information displayed about this property comprises a property advertisement. Rightmove.co.uk makes no warranty as to the accuracy or completeness of the advertisement or any linked or associated information, and Rightmove has no control over the content. This property advertisement does not constitute property particulars. The information is provided and maintained by Face to Face Estate Agents, Littleborough. Please contact the selling agent or developer directly to obtain any information which may be available under the terms of The Energy Performance of Buildings (Certificates and Inspections) (England and Wales) Regulations 2007 or the Home Report if in relation to a residential property in Scotland.
*This is the average speed from the provider with the fastest broadband package available at this postcode. The average speed displayed is based on the download speeds of at least 50% of customers at peak time (8pm to 10pm). Fibre/cable services at the postcode are subject to availability and may differ between properties within a postcode. Speeds can be affected by a range of technical and environmental factors. The speed at the property may be lower than that listed above. You can check the estimated speed and confirm availability to a property prior to purchasing on the broadband provider's website. Providers may increase charges. The information is provided and maintained by Decision Technologies Limited. **This is indicative only and based on a 2-person household with multiple devices and simultaneous usage. Broadband performance is affected by multiple factors including number of occupants and devices, simultaneous usage, router range etc. For more information speak to your broadband provider.
Map data ©OpenStreetMap contributors.





