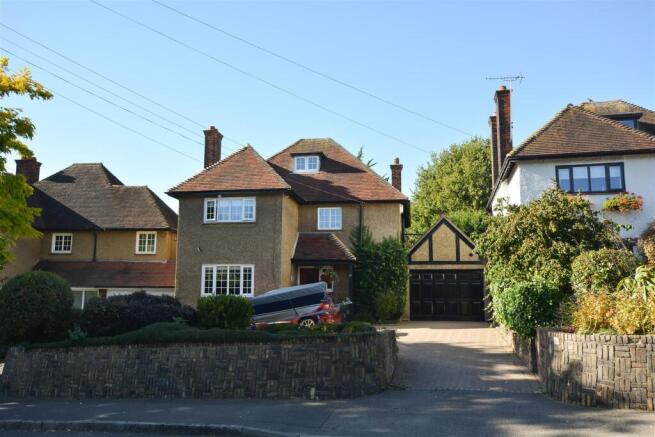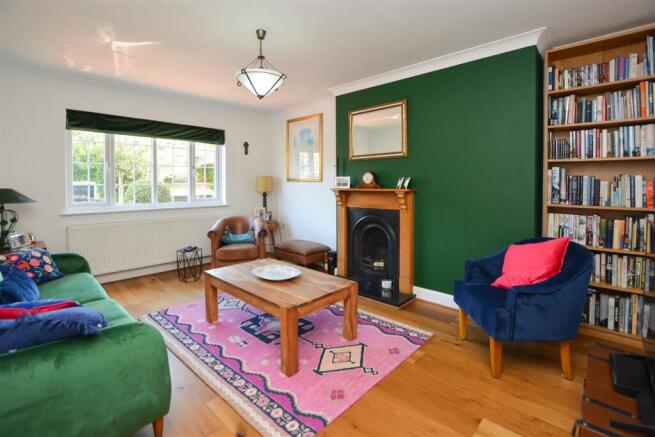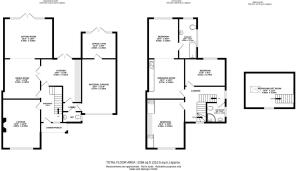
Park Road, Brentwood

- PROPERTY TYPE
Detached
- BEDROOMS
4
- BATHROOMS
2
- SIZE
Ask agent
- TENUREDescribes how you own a property. There are different types of tenure - freehold, leasehold, and commonhold.Read more about tenure in our glossary page.
Freehold
Key features
- 3/4 Bedroom Detached Family Home
- Large Integral Garage
- Substantial Plot with Private Driveway and Spacious Unoverlooked Garden
- Superbly Presented Throughout and Recently Renovated
Description
The house boasts three well-appointed bedrooms, ensuring that everyone has their own private sanctuary. The layout is thoughtfully designed to maximise space and light, creating a harmonious living environment. Additionally, there is a modern bathroom and a further ensuite to the master bedroom.
The location on Park Road is particularly appealing, offering a tranquil setting while still being within easy reach of local amenities, schools, and transport links. This makes it an excellent choice for families looking to settle in a vibrant community.
In summary, this detached house on Park Road is a remarkable opportunity for those seeking a spacious and stylish home in Brentwood. With its ample reception areas, comfortable bedrooms, and convenient bathrooms, it is sure to meet the needs of modern living.
This outstanding detached home combines elegant design with modern living, set within a substantial plot that offers a private driveway, large integral garage, and a beautifully landscaped, unoverlooked garden. Meticulously renovated within the past five years, the property is presented in immaculate condition, seamlessly blending style, comfort, and practicality.
The interior exudes sophistication throughout, with a collection of well-appointed reception rooms designed for both relaxation and entertaining. A welcoming lounge and refined dining room provide formal spaces for hosting, while the light-filled sitting room offers a more informal retreat. At the heart of the home, the contemporary kitchen has been thoughtfully designed to balance functionality with a sleek, modern finish. An additional office/gym enhances the home’s versatility, catering perfectly to today’s lifestyle needs.
On the first floor, the principal suite is a sanctuary of comfort, complete with a private ensuite and an elegant dressing room. Two further bedrooms are served by a stylish family bathroom, while the converted loft room provides the flexibility of a fourth bedroom, private study, or guest suite. Every detail has been carefully considered to create a sense of refined luxury and effortless living.
Outside, the property truly comes into its own. The expansive, unoverlooked garden is a private oasis, offering an exceptional setting for outdoor entertaining and family enjoyment. The substantial plot ensures both seclusion and grandeur, enhancing the sense of exclusivity this home provides.
This 3/4 bedroom detached residence represents a rare opportunity to acquire a superbly finished home of distinction, combining modern elegance, versatile accommodation, and an enviable setting on one of the area’s most desirable plots.
Storm Porch -
Entrance Hall -
Lounge - 4.98m x 3.86m (16'4 x 12'8) -
Dining Room - 4.06m x 3.86m (13'4 x 12'8) -
Sitting Room - 4.93m x 4.09m (16'2 x 13'5) -
Kitchen - 4.42m x 4.17m (14'6 x 13'8) -
Lobby -
Wc -
Integral Garage - 5.56m x 3.51m (18'3 x 11'6) -
Office/Gym - 3.51m x 2.64m (11'6 x 8'8) -
First Floor Landing -
Bedroom One - 4.98m x 3.86m (16'4 x 12'8) -
Bedroom Two - 4.09m x 3.05m (13'5 x 10'0) -
Ensuite - 4.09m x 1.70m (13'5 x 5'7) -
Dressing Room - 4.06m x 3.86m (13'4 x 12'8) -
Bedroom Three - 4.11m x 2.79m (13'6 x 9'2) -
Bathroom -
Second Floor -
Loft Room/Bedroom Four -
Agents Note - As part of the service we offer we may recommend ancillary services to you which we believe may help you with your property transaction. We wish to make you aware, that should you decide to use these services we will receive a referral fee. For full and detailed information please visit 'terms and conditions' on our website
Brochures
Park Road, Brentwood- COUNCIL TAXA payment made to your local authority in order to pay for local services like schools, libraries, and refuse collection. The amount you pay depends on the value of the property.Read more about council Tax in our glossary page.
- Band: G
- PARKINGDetails of how and where vehicles can be parked, and any associated costs.Read more about parking in our glossary page.
- Yes
- GARDENA property has access to an outdoor space, which could be private or shared.
- Yes
- ACCESSIBILITYHow a property has been adapted to meet the needs of vulnerable or disabled individuals.Read more about accessibility in our glossary page.
- Ask agent
Park Road, Brentwood
Add an important place to see how long it'd take to get there from our property listings.
__mins driving to your place
Get an instant, personalised result:
- Show sellers you’re serious
- Secure viewings faster with agents
- No impact on your credit score
Your mortgage
Notes
Staying secure when looking for property
Ensure you're up to date with our latest advice on how to avoid fraud or scams when looking for property online.
Visit our security centre to find out moreDisclaimer - Property reference 34227656. The information displayed about this property comprises a property advertisement. Rightmove.co.uk makes no warranty as to the accuracy or completeness of the advertisement or any linked or associated information, and Rightmove has no control over the content. This property advertisement does not constitute property particulars. The information is provided and maintained by Keith Ashton, Brentwood. Please contact the selling agent or developer directly to obtain any information which may be available under the terms of The Energy Performance of Buildings (Certificates and Inspections) (England and Wales) Regulations 2007 or the Home Report if in relation to a residential property in Scotland.
*This is the average speed from the provider with the fastest broadband package available at this postcode. The average speed displayed is based on the download speeds of at least 50% of customers at peak time (8pm to 10pm). Fibre/cable services at the postcode are subject to availability and may differ between properties within a postcode. Speeds can be affected by a range of technical and environmental factors. The speed at the property may be lower than that listed above. You can check the estimated speed and confirm availability to a property prior to purchasing on the broadband provider's website. Providers may increase charges. The information is provided and maintained by Decision Technologies Limited. **This is indicative only and based on a 2-person household with multiple devices and simultaneous usage. Broadband performance is affected by multiple factors including number of occupants and devices, simultaneous usage, router range etc. For more information speak to your broadband provider.
Map data ©OpenStreetMap contributors.







