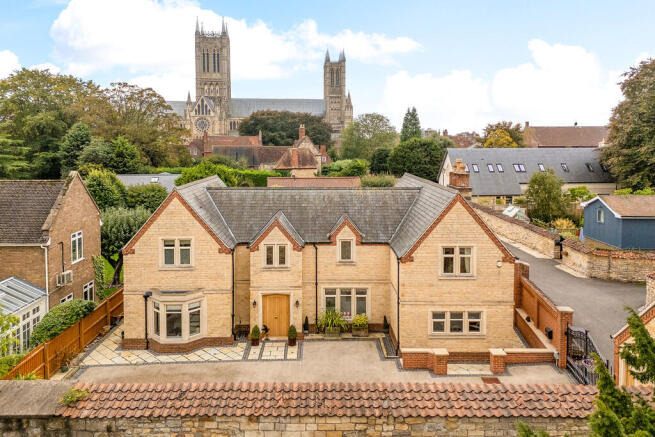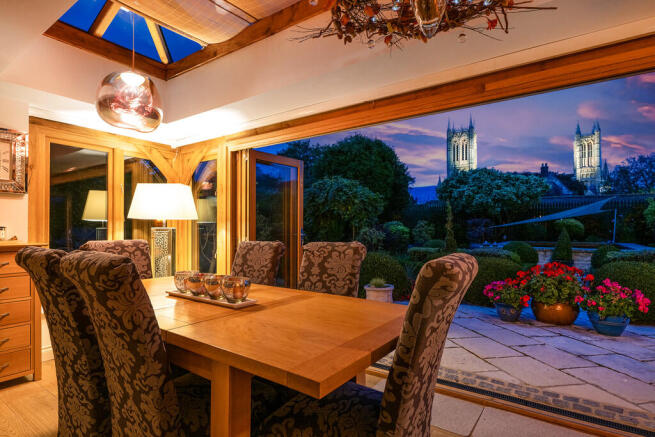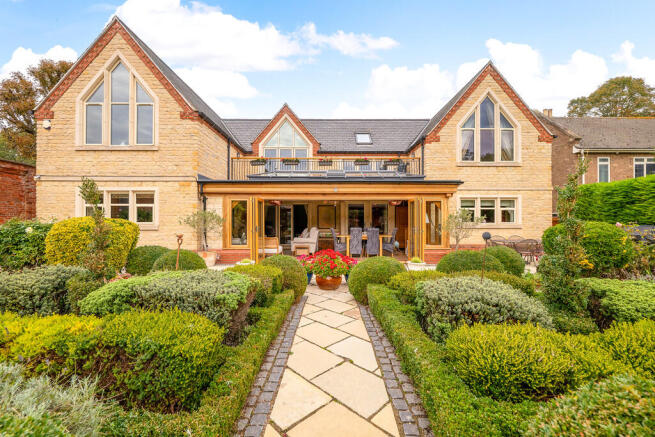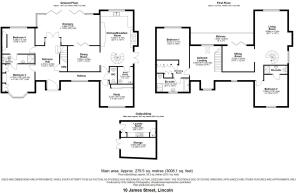
James Street, Lincoln

- PROPERTY TYPE
Detached
- BEDROOMS
4
- BATHROOMS
3
- SIZE
Ask agent
- TENUREDescribes how you own a property. There are different types of tenure - freehold, leasehold, and commonhold.Read more about tenure in our glossary page.
Freehold
Key features
- Modern and Unique Family Home moments from Lincoln's Bailgate
- Prestigious Cathedral Views – Spectacular and Uninterrupted Views of Lincoln Cathedral from the rear
- Bespoke handmade Kitchen by Hill Farm Furniture and an impressive Prime Oak Orangery added in 2022
- Enclosed Rear Garden with ornamental Koi pond, paved entertaining terrace, and breathtaking Cathedra
- Luxurious Master Suite complete with Dressing Room and a high quality En-Suite Bathroom & Cathedra
- Sitting Room with Bi fold Doors leading to a Balcony capturing exceptional Cathedral Views
- EPC Energy Rating - C
- Council Tax Band - G (Lincoln City Council)
Description
Privately situated at the end of a cul-de-sac, the home is approached via a secure gated driveway providing ample off street parking. A large solid oak entrance door opens into a welcoming reception hall, beautifully finished with bespoke handmade oak panelling.
The ground floor accommodation comprises of a cloakroom/WC, study, a bespoke handmade kitchen by Hill Farm Furniture, formal dining room, impressive orangery, added in 2022 by Prime Oak, and two double bedrooms served by a Jack and Jill en suite shower room. A solid oak staircase rises gracefully to a galleried first floor landing, leading to an elegant living room, and a sitting room with Bi-fold doors leading onto a balcony, enjoying captivating Cathedral views. The first floor is completed by a luxurious master suite with dressing room and en-suite bathroom, along with a further bedroom featuring its own en-suite shower room.
Outside, there is a practical laundry room and a stone built store. To the rear of the property lies an enclosed tranquil garden, centred around a raised ornamental Koi pond. A paved patio provides an ideal seating area from which to enjoy the spectacular views of Lincoln Cathedral, complemented by areas of low maintenance artificial lawn, established shrubs, and beautifully stocked flowerbeds.
A property of this calibre is a rare find, set in a most enviable position. Early viewing is strongly advised to appreciate the individuality and quality of the accommodation, together with its outstanding location.
LOCATION 10 James Street enjoys a prime position in the heart of Lincoln, just a short walk from the historic Bailgate area and the magnificent Lincoln Cathedral. The Bailgate is famed for its cobbled streets, independent shops, award-winning restaurants, and lively cafés, offering a perfect blend of character and convenience. The Cathedral and nearby Lincoln Castle form the centrepiece of the city's renowned Cathedral Quarter, providing a stunning backdrop and a rich sense of heritage. With excellent transport links, reputable schools, and a wealth of local amenities close by, this location combines historic charm with modern city living.
ENTRANCE HALL A wide solid oak entrance door opens into a welcoming entrance hall, beautifully lined with bespoke handmade oak panelling. A solid oak staircase rises gracefully to the first floor, complemented by a useful under stairs storage cupboard. The space features elegant Porcelanosa tiled flooring with underfloor heating, inset spotlights, and a double-glazed front window with a built-in window seat. An intercom system completes this impressive and inviting entrance.
CLOAKROOM/WC With close coupled WC and wall mounted wash hand basin, tiled walls, Porcelanosa tiled flooring with underfloor heating and inset spotlights.
STUDY 13' 7" x 10' 7" (4.15m x 3.23m) With a double glazed window to the front aspect, fitted triple wardrobe, oak flooring with underfloor heating and inset spotlights.
KITCHEN/BREAKFAST ROOM 23' 1" x 13' 6" (7.05m x 4.14m) Fitted with an exceptional range of bespoke handmade kitchen units by the highly regarded local company, Hill Farm Furniture, complemented by sleek granite worktops and a central island with breakfast bar. Appliances include a Range cooker, eye level steam oven and combination oven/microwave, together with integrated fridge, freezer and dishwasher. Twin ceramic Belfast sinks feature mixer and boiling water tap, set beneath a double glazed window overlooking the rear aspect with Cathedral views. Additional features include tiled splashbacks, Porcelanosa tiled flooring with underfloor heating, inset spotlights, and double glazed French doors opening to the side. A striking spiral staircase rises to the first floor living space.
DINING ROOM 10' 7" x 13' 3" (3.23m x 4.06m) With double glazed Bi-fold doors opening onto the orangery, oak flooring with underfloor heating, inset spotlights, and a feature stone archway leading through to the kitchen.
ORANGERY 26' 0" x 12' 9" (7.93m x 3.89m) A stunning addition constructed by Prime Oak in 2022, featuring an impressive oak frame and double glazed Bi-fold doors with fitted motorised blinds and opening onto the rear garden, offering beautiful views towards Lincoln Cathedral. The space is flooded with natural light from an overhead ceiling lantern and two motorised Velux windows with fitted motorised blinds. Characterful exposed stone walls complement the Porcelanosa tiled flooring with underfloor heating, creating an open and airy room that seamlessly connects the indoors with the outdoor living space.
BEDROOM 3 13' 7" x 13' 6" (4.16m x 4.14m) With double glazed bay window to the front aspect, two double fitted wardrobes, oak flooring with underfloor heating and inset spotlights.
JACK AND JILL EN SUITE SHOWER ROOM Fitted with a three piece suite comprising of shower cubicle, close coupled WC and wall mounted wash hand basin, part tiled walls, tiled flooring with underfloor heating, chrome towel radiator and inset spotlights.
BEDROOM 4 13' 6" x 10' 7" (4.14m x 3.25m) With double glazed window to the rear aspect, two discreet fitted wardrobes, oak flooring with underfloor heating and inset spotlights.
GALLERIED FIRST FLOOR LANDING With double glazed window to the rear aspect, double glazed window with built-in window seat to the front aspect, bespoke built-in book shelving, vaulted ceiling with Velux window and oak flooring with underfloor heating.
LIVING ROOM 22' 6" x 13' 7" (6.88m x 4.15m) With a vaulted ceiling and a large double glazed picture window fitted with motorised blinds and framing spectacular views of Lincoln Cathedral, together with a further double glazed window to the side aspect also with motorised blinds, oak flooring with underfloor heating and space for a log burner (with gas supply).
SITTING ROOM 12' 9" x 10' 7" (3.91m x 3.23m) With double glazed Bi-fold doors giving access to a balcony with views of Lincoln Cathedral and oak flooring with underfloor heating.
BEDROOM 1 13' 8" x 13' 1" (4.17m x 4.01m) With a vaulted ceiling and a large double glazed picture window and framing spectacular views of Lincoln Cathedral and oak flooring with underfloor heating.
DRESSING ROOM With a generous range of fitted wardrobes, oak flooring with underfloor heating and inset spotlights.
EN SUITE BATHROOM Fitted with a luxurious four piece suite comprising of a panelled bath, a walk-in shower cubicle, close coupled WC and wall mounted wash hand basin with side storage cupboards, tiled walls, tiled flooring with underfloor heating, chrome towel radiator, vaulted ceiling with inset spotlights and double glazed window to the front aspect.
BEDROOM 2 13' 7" x 12' 7" (4.15m x 3.86m) With double glazed window to the front aspect and underfloor heating.
EN-SUITE SHOWER ROOM Fitted with a three piece suite comprising of shower cubicle with rainfall shower, close coupled WC and wall mounted wash hand basin, tiled walls, tiled flooring with underfloor heating and chrome towel radiator.
OUTSIDE
DRIVEWAY The property sits behind a secure electric gates with spacious resin driveway providing ample off street parking. To the front is a historic stone wall with secure gated pedestrian access to East Bight.
LAUNDRY ROOM 14' 7" x 6' 4" (4.45m x 1.95m) Fitted with a range of base units with work surfaces over, spaces for washing machine and tumble dryer, ceramic sink with mixer tap over, tiled walls and tiled flooring with underfloor heating.
STORE ROOM 8' 8" x 14' 7" (2.65m x 4.45m) Stone built secure storage room with light and power.
GARDENS To the rear of the property lies an enclosed and beautifully landscaped garden, designed for both elegance and ease of maintenance. Areas of artificial lawn provide a neat, low maintenance finish, while the raised ornamental Koi pond with integrated filtration and a bespoke garden watering system forms a striking focal point. Formal garden areas include a spacious patio seating area, elegant clipped box hedging, established shrubs, and a striking stone and brick feature wall. Two enchanting archways, adorned with flourishing wisteria, create a picture perfect setting, while richly stocked flowerbeds, seasonal shrubs, and vibrant roses offer colour throughout the year. The breathtaking views of Lincoln Cathedral provide an exceptional and enviable backdrop to this truly remarkable garden. There is further outside space provided by a paved balcony accessed from the sitting room with power and also providing Cathedral views.
Brochures
Brochure- COUNCIL TAXA payment made to your local authority in order to pay for local services like schools, libraries, and refuse collection. The amount you pay depends on the value of the property.Read more about council Tax in our glossary page.
- Band: G
- PARKINGDetails of how and where vehicles can be parked, and any associated costs.Read more about parking in our glossary page.
- Off street
- GARDENA property has access to an outdoor space, which could be private or shared.
- Yes
- ACCESSIBILITYHow a property has been adapted to meet the needs of vulnerable or disabled individuals.Read more about accessibility in our glossary page.
- Ask agent
James Street, Lincoln
Add an important place to see how long it'd take to get there from our property listings.
__mins driving to your place
Get an instant, personalised result:
- Show sellers you’re serious
- Secure viewings faster with agents
- No impact on your credit score
Your mortgage
Notes
Staying secure when looking for property
Ensure you're up to date with our latest advice on how to avoid fraud or scams when looking for property online.
Visit our security centre to find out moreDisclaimer - Property reference 102125035189. The information displayed about this property comprises a property advertisement. Rightmove.co.uk makes no warranty as to the accuracy or completeness of the advertisement or any linked or associated information, and Rightmove has no control over the content. This property advertisement does not constitute property particulars. The information is provided and maintained by Mundys, Lincoln. Please contact the selling agent or developer directly to obtain any information which may be available under the terms of The Energy Performance of Buildings (Certificates and Inspections) (England and Wales) Regulations 2007 or the Home Report if in relation to a residential property in Scotland.
*This is the average speed from the provider with the fastest broadband package available at this postcode. The average speed displayed is based on the download speeds of at least 50% of customers at peak time (8pm to 10pm). Fibre/cable services at the postcode are subject to availability and may differ between properties within a postcode. Speeds can be affected by a range of technical and environmental factors. The speed at the property may be lower than that listed above. You can check the estimated speed and confirm availability to a property prior to purchasing on the broadband provider's website. Providers may increase charges. The information is provided and maintained by Decision Technologies Limited. **This is indicative only and based on a 2-person household with multiple devices and simultaneous usage. Broadband performance is affected by multiple factors including number of occupants and devices, simultaneous usage, router range etc. For more information speak to your broadband provider.
Map data ©OpenStreetMap contributors.








