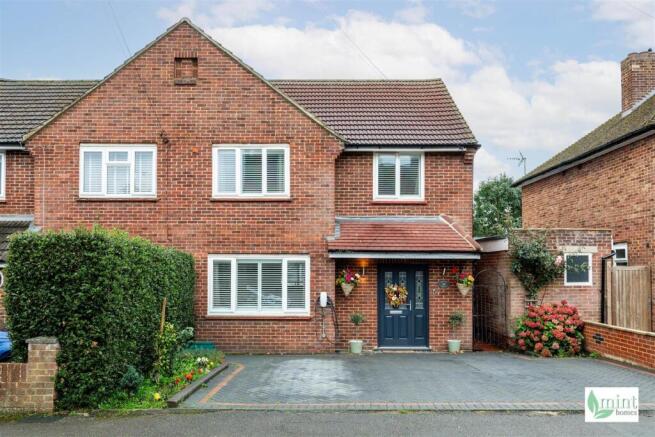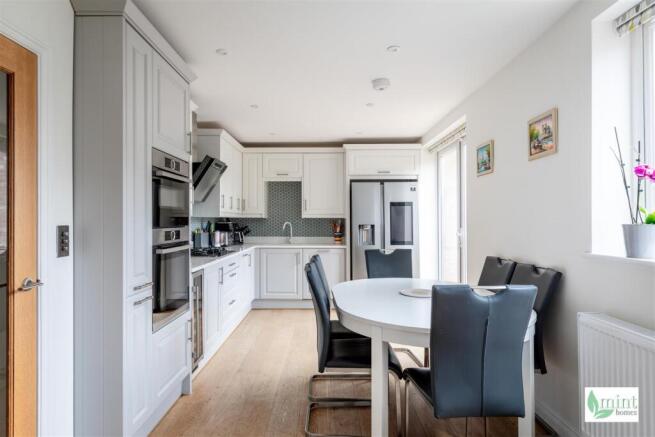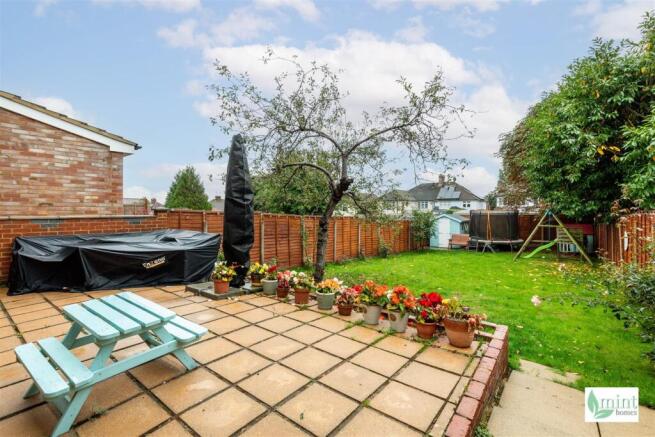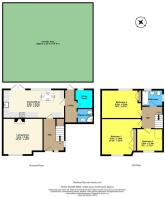Manor Drive, New Haw

- PROPERTY TYPE
Semi-Detached
- BEDROOMS
3
- BATHROOMS
2
- SIZE
Ask agent
- TENUREDescribes how you own a property. There are different types of tenure - freehold, leasehold, and commonhold.Read more about tenure in our glossary page.
Freehold
Key features
- Located in a convenient position just minutes from New Haw centre, with local amenities, well-regarded schools & great transport links to London
- Inviting & comfortable renovated home with fresh bright décor, oak hardwood floors throughout & meticulously maintained
- Practical kitchen-dining space designed for easy living & connection with the garden
- Light-filled living room with bespoke shutters & fireplace
- Cleverly transformed side space with shower room & utility, providing practical access to the front & garden - extra flexibility for busy households or pets
- Three appealing bedrooms & beautifully finished family bathroom
- Easy to maintain garden, private driveway parking for three cars & plenty of visitor parking close by
- Green open spaces & countryside in & surrounding the village
- Planning permission granted (RU.19/1629) for single storey rear extension, addition of new front porch & loft conversion with dormer
- EPC: D / Council Tax Band: D
Description
This beautifully renovated home in the well-established Manor Drive offers more than just a place to live – it’s a space where your life can unfold with ease, joy, and effortless connection. Just a short distance from West Byfleet’s mainline station, your London commute couldn’t be simpler - placing city life within easy reach, while keeping you grounded in a peaceful, village-style setting. From the moment you arrive, there’s a quiet sense that this is the one.
Set behind a private driveway with plenty of space for guests, the home welcomes you with a soft, confident charm. Step inside and immediately feel the calm - a feeling of home that’s both comforting and uplifting. Whether you're craving peaceful solitude, family moments, or somewhere to simply kick off your shoes and relax with a favourite cuppa, it’s all waiting for you here.
Updated to a high specification, the interiors have been thoughtfully styled to blend relaxed charm with a fresh, contemporary edge. The light-filled living room is an inviting space, where bespoke shutters filter in natural light and a fireplace adds timeless warmth - perfect for quiet mornings or cosy evenings.
At the heart of the home, the kitchen-dining area is a standout. Bright, practical, and designed for real life, it’s a place that brings people together - with space for cooking, conversation, and everyday connection. Double doors open out to a generously sized, low-maintenance garden that feels unexpectedly expansive - a true extension of the home, where there’s space to entertain, play, or simply stretch out and enjoy the open air. Whether it’s sunny afternoon BBQs, weekend lounging, or starlit evenings, it all feels easy and natural out here.
To the side, a clever transformation has turned the former side store into a superbly functional multipurpose zone. Now enclosed and covered, this area features a sleek shower room and a separate utility room, both with front and garden access - making it a perfect solution for busy households, muddy paws, or bikes and boots. It adds a sense of freedom and flexibility that quietly enhances daily life.
Upstairs, a generous landing offers a real sense of space and flow. Three appealing bedrooms, each beautifully finished and part of a home with oak hardwood floors throughout, provide peaceful retreats for every member of the household. The family bathroom is a haven in its own right - calming, stylish, and designed to let you fully unwind at the end of the day.
Planning permission has been granted for a rear extension - giving you the exciting option to expand in the future and further enhance the generous living space, while remaining in perfect harmony with the home’s established style.
Step outside and everything you need is right here. Just minutes from the heart of New Haw, you’ll find local shops, green parks, well-regarded schools, and a choice of eateries for those spontaneous evenings out. Nearby, Addlestone and West Byfleet offer even more - whether it's the convenience of Addlestone One with its cinema, gym, restaurants and family-friendly spaces, or West Byfleet’s fast trains to London Waterloo.
Connectivity is effortless, with the M25 and A3 close by, and fast rail links from Addlestone, Byfleet & New Haw, and of course, West Byfleet station. Whether you're commuting, visiting, or adventuring, getting there is always simple.
This isn’t just a home - it’s a backdrop for living well. For laughter, memory-making, and moments of genuine comfort.
Brochures
Manor Drive, New HawBrochure- COUNCIL TAXA payment made to your local authority in order to pay for local services like schools, libraries, and refuse collection. The amount you pay depends on the value of the property.Read more about council Tax in our glossary page.
- Band: D
- PARKINGDetails of how and where vehicles can be parked, and any associated costs.Read more about parking in our glossary page.
- Yes
- GARDENA property has access to an outdoor space, which could be private or shared.
- Yes
- ACCESSIBILITYHow a property has been adapted to meet the needs of vulnerable or disabled individuals.Read more about accessibility in our glossary page.
- Ask agent
Energy performance certificate - ask agent
Manor Drive, New Haw
Add an important place to see how long it'd take to get there from our property listings.
__mins driving to your place
Get an instant, personalised result:
- Show sellers you’re serious
- Secure viewings faster with agents
- No impact on your credit score
Your mortgage
Notes
Staying secure when looking for property
Ensure you're up to date with our latest advice on how to avoid fraud or scams when looking for property online.
Visit our security centre to find out moreDisclaimer - Property reference 34228434. The information displayed about this property comprises a property advertisement. Rightmove.co.uk makes no warranty as to the accuracy or completeness of the advertisement or any linked or associated information, and Rightmove has no control over the content. This property advertisement does not constitute property particulars. The information is provided and maintained by Mint Homes, Woking. Please contact the selling agent or developer directly to obtain any information which may be available under the terms of The Energy Performance of Buildings (Certificates and Inspections) (England and Wales) Regulations 2007 or the Home Report if in relation to a residential property in Scotland.
*This is the average speed from the provider with the fastest broadband package available at this postcode. The average speed displayed is based on the download speeds of at least 50% of customers at peak time (8pm to 10pm). Fibre/cable services at the postcode are subject to availability and may differ between properties within a postcode. Speeds can be affected by a range of technical and environmental factors. The speed at the property may be lower than that listed above. You can check the estimated speed and confirm availability to a property prior to purchasing on the broadband provider's website. Providers may increase charges. The information is provided and maintained by Decision Technologies Limited. **This is indicative only and based on a 2-person household with multiple devices and simultaneous usage. Broadband performance is affected by multiple factors including number of occupants and devices, simultaneous usage, router range etc. For more information speak to your broadband provider.
Map data ©OpenStreetMap contributors.






