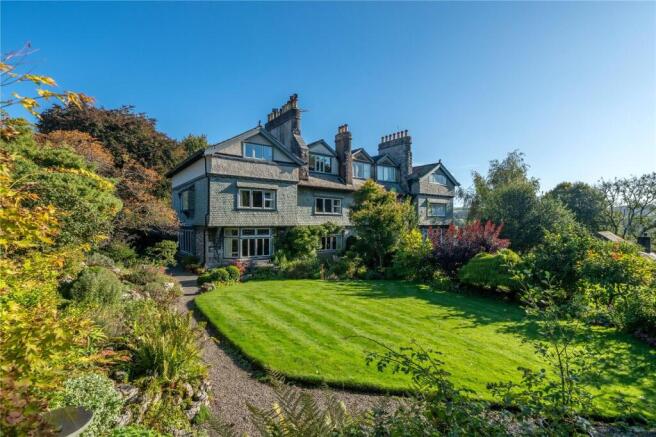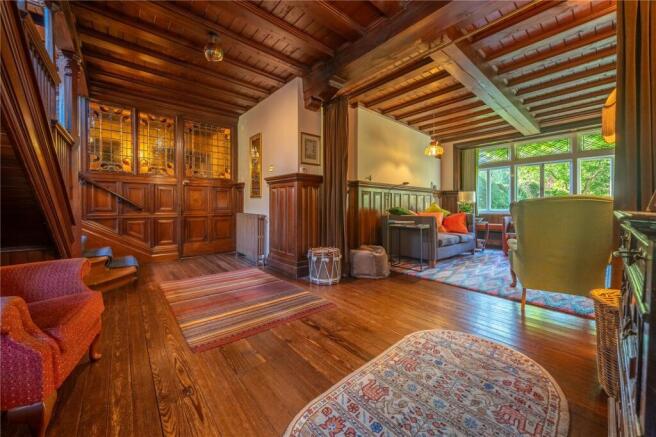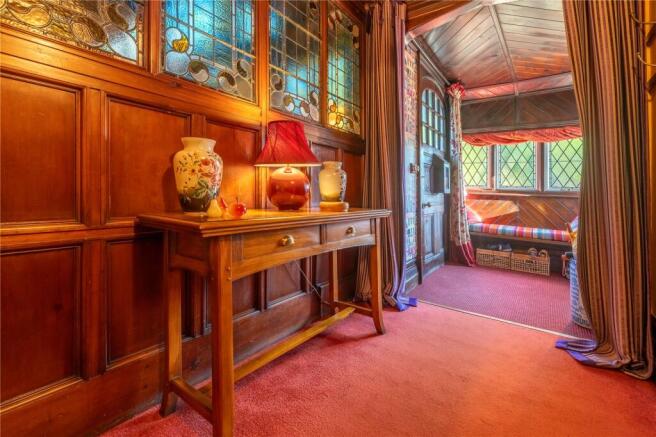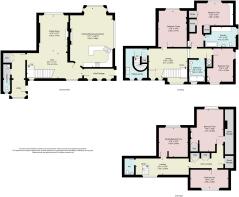6 bedroom semi-detached house for sale
Gillinggate, Kendal, Cumbria, LA9

- PROPERTY TYPE
Semi-Detached
- BEDROOMS
6
- BATHROOMS
2
- SIZE
Ask agent
- TENUREDescribes how you own a property. There are different types of tenure - freehold, leasehold, and commonhold.Read more about tenure in our glossary page.
Freehold
Key features
- Fine Arts and Crafts Style House
- Period Features Seamlessly blended with Victorian Craftmanship
- Grade II Listed and within Kendal Conservation Area
- Bespoke Kitchen with Miele Appliances and Granite Worktops
- Six Double Bedrooms offering Potential for a Home Office, Yoga Studio or a Teenagers Sanctuary
- South Facing Private Garden and Woodland
- Family Bathroom plus Ensuite
- Cloakrooms on the Ground and Second Floors
- Generous Garage Close By
- Close to Town Centre Amenities, Schools, Abbot Hall Gallery and The Brewery Arts Centre
Description
OVERVIEW
Available on the open market for the first time in over 40 years, 2 Lynnside is a truly exceptional property. Dating back to the 1880s, the property is Grade II listed and is an excellent example of the developing Arts and Crafts style. Originally one house, designed by J F Curwen for F W Crewdson of Kendal, the property was thoughtfully divided during the 1980s preserving the architectural integrity. The current owners have retained and enhanced the character and charm throughout, creating a wonderful family home. Wood panelling adorns the reception entrance and sitting room along with exposed timber ceilings, leaded windows, polished pitch pine flooring throughout the ground floor and internal doors with impressive architectural detail. A remarkable open-plan kitchen/dining/living space forms the social heart of the home. The sitting room affords a quiet elegance for cosy evenings in front of the fire. The six bedrooms (one ensuite) on the first and second floors (truncated)
ACCOMMODATION
Steps from Gillinggate lead up to the period front door and into:
LOBBY
Steeped in Arts and Crafts period features, the lobby has ornate leaded windows, a decorative stained glass screen and an exposed timber ceiling. Radiator, ceiling light and a 'flambeau' wall light. A built in double cupboard provides useful storage for household items and has lighting, shelving and access to the cellar.
CLOAKROOM
Divided into a cloakroom space and WC, there are two ceiling lights, a radiator, half panelling, the original porcelain WC and a corner hand basin.
HALL
24' 1" x 11' 1" (7.33m x 3.37m) An impressive hallway with a sweeping oak staircase to the first floor and continuing half panelled walls, timber ceiling and decorative period features. There are two ceiling lights, two original cast iron radiators and leaded windows that face the front aspect. The generously proportioned hallway gives open access to the sitting room.
SITTING ROOM
11' 6" x 15' 7" (3.50m x 4.74m) The half panelling continues creating a cosy feel complemented by the Edwardian oak fire surround with tiled inset and grate for an open fire. The window seat offers garden views and there is a ceiling light, a radiator (beneath the window seat) and a period window with stained glass top panes.
KITCHEN/DINING/LIVING ROOM
17' 11" x 25' 10" (5.46m x 7.88m) max Rarely does a period home of this calibre offer such successful open-plan living. This light and airy space has a large leaded window at the side and a bay window with window seat and leadwork overlooking the garden. Two period style radiators, ample lighting, a corner cupboard and an impressive mantel piece inscribed with Latin motto 'Ut Migraturus Habita' - 'Live as if about to leave'. There is ample space for family dining plus any configuration of seating. The bespoke kitchen area has base and wall units painted in Farrow and Ball's 'Pigeon', with granite worktops, tiled splashbacks and an inset one and a half bowl sink. Integrated Miele appliances throughout, comprising fridge freezer, dishwasher, electric double oven (one with steam function), a warming drawer and gas hob with retractable extractor hood above. The Vaillant boiler is concealed within a wall cupboard.
SIDE PASSAGE
Giving access to the whole garden via the back door, the passageway has leaded windows to the front and a ceiling light.
FIRST FLOOR LANDING
17' 9" x 12' 8" (5.41m x 3.87m) The oak-balustraded staircase leads up to the galleried landing. This is Victorian domestic architecture at its most generous, where circulation space becomes living space. There are views towards Benson Knott from the leaded window, period style radiators and three ceiling lights. At one end is a built in airing cupboard and further light.
BEDROOM ONE & ENSUITE
Bedroom 16' 5" x 9' 4" (4.99m x 2.85m) Ensuite 13' 7" x 8' 5" (4.15m x 2.57m) The master suite claims choice position, overlooking the garden and woodland. There is an original, rise-and-fall brass pendant light, along with bedside lighting, generous built in wardrobes (with internal lighting) and drawer units, and a radiator. The adjoining ensuite has a west facing window to the side, a concealed cistern WC, wash hand basin and bath with both fixed head and riser spray and a screen. Vanity mirror, chrome heated towel rail, an extractor and two wall lights. Built in dressing table with cupboard below.
BEDROOM TWO
11' 5" x 14' 3" (3.47m x 4.35m) max Windows face the front and side aspect with a pleasant view at the front over Kendal rooftops and towards the hills. Radiator, pedestal wash hand basin, ceiling and wall light.
BEDROOM THREE
11' 8" x 15' 8" (3.56m x 4.77m) Also overlooking the rear garden and trees, the third generous double bedroom has a period fire surround with cast metal grate, a radiator and ceiling light.
BATHROOM
6' 8" x 9' 10" (2.02m x 3.00m) A leaded window faces the front aspect. Fitted with a WC, pedestal hand basin, a bidet and a bath with shower above. Chrome heated towel rail, a mirror with vanity light, shaver point and an extractor. Part tiled walls.
SIDE VESTIBULE & UTILITY/LAUNDRY
A practical space comprising a useful understairs storage cupboard, enclosed wood panelled spiral staircase to the second floor and invaluable utility area, with plumbing for a washing machine and a sink unit. There is a ceiling light, radiator and a frosted-glass window faces the front aspect.
SECOND FLOOR LANDING
23' 1" x 6' 10" (7.03m x 2.09m) A second impressively large landing with a window to the front, two ceiling lights, a radiator and electric storage heater. The inner landing has two generous built in cupboards and access to eaves storage. Ceiling light and a radiator.
BEDROOM FOUR
14' 4" x 19' 2" (4.37m x 5.83m) max Perfect for a teenager, this generous room has a double glazed window overlooking the garden and trees and lots of built in storage and eaves cupboards. Fire surround with brick hearth, a radiator, storage heater and two ceiling lights.
BEDROOM FIVE/STUDIO
11' 9" x 12' 5" (3.59m x 3.80m) A lovely, light-filled, versatile room with a double glazed window at the rear, a ceiling light, radiator and shelving.
BEDROOM SIX/STUDY
16' 4" x 7' 9" (4.98m x 2.36m) Having a view over Kendal, the sixth bedroom has a radiator, ceiling light and window.
WC
Fitted with a WC, pedestal wash hand basin and a ceiling light.
EXTERNAL
The south-facing garden at 2 Lynnside enjoys plenty of space for relaxation and al fresco dining. It boasts a lawn, rockery, herbaceous borders and mature planting and offers a tranquil space that is rare so close to the town centre. A wisteria clambers up the rear of the property and there are numerous shrubs and acers. A patio space by the side door has a tap and a fernery. Further to the rear is a stone path leading to a compost bin and log storage area with the path leading to the garage block adjacent to 1 Lynnside. Woodland with steep access down to the bank of Blind Beck.
GARAGE
10' 10" x 19' 0" (3.30m x 5.79m) The garage is accessed from Gillinggate and has double doors, power and light. The forecourt must remain clear for turning.
DIRECTIONS
Entering Kendal from the south, join the one way system on Kirkland passing the Parish Church on the right. Turn left onto Gillinggate by the fireplace shop and continue up the hill. Lynnside is located to the left hand side. what3words///poems.upon.snail
GENERAL INFORMATION
Services: Mains Water, Gas, Electric and Drainage. Tenure: Freehold. Grade II Listed and within Kendal Conservation Area Council Tax Band: G EPC Grading: D Please note the property is eligible for both a Residents and Visitors Parking Permit.
Brochures
Particulars- COUNCIL TAXA payment made to your local authority in order to pay for local services like schools, libraries, and refuse collection. The amount you pay depends on the value of the property.Read more about council Tax in our glossary page.
- Band: G
- PARKINGDetails of how and where vehicles can be parked, and any associated costs.Read more about parking in our glossary page.
- Yes
- GARDENA property has access to an outdoor space, which could be private or shared.
- Yes
- ACCESSIBILITYHow a property has been adapted to meet the needs of vulnerable or disabled individuals.Read more about accessibility in our glossary page.
- Ask agent
Gillinggate, Kendal, Cumbria, LA9
Add an important place to see how long it'd take to get there from our property listings.
__mins driving to your place
Get an instant, personalised result:
- Show sellers you’re serious
- Secure viewings faster with agents
- No impact on your credit score
Your mortgage
Notes
Staying secure when looking for property
Ensure you're up to date with our latest advice on how to avoid fraud or scams when looking for property online.
Visit our security centre to find out moreDisclaimer - Property reference KEN250254. The information displayed about this property comprises a property advertisement. Rightmove.co.uk makes no warranty as to the accuracy or completeness of the advertisement or any linked or associated information, and Rightmove has no control over the content. This property advertisement does not constitute property particulars. The information is provided and maintained by Milne Moser, Kendal. Please contact the selling agent or developer directly to obtain any information which may be available under the terms of The Energy Performance of Buildings (Certificates and Inspections) (England and Wales) Regulations 2007 or the Home Report if in relation to a residential property in Scotland.
*This is the average speed from the provider with the fastest broadband package available at this postcode. The average speed displayed is based on the download speeds of at least 50% of customers at peak time (8pm to 10pm). Fibre/cable services at the postcode are subject to availability and may differ between properties within a postcode. Speeds can be affected by a range of technical and environmental factors. The speed at the property may be lower than that listed above. You can check the estimated speed and confirm availability to a property prior to purchasing on the broadband provider's website. Providers may increase charges. The information is provided and maintained by Decision Technologies Limited. **This is indicative only and based on a 2-person household with multiple devices and simultaneous usage. Broadband performance is affected by multiple factors including number of occupants and devices, simultaneous usage, router range etc. For more information speak to your broadband provider.
Map data ©OpenStreetMap contributors.






