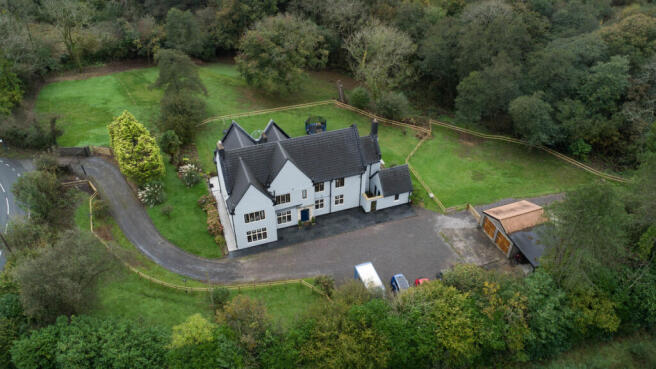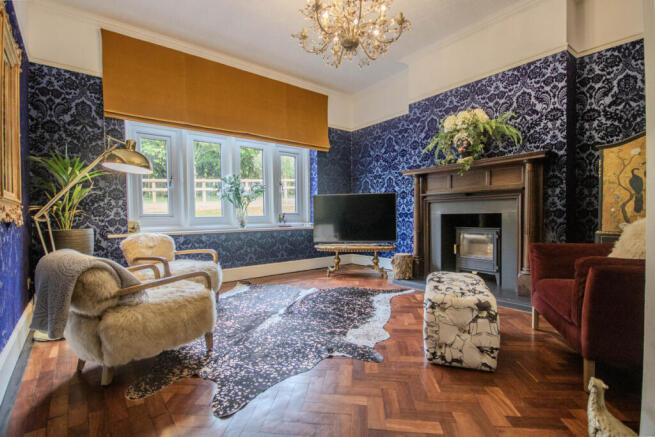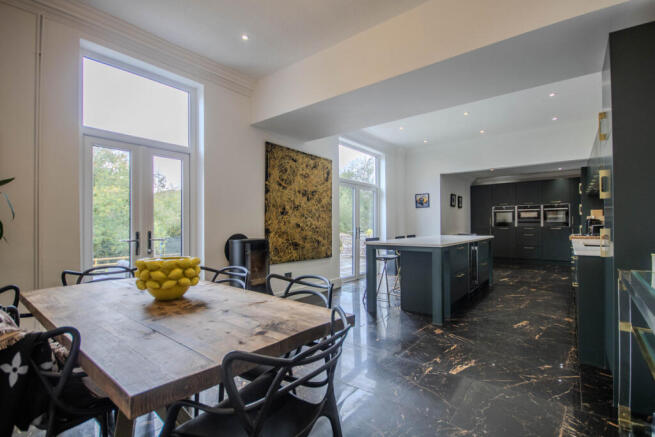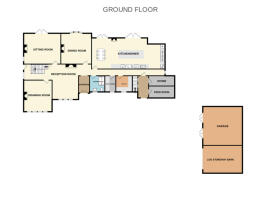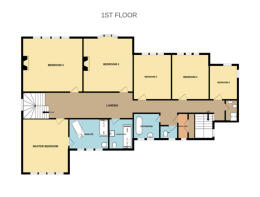
LLangeinor, Bridgend, CF32
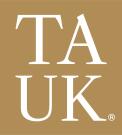
- PROPERTY TYPE
Country House
- BEDROOMS
6
- BATHROOMS
4
- SIZE
4,280 sq ft
398 sq m
- TENUREDescribes how you own a property. There are different types of tenure - freehold, leasehold, and commonhold.Read more about tenure in our glossary page.
Freehold
Key features
- Distinguished 1920s manor house, fully renovated to an exceptional standard
- Approx 2.8 Acres with 3 paddocks or could be used as a small holding
- Six double bedrooms and four bathrooms
- Dual staircases, including the original servants’ staircase
- Stunning kitchen/dining room with premium appliances and twin French doors to patio
- Separate utility/laundry room, boiler room, and feed store
- Double garage, hay barn, log store, feed room, and indoor tack room
- South-facing gardens with extensive patio and panoramic rural views
- Excellent hacking, Pony Club access, and stable-ready hardstanding
- Convenient for M4 (Junction 36) and Bridgend train station
Description
Llangeinor House is a distinguished 1920s manor house set within approximately 2.8 acres on the outskirts of Bridgend, offering an exceptional blend of period character and modern luxury with approximately over 4200 sq ft of property. This remarkable home enjoys an enviable semi-rural setting — peaceful and private, yet within easy reach of excellent amenities and commuter links.
The current owners purchased the property in 2020 and have since completed a comprehensive renovation and high-specification refurbishment, sensitively combining traditional craftsmanship with contemporary elegance. The result is a truly stunning residence — where old-world charm meets modern design in perfect harmony.
Location
The property lies just a 15-minute drive from Junction 36 of the M4 and around 20 minutes from Bridgend train station, which offers direct services on the Swansea to London Paddington line. The current vendors commute regularly to London, demonstrating the practicality of this superbly connected location.
Nearby leisure highlights include Royal Porthcawl Golf Club, Southerndown Golf Club, to just name a couple and the scenic coastal destinations of Ogmore-by-Sea, Southerndown, and Porthcawl — all within easy reach. Local schools, shopping, and amenities are also conveniently close by.
Accommodation
The interior of Llangeinor House exudes elegance and warmth, offering versatile living space perfectly suited to both family life and entertaining.
A grand main reception hall greets you on arrival, setting the tone for the home with its impressive sweeping staircase and full-length feature window, creating an unmistakable sense of grandeur. The reception area itself provides a comfortable sitting area, ideal for quiet relaxation or greeting guests.
The property retains its original dual staircases — the second staircase, once used by the servants’ quarters, is a charming reminder of the home’s heritage.
The ground floor comprises:
Elegant drawing room and sitting room, each beautifully presented with original features and generous proportions
Formal dining room, perfect for entertaining
Bespoke kitchen/dining room, a true showpiece with a central island, two ovens, microwave and grill, two dishwashers, full-length fridge and freezer, and red and white wine fridges.
Dual sets of French doors opening onto an extensive south-facing patio, flooding the space with light and seamlessly connecting the indoors with the gardens — a kitchen you would absolutely love.
Separate utility/laundry room with additional storage and workspace
Indoor tack room.
Side entrance providing access to the boiler room and feed store, ideal for managing the outdoor facilities
The ground floor also, provides a downstairs shower room/wc with beautiful matching porcelain tiles floor to ceiling.
Upstairs, the home offers six double bedrooms and three further beautifully appointed bathrooms, including a luxurious principal suite. Each room combines space, comfort, and style, maintaining the home’s period charm while offering modern convenience.
Grounds and Equestrian Facilities
Set within approximately 2.8 acres, the grounds of Llangeinor House are both functional and picturesque. The south-facing gardens enjoy all-day sun and provide delightful countryside views, with an expansive patio area ideal for entertaining and outdoor dining.
Beyond the formal gardens are three paddocks — two smaller and one large — making this property ideal for equestrian use or a smallholding. A hardstanding has already been laid, ready for a stable block to be installed by the next owners.
Outbuildings and facilities include:
Large double garage with power and lighting
Hay barn and log store
Feed room and indoor tack room
For equestrian enthusiasts, the location is ideal — with woodland, mountains, and common land accessible within 10 minutes’ hacking, and two Area 9 Pony Club centres close by.
Key Features
Distinguished 1920s manor house, fully renovated to an exceptional standard
Approx. 2.8 acres with three paddocks and equestrian potential
Six double bedrooms and four bathrooms
Magnificent reception hall with sweeping staircase and feature window
Dual staircases, including the original servants’ staircase
Stunning kitchen/dining room with premium appliances and twin French doors to patio
Separate utility/laundry room, boiler room, and feed store
Double garage, hay barn, log store, feed room, and indoor tack room
South-facing gardens with extensive patio and panoramic rural views
Excellent hacking, Pony Club access, and stable-ready hardstanding
Convenient for M4 (Junction 36) and Bridgend train station
Close to Royal Porthcawl Golf Club, Southerndown, and Ogmore-by-Sea
In Summary
Llangeinor House offers a rare opportunity to acquire a beautifully restored period home of outstanding quality, set in a peaceful rural location yet ideally placed for modern life. Whether you are seeking an elegant family residence, a lifestyle property with equestrian facilities, or a refined country retreat, this magnificent home combines character, luxury, and convenience in perfect measure.
Rooms Sizes Are Approximate
Reception Hall
33'0" x 16'11" (10.08m x 5.18m)
(Max measurements)
Sitting Room
18'1" x 15'3" (5.52m x 4.67m)
Drawing Room
14'4" x 15'5" (4.37m x 4.70m)
Dining Room
14'6" x 18'7" (4.42m x 5.67m)
5.67 into bay window
Kitchen/Diner
34'6" x 12'10" (10.53m x 3.92m)
narrows to 3.00m at bottom end.
Downstairs Shower Room/WC
7'2" x 7'8" (2.19m x 2.34m)
Utility Room
7'11" x 8'5" (2.42m x 2.57m)
Tack Room
5'3" x 8'4" (1.61m x 2.55m)
Primary Suite
13'10" x 15'5" (4.22m x 4.70m)
Ensuite
12'8" x 8'7" (3.88m x 2.64m)
Bedroom 2
18'2" x 15'3" (5.56m x 4.67m)
Bedroom 3
14'7" x 15'3" (4.45m x 4.67m)
Bedroom 4
13'5" x 12'11" (4.11m x 3.94m)
Bedroom 5
11'1" x 12'11" (3.39m x 3.96m)
Bedroom 6
10'11" x 9'1" (3.33m x 2.77m)
First Floor Bathroom
First Floor Shower Room
First Floor Walkin Drying Room ( Hot Water Cylinder)
Brochures
Brochure 1- COUNCIL TAXA payment made to your local authority in order to pay for local services like schools, libraries, and refuse collection. The amount you pay depends on the value of the property.Read more about council Tax in our glossary page.
- Ask agent
- PARKINGDetails of how and where vehicles can be parked, and any associated costs.Read more about parking in our glossary page.
- Yes
- GARDENA property has access to an outdoor space, which could be private or shared.
- Yes
- ACCESSIBILITYHow a property has been adapted to meet the needs of vulnerable or disabled individuals.Read more about accessibility in our glossary page.
- Ask agent
LLangeinor, Bridgend, CF32
Add an important place to see how long it'd take to get there from our property listings.
__mins driving to your place
Get an instant, personalised result:
- Show sellers you’re serious
- Secure viewings faster with agents
- No impact on your credit score
Your mortgage
Notes
Staying secure when looking for property
Ensure you're up to date with our latest advice on how to avoid fraud or scams when looking for property online.
Visit our security centre to find out moreDisclaimer - Property reference RX631767. The information displayed about this property comprises a property advertisement. Rightmove.co.uk makes no warranty as to the accuracy or completeness of the advertisement or any linked or associated information, and Rightmove has no control over the content. This property advertisement does not constitute property particulars. The information is provided and maintained by TAUK, Covering Nationwide. Please contact the selling agent or developer directly to obtain any information which may be available under the terms of The Energy Performance of Buildings (Certificates and Inspections) (England and Wales) Regulations 2007 or the Home Report if in relation to a residential property in Scotland.
*This is the average speed from the provider with the fastest broadband package available at this postcode. The average speed displayed is based on the download speeds of at least 50% of customers at peak time (8pm to 10pm). Fibre/cable services at the postcode are subject to availability and may differ between properties within a postcode. Speeds can be affected by a range of technical and environmental factors. The speed at the property may be lower than that listed above. You can check the estimated speed and confirm availability to a property prior to purchasing on the broadband provider's website. Providers may increase charges. The information is provided and maintained by Decision Technologies Limited. **This is indicative only and based on a 2-person household with multiple devices and simultaneous usage. Broadband performance is affected by multiple factors including number of occupants and devices, simultaneous usage, router range etc. For more information speak to your broadband provider.
Map data ©OpenStreetMap contributors.
