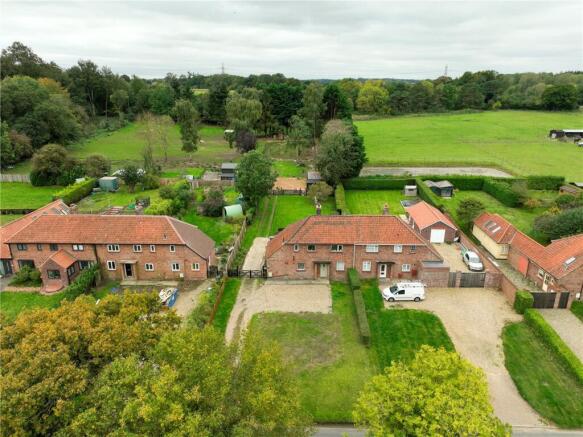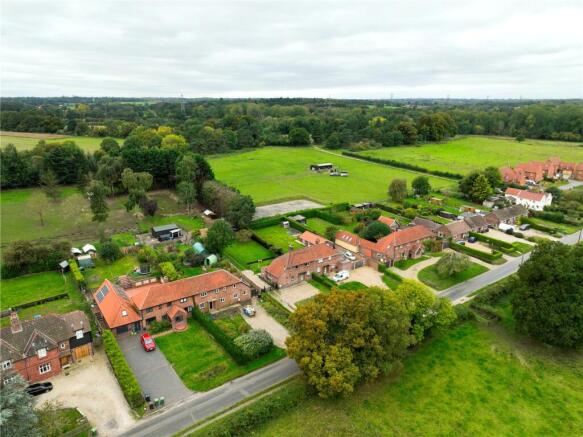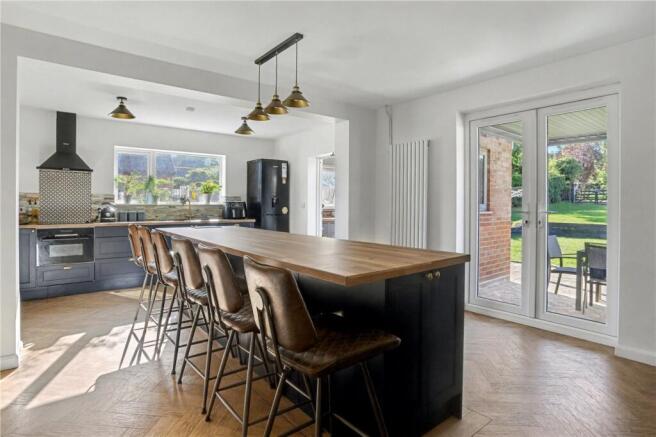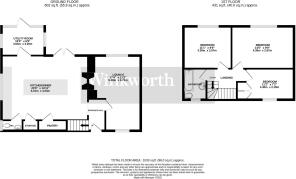
Low Road, Keswick, Norwich, Norfolk, NR4

- PROPERTY TYPE
Semi-Detached
- BEDROOMS
3
- BATHROOMS
2
- SIZE
Ask agent
- TENUREDescribes how you own a property. There are different types of tenure - freehold, leasehold, and commonhold.Read more about tenure in our glossary page.
Freehold
Key features
- Highly unique semi-detached home on the picturesque and sought-after Keswick Road
- Additional 2-acre plot currently used as a smallholding and equestrian facility
- Complete with three stables, barn, outbuildings, and securely fenced paddocks
- Fully renovated by the current owners in recent years to create a stylish modern home
- Sizeable driveway providing ample off-road parking and direct access to garden and land
- Stunning 20ft open-plan kitchen/diner with central island, integral appliances, and double doors to patio
- Cosy lounge featuring a wood-burning stove perfect for relaxing evenings
- Garden room/utility space offering excellent versatility
- Three well-proportioned bedrooms and an updated family bathroom on the first floor
- A rare opportunity to acquire land and lifestyle living so close to Norwich city centre
Description
Set on a plot measuring approximately two acres, the grounds are currently used as a smallholding and equestrian facility, complete with three stables, a barn, additional outbuildings, and securely fenced paddocks. Having this level of land and flexibility in such a prime, accessible location is a true rarity, making this home perfect for those seeking land with immediate agricultural or equestrian use.
The property itself has been lovingly renovated in recent years by the current owners, who have created a stylish, comfortable, and practical home to match its idyllic surroundings. As you travel down Low Road, the leafy approach sets the tone. A tranquil, rural atmosphere just minutes from the city.
On arrival, a sizeable driveway provides ample off-road parking for multiple vehicles and offers direct access to the rear garden and land beyond. Inside, the welcoming entrance hall leads to both the spacious open-plan kitchen/diner and the separate lounge.
The kitchen/diner, measuring an impressive 20ft wide, forms the social heart of this home perfect for entertaining. Double doors open onto the patio and gardens, seamlessly blending indoor and outdoor living. The modern kitchen features a striking central island, a range of integrated appliances, and a walk-in pantry offering extra storage space.
A garden room, currently used as a versatile utility area, adds further flexibility to the layout, while the separate lounge offers a more intimate setting, complete with a wood-burning stove creating a warm, cosy atmosphere.
Upstairs, three well-proportioned bedrooms are found off the central landing, each thoughtfully designed, alongside a beautifully updated family bathroom.
Outside, the grounds are nothing short of exceptional. From the expansive paddocks to the established equestrian facilities, this outdoor space opens up a world of possibilities — ideal for those with horses, livestock, or simply a desire for open land.
In all, this is a highly unique home that perfectly balances modern living with rural tranquillity, all within easy reach of Norwich. A rare opportunity, and one that truly needs to be experienced in person, a real must-see!
*Agents note - please see below measurements for all outbuildings
Building one - 3.7m x 7.4m Currently used as a double stable block
Building two - 2.4m x 4.8m Currently used as a single stable/ field shelter
Building three - 4.3m x 7m Currently used as a hay barn
Building four - 5m x 5m Currently used as a secure storage
Building five - 2.5m x 3, Currently used as a secure tack room
Building six - 1.8m x 3.1m Currently used as a feed store
Tenure - Freehold
Council Tax Band - B
Local Authority - South Norfolk Council
We have been advised that the property is connected to mains water, electricity and gas.
Winkworth wishes to inform prospective buyers and tenants that these particulars are a guide and act as information only. All our details are given in good faith and believed to be correct at the time of printing but they don’t form part of an offer or contract. No Winkworth employee has authority to make or give any representation or warranty in relation to this property. All fixtures and fittings, whether fitted or not are deemed removable by the vendor unless stated otherwise and room sizes are measured between internal wall surfaces, including furnishings. The services, systems and appliances have not been tested, and no guarantee as to their operability or efficiency can be given.
Brochures
Web Details- COUNCIL TAXA payment made to your local authority in order to pay for local services like schools, libraries, and refuse collection. The amount you pay depends on the value of the property.Read more about council Tax in our glossary page.
- Band: B
- PARKINGDetails of how and where vehicles can be parked, and any associated costs.Read more about parking in our glossary page.
- Yes
- GARDENA property has access to an outdoor space, which could be private or shared.
- Yes
- ACCESSIBILITYHow a property has been adapted to meet the needs of vulnerable or disabled individuals.Read more about accessibility in our glossary page.
- Ask agent
Low Road, Keswick, Norwich, Norfolk, NR4
Add an important place to see how long it'd take to get there from our property listings.
__mins driving to your place
Get an instant, personalised result:
- Show sellers you’re serious
- Secure viewings faster with agents
- No impact on your credit score
Your mortgage
Notes
Staying secure when looking for property
Ensure you're up to date with our latest advice on how to avoid fraud or scams when looking for property online.
Visit our security centre to find out moreDisclaimer - Property reference EAT250270. The information displayed about this property comprises a property advertisement. Rightmove.co.uk makes no warranty as to the accuracy or completeness of the advertisement or any linked or associated information, and Rightmove has no control over the content. This property advertisement does not constitute property particulars. The information is provided and maintained by Winkworth, Eaton. Please contact the selling agent or developer directly to obtain any information which may be available under the terms of The Energy Performance of Buildings (Certificates and Inspections) (England and Wales) Regulations 2007 or the Home Report if in relation to a residential property in Scotland.
*This is the average speed from the provider with the fastest broadband package available at this postcode. The average speed displayed is based on the download speeds of at least 50% of customers at peak time (8pm to 10pm). Fibre/cable services at the postcode are subject to availability and may differ between properties within a postcode. Speeds can be affected by a range of technical and environmental factors. The speed at the property may be lower than that listed above. You can check the estimated speed and confirm availability to a property prior to purchasing on the broadband provider's website. Providers may increase charges. The information is provided and maintained by Decision Technologies Limited. **This is indicative only and based on a 2-person household with multiple devices and simultaneous usage. Broadband performance is affected by multiple factors including number of occupants and devices, simultaneous usage, router range etc. For more information speak to your broadband provider.
Map data ©OpenStreetMap contributors.





