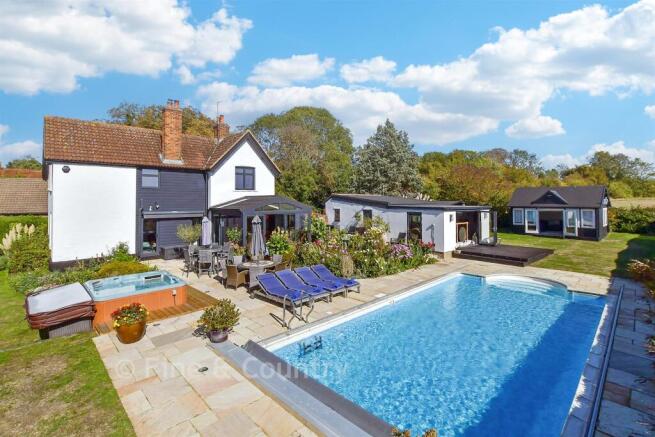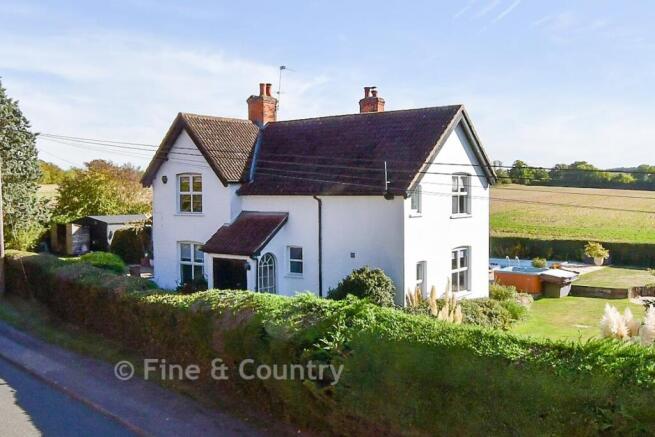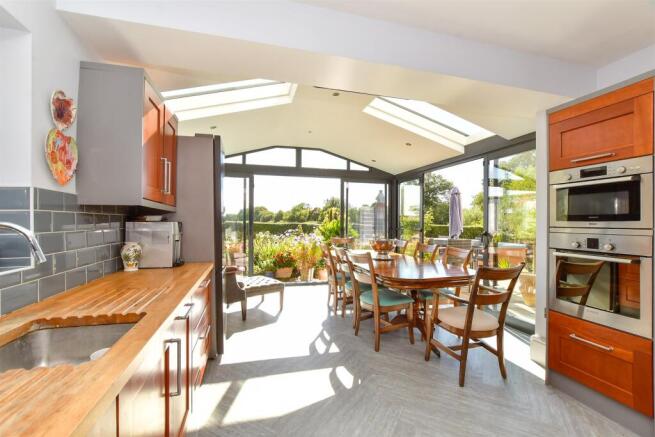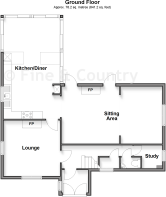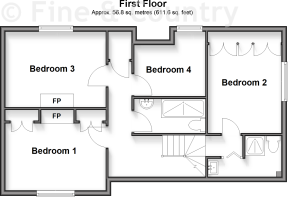4 bedroom detached house for sale
Vicarage Lane, North Weald, Epping, Essex

- PROPERTY TYPE
Detached
- BEDROOMS
4
- BATHROOMS
2
- SIZE
Ask agent
- TENUREDescribes how you own a property. There are different types of tenure - freehold, leasehold, and commonhold.Read more about tenure in our glossary page.
Freehold
Key features
- 19th century house with countryside views
- Beautiful extended kitchen/diner
- Study for when you need to work from home
- Short drive to Epping town centre and station
- Outbuilding currently used as a studio
- Summer house in the well maintained rear garden
- Plot of 0.3096 acres
Description
The house has been extended and beautifully modernised and is approached via a large parking area bordered by high hedging and a lawn with mature trees. Impressive double doors open into an entrance porch leading to the hallway with a cloakroom and a study.
To the rear you will find a contemporary, light and bright semi-open plan kitchen/diner with air conditioning. The kitchen features cherry wood units housing high end appliances that flows onto a stunning orangery style dining area with its arched ceiling, skylight windows and surrounded by full height windows and patio doors providing stunning views. There is a wide archway to the spacious dual aspect sitting area, that provides a warm and friendly atmosphere with its attractive fireplace and log burner flanked by large glazed doors to the terrace. There is also an additional dual aspect lounge at the front.
Upstairs there is a shower room with a walk-in shower as well as four bedrooms with rural views, including one with a fireplace and hanging space, another with a fireplace and a fitted cupboard and one with mirrored wardrobes and an adjacent shower room.
The double garage has been converted and extended into an impressive triple aspect studio with a log burner and bi fold doors to a decked terrace. There is also a shower room, booster WiFi and a utility room, so this could make an excellent office complex, games room and bar or be converted into annex accommodation, subject to planning permissions. The second outbuilding in the garden with a pitched roof building with lighting, electrics and air conditioning can also be a great entertainment space, office facilities or developed further, subject to planning permissions. There is also a terrace, ideal for barbecues, as well as a hot tub, a swimming pool surrounded by a spacious terrace and colourful flowers, large lawn areas, trees and shrubs.
What the Owner says:
We moved here in 2003 with our young family and it has been a wonderful place to bring up our children. We have all loved this delightful home and, over the years have updated it and extended it, created the two outbuildings as well as installing the heated swimming pool and the hot tub in the sunny south facing garden. But with the family having flown the nest we feel it is now time for us to downsize and pass the baton on to new owners.
Although we are out in the country it is close to North Weald Bassett with its well-known North Weald market, the Kings Head pub, the Co-Op and a convenience store, a post office and a doctor's surgery as well as an airfield and the Ashlyns Wildlife park. It is a short drive to Epping and the station where the Central Line trains can whisk you to Liverpool Street within approximately half an hour. As well as being famous for its forest, Epping includes a hospital and a wide range of shops, excellent restaurants, bars and cafes as well as two primary schools, a prep school and a good secondary school. There are golf, cricket and football clubs while cycling and riding are available in Epping Forest.
We are also not far to the vibrant town of Harlow with its shopping centre, myriad of restaurants and pubs, greyhound stadium, museums, parks and primary and secondary schools including some Outstanding primary schools. There is also a hospital, a theatre and cinemas plus a mainline station with trains to Liverpool Street.
Room sizes:
- Entrance Porch
- Entrance Hall
- Cloakroom
- Study: 4'8 x 4'6 (1.42m x 1.37m)
- Lounge: 12'2 x 12'1 (3.71m x 3.69m)
- Sitting Area: 22'2 x 12'8 (6.76m x 3.86m)
- Kitchen/Diner: 21'10 x 13'0 (6.66m x 3.97m)
- Landing
- Bedroom 1: 12'3 x 11'1 (3.74m x 3.38m)
- Bedroom 2: 10'3 x 8'11 (3.13m x 2.72m)
- Shower Room
- Bedroom 3: 12'3 x 7'11 (3.74m x 2.41m)
- Bedroom 4: 8'6 x 6'3 (2.59m x 1.91m)
- Shower Room
- Room 1 (Used As A Studio): 26'0 x 15'8 (7.93m x 4.78m)
- Room 2: 7'10 x 4'6 (2.39m x 1.37m)
- Shower Room
- Off Street Parking
- Rear Garden
- Summer House
The information provided about this property does not constitute or form part of an offer or contract, nor may it be regarded as representations. All interested parties must verify accuracy and your solicitor must verify tenure/lease information, fixtures & fittings and, where the property has been extended/converted, planning/building regulation consents. All dimensions are approximate and quoted for guidance only as are floor plans which are not to scale and their accuracy cannot be confirmed. Reference to appliances and/or services does not imply that they are necessarily in working order or fit for the purpose.
We are pleased to offer our customers a range of additional services to help them with moving home. None of these services are obligatory and you are free to use service providers of your choice. Current regulations require all estate agents to inform their customers of the fees they earn for recommending third party services. If you choose to use a service provider recommended by Fine & Country, details of all referral fees can be found at the link below. If you decide to use any of our services, please be assured that this will not increase the fees you pay to our service providers, which remain as quoted directly to you.
Brochures
Full PDF brochureFurther detailsExplore this property in 3D Virtual RealityReferral feesPrivacy policy- COUNCIL TAXA payment made to your local authority in order to pay for local services like schools, libraries, and refuse collection. The amount you pay depends on the value of the property.Read more about council Tax in our glossary page.
- Band: G
- PARKINGDetails of how and where vehicles can be parked, and any associated costs.Read more about parking in our glossary page.
- Off street
- GARDENA property has access to an outdoor space, which could be private or shared.
- Front garden,Back garden
- ACCESSIBILITYHow a property has been adapted to meet the needs of vulnerable or disabled individuals.Read more about accessibility in our glossary page.
- Ask agent
Vicarage Lane, North Weald, Epping, Essex
Add an important place to see how long it'd take to get there from our property listings.
__mins driving to your place
Get an instant, personalised result:
- Show sellers you’re serious
- Secure viewings faster with agents
- No impact on your credit score
Your mortgage
Notes
Staying secure when looking for property
Ensure you're up to date with our latest advice on how to avoid fraud or scams when looking for property online.
Visit our security centre to find out moreDisclaimer - Property reference 54301728. The information displayed about this property comprises a property advertisement. Rightmove.co.uk makes no warranty as to the accuracy or completeness of the advertisement or any linked or associated information, and Rightmove has no control over the content. This property advertisement does not constitute property particulars. The information is provided and maintained by Fine & Country, Loughton. Please contact the selling agent or developer directly to obtain any information which may be available under the terms of The Energy Performance of Buildings (Certificates and Inspections) (England and Wales) Regulations 2007 or the Home Report if in relation to a residential property in Scotland.
*This is the average speed from the provider with the fastest broadband package available at this postcode. The average speed displayed is based on the download speeds of at least 50% of customers at peak time (8pm to 10pm). Fibre/cable services at the postcode are subject to availability and may differ between properties within a postcode. Speeds can be affected by a range of technical and environmental factors. The speed at the property may be lower than that listed above. You can check the estimated speed and confirm availability to a property prior to purchasing on the broadband provider's website. Providers may increase charges. The information is provided and maintained by Decision Technologies Limited. **This is indicative only and based on a 2-person household with multiple devices and simultaneous usage. Broadband performance is affected by multiple factors including number of occupants and devices, simultaneous usage, router range etc. For more information speak to your broadband provider.
Map data ©OpenStreetMap contributors.
