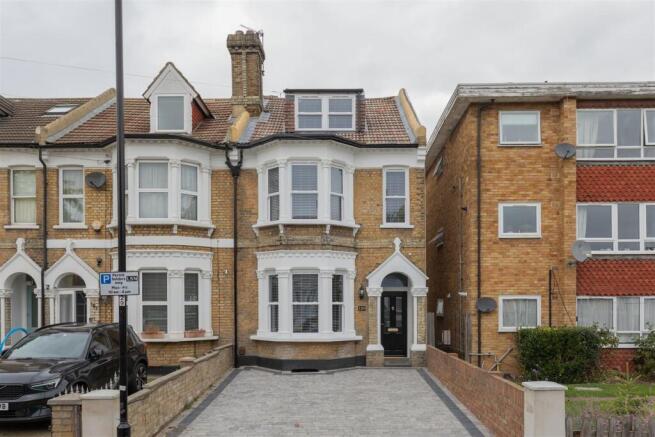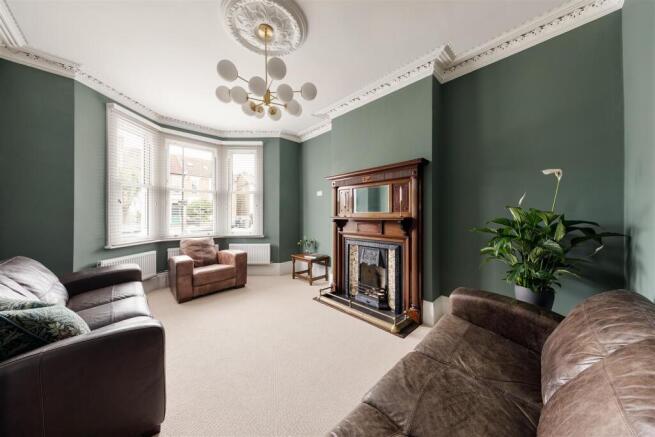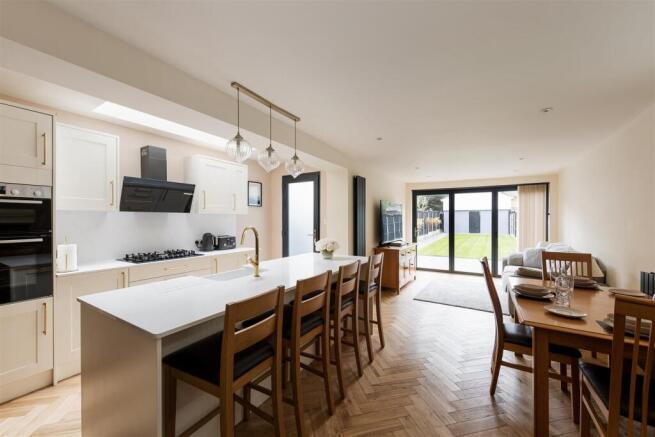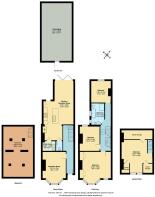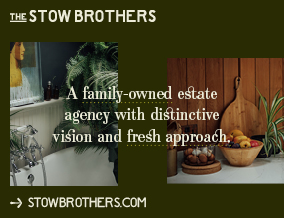
Hainault Road, Leytonstone

- PROPERTY TYPE
House
- BEDROOMS
4
- BATHROOMS
1
- SIZE
1,709 sq ft
159 sq m
- TENUREDescribes how you own a property. There are different types of tenure - freehold, leasehold, and commonhold.Read more about tenure in our glossary page.
Freehold
Key features
- Victorian End Terrace House
- Freehold
- Chain Free
- Recently Renovated
- Detached Garage
- Cellar
- Extended Kitchen Diner
- Driveway
- Close to Leytonstone Station
- Rear Access
Description
IF YOU LIVED HERE...
The first thing that sets this Victorian end-of-terrace apart is its sheer convenience. Park up on your neat brick driveway with space for two cars and no faffing about with permits or parallel parking. Just unload the shopping (or the kids) and head straight for the stylish glazed front door tucked under a characterful archway.
Step inside, and a beautiful herringbone wood floor leads you down the hallway towards the extended kitchen/dining/reception. But first, on your left, there’s a separate front reception room that still wears its Victorian soul proudly: an original tiled fireplace with dark wood mantel, ornate ceiling coving, and a proper ceiling rose. The wide bay window, soft carpeting, and forest-green walls give it the air of a refined drawing room that actually wants to be used.
Carry on through and you’ll find the kitchen/diner, a space that works as well for quiet midweek dinners as it does for larger get-togethers. Light pours in through bifold doors and a generous lantern skylight over the prep area. A run of white cabinetry houses integrated Bosch appliances, while a wide island bar beneath triple pendant lights invites you to linger with coffee or wine, with room for four to perch comfortably. With space for a full dining table and a sofa, it’s a room that’s built to flex. You’ll also find a downstairs WC and a handy utility room perfect for muddy boots, dogs, or both.
The garden stretches over 45 feet, beginning with a broad paved patio that flows onto an immaculate lawn framed by smart timber fencing. Right at the back sits a 30-foot outbuilding, a proper blank canvas for whatever you fancy: workshop, gym, studio, or somewhere to escape for a bit of peace and plotting.
Upstairs, the principal bedroom mirrors the bay layout of the front room below, with an extra single window for good measure. A black cast-iron fireplace anchors the space, while built-in cupboards fill the alcoves neatly. Two further double bedrooms each come with their own period fireplaces and calm, neutral tones, bright, restful, and ready for life to happen.
The bathroom keeps things classic: marble-tiled walls, a freestanding bath, and a walk-in shower with on-trend black fittings, giving you both speed and indulgence depending on your mood.
Head up once more and the loft conversion reveals the master bedroom, complete with generous eaves storage and plenty of breathing space.
This is a home with real heart, practical where it matters, full of character where it counts, and ready to adapt to whatever you throw at it from the moment you arrive.
WHAT ELSE?
Effortlessly connected to tube stations, bus routes, and cycling paths, ensuring seamless travel into the City and beyond (Central line to Stratford in 6 mins, Liverpool Street in 12 mins and the West End in 30 mins)
Nature lovers will adore the nearby green spaces, including the vast and scenic Wanstead Flats or Hollow Pond - perfect for morning jogs, weekend picnics, or simply unwinding in the fresh air.
When it’s time for some retail therapy, Westfield Stratford City, Europe’s largest shopping mall, is just around the corner with all your favourite brands under one roof. Movie buffs will love the choice of its 20-screen cinema complex too.
Reception Room - 5.01 x 3.73 (16'5" x 12'2") -
Kitchen / Reception Room - 9.52 x 4.82 (31'2" x 15'9") -
Bedroom - 5.03 x 4.99 (16'6" x 16'4") -
Bedroom - 3.90 x 3.19 (12'9" x 10'5") -
Bedroom - 3.46 x 3.15 (11'4" x 10'4") -
Bathroom - 3.43 x 2.08 (11'3" x 6'9") -
Bedroom - 5.29 x 4.96 (17'4" x 16'3") -
Eaves Storage -
Basement - 8.08 x 4.77 (26'6" x 15'7") -
Outbuilding - 9.27 x 4.84 (30'4" x 15'10") -
Garden - 20m (65'7") -
A WORD FROM THE EXPERT...
"Leytonstone is a unique, eclectic area, with great gastro pubs like Leytonstone Tavern and The Red Lion to bistro cafés like The Wild Goose Bakery and Gray, along with the open green space of Wanstead Flats, a serene getaway from the hustle and bustle of urban life. The area is full of history, with interesting, beautiful Grade II listed buildings like St John’s Baptist Church (built in 1832) and Leytonstone House, the 18th-century home of Sir Edward Buxton, notable MP and conservationist. There’s also St Andrew’s Church, built in 1886–1893 as a memorial to local philanthropist William Cotton. Leytonstone Library is a great place to visit if you’re feeling studious and Leytonstone Leisure centre is close by for the more actively minded. Wanstead Park, in the former grounds of Wanstead House, takes in walking trails, cycle paths and several ornamental lakes — a great place to relax, exercise and soak up some local history. With an array of buses and the Central line underground station close by, you can be in the City and surrounding areas within minutes."
JOSEPH EARNSHAW
E11 BRANCH MANAGER
Brochures
Hainault Road, Leytonstone Property Material InformationAML InformationBrochure- COUNCIL TAXA payment made to your local authority in order to pay for local services like schools, libraries, and refuse collection. The amount you pay depends on the value of the property.Read more about council Tax in our glossary page.
- Band: E
- PARKINGDetails of how and where vehicles can be parked, and any associated costs.Read more about parking in our glossary page.
- Yes
- GARDENA property has access to an outdoor space, which could be private or shared.
- Yes
- ACCESSIBILITYHow a property has been adapted to meet the needs of vulnerable or disabled individuals.Read more about accessibility in our glossary page.
- Ask agent
Hainault Road, Leytonstone
Add an important place to see how long it'd take to get there from our property listings.
__mins driving to your place
Get an instant, personalised result:
- Show sellers you’re serious
- Secure viewings faster with agents
- No impact on your credit score


Your mortgage
Notes
Staying secure when looking for property
Ensure you're up to date with our latest advice on how to avoid fraud or scams when looking for property online.
Visit our security centre to find out moreDisclaimer - Property reference 34229471. The information displayed about this property comprises a property advertisement. Rightmove.co.uk makes no warranty as to the accuracy or completeness of the advertisement or any linked or associated information, and Rightmove has no control over the content. This property advertisement does not constitute property particulars. The information is provided and maintained by The Stow Brothers, Wanstead & Leytonstone. Please contact the selling agent or developer directly to obtain any information which may be available under the terms of The Energy Performance of Buildings (Certificates and Inspections) (England and Wales) Regulations 2007 or the Home Report if in relation to a residential property in Scotland.
*This is the average speed from the provider with the fastest broadband package available at this postcode. The average speed displayed is based on the download speeds of at least 50% of customers at peak time (8pm to 10pm). Fibre/cable services at the postcode are subject to availability and may differ between properties within a postcode. Speeds can be affected by a range of technical and environmental factors. The speed at the property may be lower than that listed above. You can check the estimated speed and confirm availability to a property prior to purchasing on the broadband provider's website. Providers may increase charges. The information is provided and maintained by Decision Technologies Limited. **This is indicative only and based on a 2-person household with multiple devices and simultaneous usage. Broadband performance is affected by multiple factors including number of occupants and devices, simultaneous usage, router range etc. For more information speak to your broadband provider.
Map data ©OpenStreetMap contributors.
