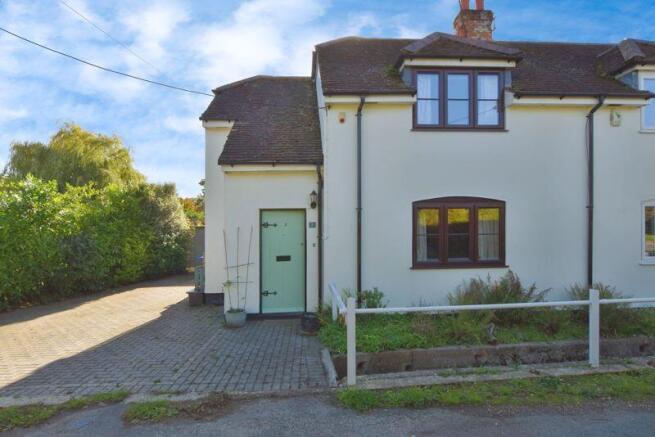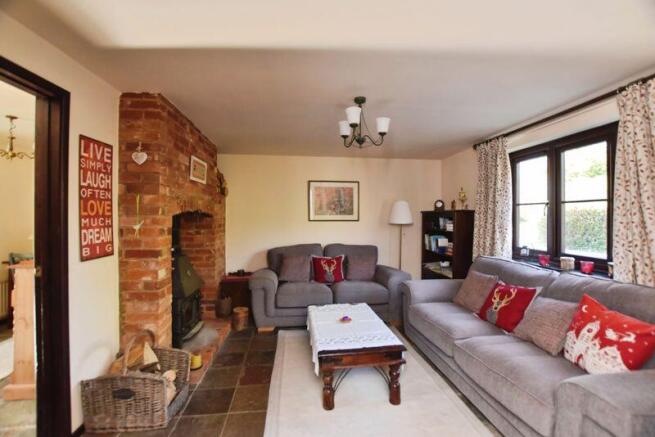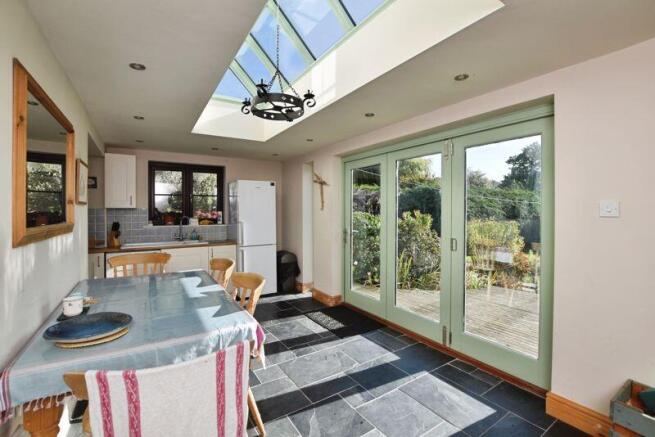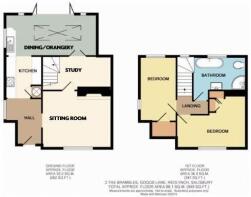
Goggs Lane, Redlynch ***VIDEO TOUR***

- PROPERTY TYPE
Semi-Detached
- BEDROOMS
2
- BATHROOMS
1
- SIZE
Ask agent
- TENUREDescribes how you own a property. There are different types of tenure - freehold, leasehold, and commonhold.Read more about tenure in our glossary page.
Freehold
Key features
- ***WATCH THE VIDEO TOUR***
- Within the New Forest National Park
- Two Bedrooms & Three Reception Rooms
- Desirable Village Location
- Garage & Additional Driveway To The Rear'
- Period Features
- Private Rear Garden
- Orangery With Vaulted Ceiling
- Council Tax Band C
Description
Welcome to Goggs Lane, a beautifully presented period-style home offering elegant accommodation, character features and secluded gardens, situated in the heart of this desirable village. 2 The Brambles has been meticulously maintained and thoughtfully enhanced by the present owners. The property combines period charm with contemporary comfort and includes a Shaker-style kitchen, a vintage-inspired bathroom, and a wealth of traditional features such as an exposed brick fireplace with wood-burning stove. Of particular note is the impressive Orangery, which provides an outstanding reception space, flooded with natural light from the ceiling lantern and bi-fold doors that open onto the decked terrace and gardens beyond.
The accommodation is deceptively spacious, offering two generous bedrooms, three reception rooms, and beautifully secluded gardens with a detached single garage and driveway parking. The solid timber front door opens into a welcoming entrance hall providing ample space for coats and access to the principal rooms. The slate tiled flooring continues through to the well-appointed galley kitchen, fitted with a comprehensive range of Shaker-style units, extensive work surfaces, and integrated appliances including a double oven with five-ring gas hob. There is additional space for a dishwasher and a larder-style fridge freezer. The kitchen opens seamlessly into the Orangery, an exceptional space with a vaulted ceiling lantern, creating a wonderful sense of light and volume. Bi-fold doors extend the living space outdoors, making this a superb area for dining and entertaining. The sitting room is a delightful, characterful space featuring an exposed brick fireplace housing a wood-burning stove. The adjoining study offers a generous additional reception room and accommodates the staircase to the first floor.
Upstairs, the first-floor landing provides access to two well-proportioned bedrooms, both fitted with wardrobes. Bedroom two enjoys a dual aspect, and both are served by a beautifully appointed bathroom comprising a traditional roll-top bath with claw feet, separate shower enclosure, wash hand basin, WC, and heated towel rail. Thereis a large insulated loft space with power and light.
Outside, the property is approached via a pathway bordered by established shrubs, leading to the front entrance. A side gate provides access to a pea-shingle garden area and the principal garden to the rear. The gardens are a particular feature of the property, offering a high degree of privacy and seclusion. Enclosed by mature hedgerows, the space is predominantly laid to lawn with an attractive decked terrace, ideal for outdoor dining and entertaining. A sweet summerhouse is located at the rear of the garden and has both power and lighting. A pathway leads through to the detached single garage, which also has power and lighting and another parking space in front.
The property is located in the sought-after village of Redlynch, which offers a range of amenities including a post office, public house, village hall and a well-regarded primary school. The area enjoys a strong sense of community and lies within the New Forest National Park, providing a wealth of leisure opportunities including walking, cycling and riding. Excellent road communications are available via the M27 to Southampton and the A338 to Salisbury and Bournemouth. The area is well served by both state and independent schooling, including Morgans Vale Primary School and Trafalgar School, with several notable independent schools within easy reach.
Measurements
Kitchen 13'02'' x 7'05''
Study 14'03'' x 7'01''
Sitting Room 14'03'' x 11'09''
Orangery/Dining Room 18'11'' x 8'07''
Bedroom 1 14'03'' x 11'11'' (max)
Bedroom 2 13'01'' x 7'06''
Family Bathroom 10'03'' x 6'09''
Directions
Upon reaching Downton, turn right into The Borough signposted B3060 and continue up and over Lode Hill until you reach Redlynch. Take a left hand turn into Bowers Hill and next right into Quavey Road. Goggs Lane can be found on the left hand side opposite the bus stop.
Services
The property is served by gas central heating and mains drainage.
Material Information
Under current legislation, as set out in the Consumer Protection from Unfair Trading Regulations 2008, estate and letting agents have a legal obligation not to omit material information from property listings.
Part A: - Price, tenure, and council tax. (Included)
Part B: - Physical characteristics, number of rooms, utilities, and parking. (Included)
Part C: -
• Building safety, e.g., unsafe cladding, asbestos, risk of collapse - we understand the property is safe.
• Restrictions, e.g. conservation area, listed building status, tree preservation order - we are not aware of any
restriction in this regard.
• Rights and easements, e.g. public rights of way, shared drives.
• Flood risk - We understand the property is not in a flood risk area.
Brochures
Full Details- COUNCIL TAXA payment made to your local authority in order to pay for local services like schools, libraries, and refuse collection. The amount you pay depends on the value of the property.Read more about council Tax in our glossary page.
- Band: C
- PARKINGDetails of how and where vehicles can be parked, and any associated costs.Read more about parking in our glossary page.
- Yes
- GARDENA property has access to an outdoor space, which could be private or shared.
- Yes
- ACCESSIBILITYHow a property has been adapted to meet the needs of vulnerable or disabled individuals.Read more about accessibility in our glossary page.
- Ask agent
Goggs Lane, Redlynch ***VIDEO TOUR***
Add an important place to see how long it'd take to get there from our property listings.
__mins driving to your place
Get an instant, personalised result:
- Show sellers you’re serious
- Secure viewings faster with agents
- No impact on your credit score
Your mortgage
Notes
Staying secure when looking for property
Ensure you're up to date with our latest advice on how to avoid fraud or scams when looking for property online.
Visit our security centre to find out moreDisclaimer - Property reference 12745038. The information displayed about this property comprises a property advertisement. Rightmove.co.uk makes no warranty as to the accuracy or completeness of the advertisement or any linked or associated information, and Rightmove has no control over the content. This property advertisement does not constitute property particulars. The information is provided and maintained by Oliver Chandler, Salisbury. Please contact the selling agent or developer directly to obtain any information which may be available under the terms of The Energy Performance of Buildings (Certificates and Inspections) (England and Wales) Regulations 2007 or the Home Report if in relation to a residential property in Scotland.
*This is the average speed from the provider with the fastest broadband package available at this postcode. The average speed displayed is based on the download speeds of at least 50% of customers at peak time (8pm to 10pm). Fibre/cable services at the postcode are subject to availability and may differ between properties within a postcode. Speeds can be affected by a range of technical and environmental factors. The speed at the property may be lower than that listed above. You can check the estimated speed and confirm availability to a property prior to purchasing on the broadband provider's website. Providers may increase charges. The information is provided and maintained by Decision Technologies Limited. **This is indicative only and based on a 2-person household with multiple devices and simultaneous usage. Broadband performance is affected by multiple factors including number of occupants and devices, simultaneous usage, router range etc. For more information speak to your broadband provider.
Map data ©OpenStreetMap contributors.





