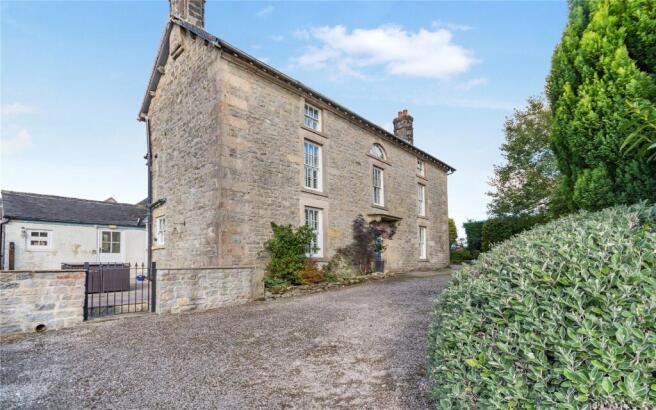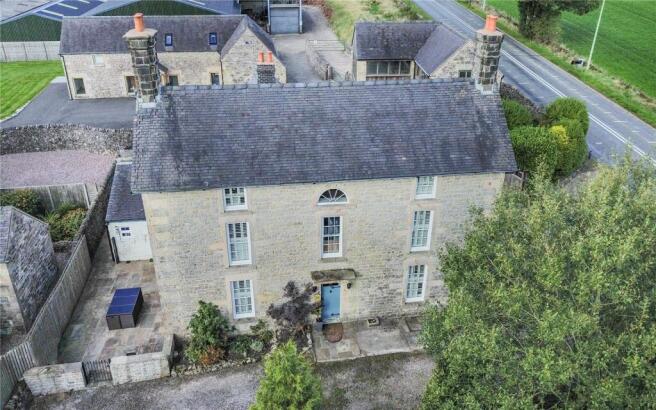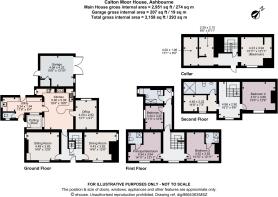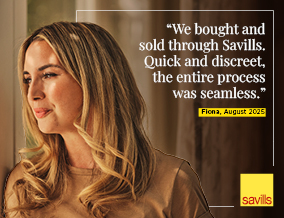
Calton Moor, Ashbourne, Staffordshire, DE6

- PROPERTY TYPE
Detached
- BEDROOMS
4
- BATHROOMS
4
- SIZE
2,951 sq ft
274 sq m
- TENUREDescribes how you own a property. There are different types of tenure - freehold, leasehold, and commonhold.Read more about tenure in our glossary page.
Freehold
Key features
- Chain Free
- A charming Grade II listed detached home
- Three reception rooms
- Dining kitchen
- Four bedrooms
- Four bathrooms
- Gated entrance
- Garage
- Grounds of about 1.2 acres
- EPC Rating = F
Description
Description
This stunning Grade II listed property is located in Calton Moor, between Ashbourne and Leek. The property exudes quality as soon as you step inside, a blend of classic period architecture and meticulous modern restoration.
The property is set amidst the rolling countryside of Calton Moor, just outside the charming market town of Ashbourne. This exquisite four-storey Grade II listed Georgian stone property is a rare and remarkable find with the oldest part of the house believed to date back to 1725. The home stands as a beautiful, preserved example of Georgian architecture, meticulously restored to honour its heritage while offering modern living.
Approached via a gated entrance and framed by shaped formal hedging, the property enjoys a high degree of privacy. The symmetrical façade is simply breathtaking, centred around a classic stone porch entrance with elegant sash windows to either side and crowned with a striking half moon arched window on the top floor. An unmistakable hallmark of Georgian style.
Internally, the property spans four levels, each brimming with character, from original stonework and exposed beams to modern touches such as the electric fireplaces and sash windows that were fitted in 2014 . Every detail has been carefully considered in the restoration, ensuring a seamless blend of historical charm and everyday functionality. This one of a kind country home offers not just a residence but a lifestyle - peaceful, private and steeped in English heritage all within easy reach of Ashbourne and the Peak District National park.
Accommodation
Ground floor - Front entrance door opening to reception hall, stairs to the first floor and access to the cellar.
Sitting room, sash windows to the front and side elevations, fitted shutters, panelling to dado rail, cast iron radiator, ceiling speakers and feature fireplace surround.
Dining room, sash windows to the front and side elevations, panelling to dado height, cast iron radiator, feature fireplace surround within electric fire.
Dining kitchen, base and wall units with granite work surfaces incorporating a four ring electric hob, electric oven, cooker hood, Belfast style sink unit, windows to the side elevations, plumbing for dishwasher, breakfast bar, tiled flooring, radiator and doors leading off to:
Snug/family room, window to the rear elevation and radiator.
Utility room, base units with work surfaces incorporating stainless steel sink unit, windows to the side elevation, doors to the front and rear elevation, plumbing for washer, tiled flooring and radiator.
Downstairs cloaks, window and radiator.
First Floor - Landing, sash window to the front elevation, stairs the second floor and radiator.
Bedroom one, window to the front elevation with fitted shutters, radiator, fireplace surround with cast iron insert and tiled sides slips.
En suite shower, WC, vanity unit incorporating wash hand basin, towel radiator and corner shower enclosure.
Bedroom two, sash window to the front elevation, fitter shutters, radiator, exposed beams. En suite shower room, WC, vanity unit incorporating wash hand basin, corner shower cubicle and radiator.
Bedroom three, cast iron radiator, window to the side elevation with fitted shutters.
Shower room, double width shower enclosure, pedestal wash hand basin, WC, towel radiator, tiled floor and walls.
Second floor - Bedroom four, part vaulted ceiling, window to the front elevation with shutters and cast iron radiator.
Landing, feature semi circular window to the front elevation and exposed beam.
Walk-in dressing room, sash window to the front elevation with shutters, shelving and hanging space and access to the roof.
Shower room, pedestal wash hand basin, WC, towel radiator, generous walk-in shower enclosure, wet area with shower fitting.
Outside - Situated on about 1.2 acres, the grounds are equally as impressive. A gravel driveway provides ample parking and wraps around the side of the property, leading to a charming patio area ideal for alfresco dining and soaking in the summer sun. The heart of the outdoor space is a mature one acre garden, beautifully landscaped and featuring a natural, self cleaning pond - a tranquil haven for wildlife and residents alike.
Location
Ashbourne is an historic market town known as "The Gateway to the Peak District" due to its convenient location to the Peak District National Park. With its cobbled streets, welcoming Market Place, some 200+ listed buildings and impressive Tudor and Georgian heritage, it offers an attractive prospect for a wide range of buyers.
It is within easy access to the A50 (9 miles) connecting to the M1 and M6 motorway links. Famous for its annual Royal Shrovetide Football which is played on Shrove Tuesday and Ash Wednesday and having a vast array of amenities and facilities within a thriving town centre offering a plethora of individual shops.
Ashbourne has a popular golf course on the outskirts of the town and has the sought after high school of Queen Elizabeth Grammar School (QEG's). There is a bus station which helps connect Ashbourne to Derby and Uttoxeter with a number of regular services and nearby train stations at Uttoxeter and Derby.
Square Footage: 2,951 sq ft
Acreage: 1.2 Acres
Additional Info
Staffordshire Moorlands District Council
Band F
Brochures
Web DetailsParticulars- COUNCIL TAXA payment made to your local authority in order to pay for local services like schools, libraries, and refuse collection. The amount you pay depends on the value of the property.Read more about council Tax in our glossary page.
- Band: F
- PARKINGDetails of how and where vehicles can be parked, and any associated costs.Read more about parking in our glossary page.
- Garage,Driveway,Gated
- GARDENA property has access to an outdoor space, which could be private or shared.
- Yes
- ACCESSIBILITYHow a property has been adapted to meet the needs of vulnerable or disabled individuals.Read more about accessibility in our glossary page.
- Ask agent
Calton Moor, Ashbourne, Staffordshire, DE6
Add an important place to see how long it'd take to get there from our property listings.
__mins driving to your place
Get an instant, personalised result:
- Show sellers you’re serious
- Secure viewings faster with agents
- No impact on your credit score
Your mortgage
Notes
Staying secure when looking for property
Ensure you're up to date with our latest advice on how to avoid fraud or scams when looking for property online.
Visit our security centre to find out moreDisclaimer - Property reference NTS250171. The information displayed about this property comprises a property advertisement. Rightmove.co.uk makes no warranty as to the accuracy or completeness of the advertisement or any linked or associated information, and Rightmove has no control over the content. This property advertisement does not constitute property particulars. The information is provided and maintained by Savills, Nottingham. Please contact the selling agent or developer directly to obtain any information which may be available under the terms of The Energy Performance of Buildings (Certificates and Inspections) (England and Wales) Regulations 2007 or the Home Report if in relation to a residential property in Scotland.
*This is the average speed from the provider with the fastest broadband package available at this postcode. The average speed displayed is based on the download speeds of at least 50% of customers at peak time (8pm to 10pm). Fibre/cable services at the postcode are subject to availability and may differ between properties within a postcode. Speeds can be affected by a range of technical and environmental factors. The speed at the property may be lower than that listed above. You can check the estimated speed and confirm availability to a property prior to purchasing on the broadband provider's website. Providers may increase charges. The information is provided and maintained by Decision Technologies Limited. **This is indicative only and based on a 2-person household with multiple devices and simultaneous usage. Broadband performance is affected by multiple factors including number of occupants and devices, simultaneous usage, router range etc. For more information speak to your broadband provider.
Map data ©OpenStreetMap contributors.





