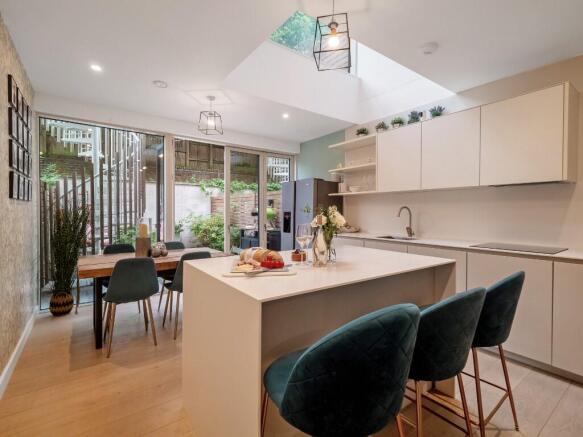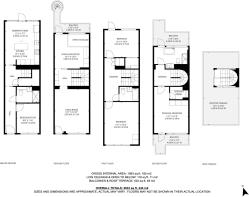Gabriel Square, St. Albans, Hertfordshire, AL1

- PROPERTY TYPE
Town House
- BEDROOMS
4
- BATHROOMS
3
- SIZE
2,111 sq ft
196 sq m
Key features
- Award-winning private development in central St Albans
- Five-storey townhouse with four bedrooms and three bathrooms
- Sociable kitchen diner with island, skylight and garden terrace
- Two versatile first-floor reception rooms with balcony access
- Entire floor principal suite with dressing room and two terraces
- Panoramic rooftop terrace with far-reaching views
- Underfloor heating, built-in WiFi routers and discreet smart controls
- Secure underground parking and communal bike store
- Full-time caretaker, night-time security, gardeners and window cleaners included in service charge
- Leasehold with share of freehold, giving owners control of management decisions
Description
A RARE BALANCE OF CITY AND CALM
At the meeting point of contemporary architecture and timeless comfort stands 54 Gabriel Square. Designed as part of St Albans' prestigious award-winning development, this five-storey townhouse is more than a residence. It is an invitation to experience city living with serenity, privacy and refinement.
From the landscaped communal square to the private balconies and rooftop terrace, every detail has been considered to offer its owners both connection and retreat. Within moments you are in the heart of St Albans, with its cathedral, markets, green parks, boutique shops and fast rail into London. Yet here, at home, the rhythm changes. Life is given space, light and ease.
A COMMUNITY LIKE NO OTHER
Life at Gabriel Square is shaped not only by architecture but by the community within its private gates. Residents share in the pleasure of a landscaped central garden, a contemporary take on the Georgian square where neighbours gather, children play and friendships thrive.
There is a sense of camaraderie that makes life here distinctive. Recently, the square became a private cinema under the stars, with a projector casting films onto a screen while a local pizza van kept everyone fed. In the underground car park, residents enjoy group PT sessions. Another example of the healthy, social spirit that animates the development.
Practicalities are equally well considered. A full-time caretaker, gardeners and window cleaners keep everything immaculate, with costs covered through the annual service charge. A night-time security guard offers peace of mind, though rarely needed. Secure underground parking for one car and a communal bike store are also included. Together these features elevate life here, creating the atmosphere of a discreetly managed private estate.
GROUND FLOOR - THE SOCIABLE HEART
The home opens with a sense of understated welcome. To the front lies a versatile room currently used as a study but equally suited as a fourth bedroom or guest suite. Floor-to-ceiling glazing makes it bright and adaptable, while a sleek shower room nearby allows it to function with independence.
Moving through, the home unfolds into its sociable core: the kitchen and dining area. This is where the house most clearly reveals its character. Bright, modern, alive with energy. Crisp cabinetry, a generous island and integrated appliances are arranged beneath a striking skylight that floods the space with daylight.
Bi-fold doors extend the room to a private garden terrace, where the sound of laughter and conversation carries on warm summer evenings. A Harvey water softener and osmosis filter ensure the purest water for drinking. It is a kitchen designed not just for style but for living.
"Cooking here always feels connected. Friends gather at the island, children drift in and out of the garden, and somehow the whole floor holds together," says the owner.
This level is the heartbeat of the home, where meals are prepared, stories are shared, and weekends begin.
FIRST FLOOR - LIVING AND LEISURE
Ascending to the first floor, the mood shifts from domestic bustle to relaxed sophistication. At the rear, a large reception room stretches wide, its floor-to-ceiling windows drawing in abundant light. It is the perfect space for family time, quiet reading, or evenings that grow longer around a glass of wine.
To the front, a second reception is equally striking, currently arranged as a home gym and bespoke bar. Glass doors open to a private balcony, filling the room with light and fresh air. It is a flexible space, equally suited to entertaining, wellness, or work.
"In the evenings this floor comes alive. Music, laughter, even just the hum of conversation, it feels like the house has its own heartbeat," the owner reflects.
Together these rooms capture the versatility that defines the house. They can adapt to the shifting seasons of life, always balancing elegance and ease.
SECOND FLOOR - BEDROOMS AND PRACTICALITY
The second floor delivers comfort and practicality in equal measure. Two generous double bedrooms, one with bespoke built-in wardrobes, are arranged to maximise both light and privacy. Between them sits a stylish family bathroom, finished in calm tones with a rainfall shower above a deep bath.
Discreetly tucked away is a utility cupboard designed to absorb the everyday clutter of laundry, leaving the rest of the floor serene. It is a small but significant detail, one that demonstrates the care with which this house has been designed.
"There's a real sense of calm here. Everything has its place and the rooms feel restful, especially at night," notes the owner.
This floor is where family life finds its rhythm, with thoughtful touches that make living graceful.
THIRD FLOOR - THE PRINCIPAL SUITE
The third floor is dedicated entirely to the principal suite, offering a sanctuary of space and light. The bedroom itself is expansive, framed by tall windows and with bespoke wardrobes that maintain its clean lines. Adjacent lies a generous walk-in wardrobe, creating a private dressing room with ample storage.
The en-suite bathroom is beautifully appointed, centred on a freestanding tub that invites long evening soaks. A walk-in rainfall shower, dual basins and fine detailing add a further layer of luxury.
Both the bedroom and bathroom open to private terraces. On summer mornings, doors can be flung wide to let air drift through, while in the evenings the terraces extend the retreat into the open sky.
"In the mornings I open the doors and let the air flow through. It feels like the whole floor belongs only to us," says the owner.
This is more than a bedroom. It is an entire floor devoted to rest, privacy and renewal.
THE ROOFTOP TERRACE - A RARE VIEW
Crowning the townhouse is a roof terrace that commands panoramic views across St Albans. Encircled by glass and timber, it is at once dramatic and serene. Here, dinners stretch long into summer evenings, drinks are shared under the stars, and mornings are spent with coffee above the rooftops.
"It never loses its magic. Whether it's sunrise, sunset or a clear night sky, this terrace makes you stop and breathe it all in," the owner shares.
Few homes in the city can boast such a space: an elevated garden in the sky, a private retreat above the city.
EVERYDAY COMFORT AND TECHNOLOGY
Behind the beauty of 54 Gabriel Square lies quiet intelligence. Underfloor heating runs throughout, ensuring comfort on every level. WiFi routers are discreetly integrated on each floor, ensuring reliable connectivity for work or leisure. An intercom system links all levels, and lighting and heating controls are subtle yet intuitive.
This is technology designed to make life easier without intruding into it, a home that is as smart as it is elegant.
A LIFE WELL SITUATED
Beyond its architecture, 54 Gabriel Square is rooted in one of Hertfordshire's most desirable addresses. St Albans offers a rare mix: a cathedral city with historic charm, independent boutiques, vibrant markets and open green spaces. Schools are among the finest in the country, and rail links deliver you to London St Pancras in under 20 minutes.
Within Gabriel Square itself, the vision of a private, managed community has been realised with remarkable success. The combination of award-winning architecture, communal spirit and carefully curated services makes it unlike anywhere else.
Ownership here is leasehold but with a share of the freehold, giving residents collective control over how the service charge is used and managed. It is a structure that ensures the estate is cared for by those who know it best, its owners.
THE EXPERIENCE OF HOME
This townhouse is defined not just by its five floors and four bedrooms, three bathrooms and three reception rooms, but by the atmosphere they create together. Light, proportion and flow enrich daily life. There is always a sense of generosity, whether in the height of glazing, the balance of reception rooms, or the way outdoor spaces are woven into every level.
It is a home equally suited to entertaining and retreat, to lively family rhythms and quiet evenings. One where architecture, community and lived experience meet in harmony.
IN SUMMARY
54 Gabriel Square is not only an address but an experience of refined modern living in St Albans. From the sociable kitchen diner to the principal suite that spans an entire floor, from the rooftop terrace to the landscaped communal square, it offers a rare balance of private sanctuary and urban connection.
A home of presence, light and adaptability. Ready to shape itself around the lives of those who call it theirs.
- COUNCIL TAXA payment made to your local authority in order to pay for local services like schools, libraries, and refuse collection. The amount you pay depends on the value of the property.Read more about council Tax in our glossary page.
- Ask agent
- PARKINGDetails of how and where vehicles can be parked, and any associated costs.Read more about parking in our glossary page.
- Yes
- GARDENA property has access to an outdoor space, which could be private or shared.
- Ask agent
- ACCESSIBILITYHow a property has been adapted to meet the needs of vulnerable or disabled individuals.Read more about accessibility in our glossary page.
- Ask agent
Gabriel Square, St. Albans, Hertfordshire, AL1
Add an important place to see how long it'd take to get there from our property listings.
__mins driving to your place
Get an instant, personalised result:
- Show sellers you’re serious
- Secure viewings faster with agents
- No impact on your credit score
Your mortgage
Notes
Staying secure when looking for property
Ensure you're up to date with our latest advice on how to avoid fraud or scams when looking for property online.
Visit our security centre to find out moreDisclaimer - Property reference TE202506. The information displayed about this property comprises a property advertisement. Rightmove.co.uk makes no warranty as to the accuracy or completeness of the advertisement or any linked or associated information, and Rightmove has no control over the content. This property advertisement does not constitute property particulars. The information is provided and maintained by Tuckfield Estates, Covering Harpenden. Please contact the selling agent or developer directly to obtain any information which may be available under the terms of The Energy Performance of Buildings (Certificates and Inspections) (England and Wales) Regulations 2007 or the Home Report if in relation to a residential property in Scotland.
*This is the average speed from the provider with the fastest broadband package available at this postcode. The average speed displayed is based on the download speeds of at least 50% of customers at peak time (8pm to 10pm). Fibre/cable services at the postcode are subject to availability and may differ between properties within a postcode. Speeds can be affected by a range of technical and environmental factors. The speed at the property may be lower than that listed above. You can check the estimated speed and confirm availability to a property prior to purchasing on the broadband provider's website. Providers may increase charges. The information is provided and maintained by Decision Technologies Limited. **This is indicative only and based on a 2-person household with multiple devices and simultaneous usage. Broadband performance is affected by multiple factors including number of occupants and devices, simultaneous usage, router range etc. For more information speak to your broadband provider.
Map data ©OpenStreetMap contributors.





