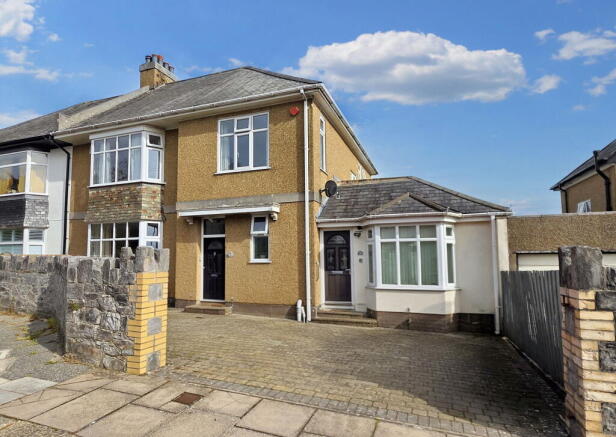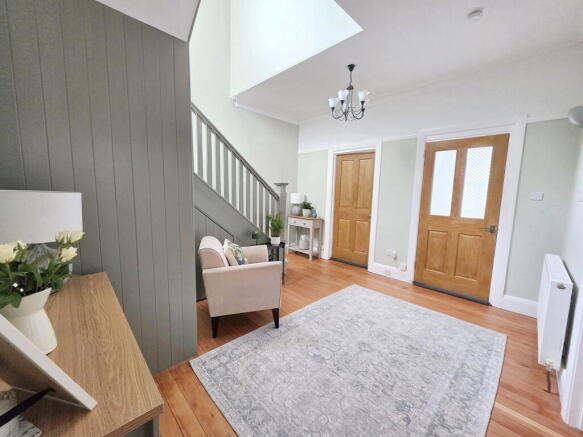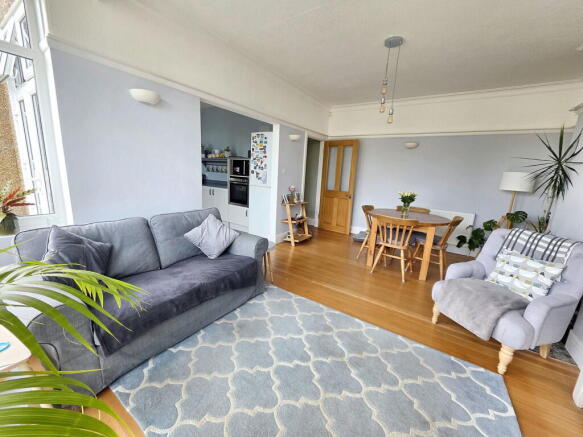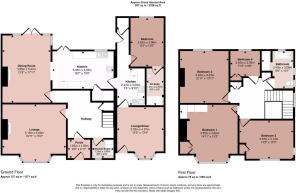5 bedroom semi-detached house for sale
** Mannamead - Four bedrooms, separate annexe **

- PROPERTY TYPE
Semi-Detached
- BEDROOMS
5
- BATHROOMS
3
- SIZE
Ask agent
- TENUREDescribes how you own a property. There are different types of tenure - freehold, leasehold, and commonhold.Read more about tenure in our glossary page.
Freehold
Key features
- For all enquiries / viewings quote HP0686
- Extended 1930s semi-detached family home in sought-after Mannamead
- Self-contained one-bedroom annexe – perfect for multi-generational living
- Quiet cul-de-sac location just off Seymour Road
- Four generous bedrooms plus two bathrooms
- Beautiful bay-fronted lounge with feature fireplace
- Spacious kitchen/dining room with integrated appliances & pantry
- Driveway parking for two cars & enclosed rear garden
- Workshop/store with power & lighting
- A truly versatile and much-loved family home
Description
For all enquiries / viewings quote HP0686
Tucked away in a quiet cul-de-sac just off Seymour Road, this superb 1930s extended semi-detached home is full of character, space and versatility. Situated in the sought-after area of Mannamead, it’s the perfect blend of period charm and modern family living.
From the moment you arrive, the home feels welcoming – step inside through the handy vestibule, ideal for coats and muddy boots, and into the spacious reception hallway where the original staircase takes centre stage. From here, doors lead to the lounge, dining room and a convenient downstairs shower room.
The lounge, with its elegant bay window and feature fireplace, offers a lovely cosy spot to unwind at the end of the day. The dining/family room with patio doors to the rear, flows seamlessly into the kitchen, creating a great social space for family life and entertaining. The kitchen itself is well-equipped with integrated appliances, a large pantry, and further patio doors opening onto a decked area — perfect for enjoying your morning coffee.
A fantastic addition to the property is the self-contained annexe, which can be accessed via the kitchen or its own private entrance to the front. With a lounge, kitchen, bedroom and en-suite shower room, it’s ideal for multi-generational living — whether as a ‘granny annexe’, guest suite, or independent space for older children.
Upstairs, the generous landing leads to four good-sized bedrooms and a family bathroom, offering plenty of space for everyone.
Outside, the rear garden enjoys a raised decked area with steps down to a lawn and patio — a lovely, private setting for relaxing or entertaining. Beneath the annexe you’ll find a large workshop/storage area and boiler room with power and lighting.
This much-loved family home has been beautifully maintained and updated over the years, benefitting from gas central heating and uPVC double glazing throughout.
A truly versatile home in one of Plymouth’s most desirable areas — ready to welcome its next family.
Need to Know
Enquiries - for all enquiries relating to this property, please quote reference HP0686
Council Tax - Plymouth City Council Band E (£2,842.17 for the current year 2025/26)
EPC - D
Tenure - Freehold
Services - The home is supplied by Mains Gas, Electric, Water & Drainage
Construction - Traditional
Agents Note - All measurements and floor plans are for illustration purposes only
Reference made to any fixture, fittings, appliances, or any of the building services does not imply that they are in working order or have been tested by the Agent. Purchasers should establish the suitability and working condition of these items and services themselves.
AML / ID
Important Information on Anti-Money Laundering Check
We are required by law to conduct Anti-Money Laundering checks on all parties involved in the sale or purchase of a property.
We take the responsibility of this seriously in line with HMRC guidance in ensuring the accuracy and continuous monitoring of these checks. Our compliance partner, Move Butler, will carry out the initial checks on our behalf. They will contact you and where possible, a biometric check will be sent to you electronically only once your offer has been accepted.
As an applicant, you will be charged a non-refundable fee of £30 (inclusive of VAT) per buyer for these checks. The fee covers data collection, manual checking, and monitoring. You will need to pay this amount directly to Move Butler and complete all Anti-Money Laundering checks before your offer can be formally accepted.
In addition, you will also be required to provide evidence of how you intend to finance your purchase prior to formal acceptance of any offer.
- COUNCIL TAXA payment made to your local authority in order to pay for local services like schools, libraries, and refuse collection. The amount you pay depends on the value of the property.Read more about council Tax in our glossary page.
- Band: E
- PARKINGDetails of how and where vehicles can be parked, and any associated costs.Read more about parking in our glossary page.
- Driveway
- GARDENA property has access to an outdoor space, which could be private or shared.
- Private garden
- ACCESSIBILITYHow a property has been adapted to meet the needs of vulnerable or disabled individuals.Read more about accessibility in our glossary page.
- No wheelchair access
Energy performance certificate - ask agent
** Mannamead - Four bedrooms, separate annexe **
Add an important place to see how long it'd take to get there from our property listings.
__mins driving to your place
Get an instant, personalised result:
- Show sellers you’re serious
- Secure viewings faster with agents
- No impact on your credit score
Your mortgage
Notes
Staying secure when looking for property
Ensure you're up to date with our latest advice on how to avoid fraud or scams when looking for property online.
Visit our security centre to find out moreDisclaimer - Property reference S1470006. The information displayed about this property comprises a property advertisement. Rightmove.co.uk makes no warranty as to the accuracy or completeness of the advertisement or any linked or associated information, and Rightmove has no control over the content. This property advertisement does not constitute property particulars. The information is provided and maintained by eXp UK, South West. Please contact the selling agent or developer directly to obtain any information which may be available under the terms of The Energy Performance of Buildings (Certificates and Inspections) (England and Wales) Regulations 2007 or the Home Report if in relation to a residential property in Scotland.
*This is the average speed from the provider with the fastest broadband package available at this postcode. The average speed displayed is based on the download speeds of at least 50% of customers at peak time (8pm to 10pm). Fibre/cable services at the postcode are subject to availability and may differ between properties within a postcode. Speeds can be affected by a range of technical and environmental factors. The speed at the property may be lower than that listed above. You can check the estimated speed and confirm availability to a property prior to purchasing on the broadband provider's website. Providers may increase charges. The information is provided and maintained by Decision Technologies Limited. **This is indicative only and based on a 2-person household with multiple devices and simultaneous usage. Broadband performance is affected by multiple factors including number of occupants and devices, simultaneous usage, router range etc. For more information speak to your broadband provider.
Map data ©OpenStreetMap contributors.




