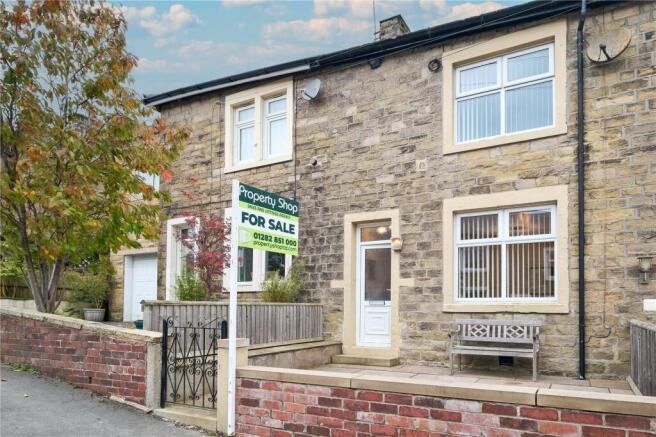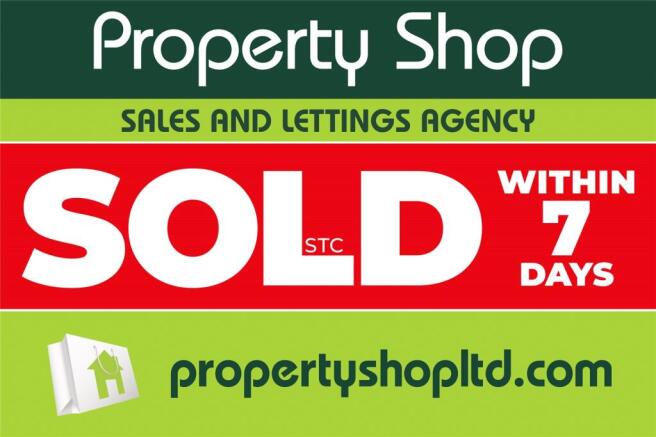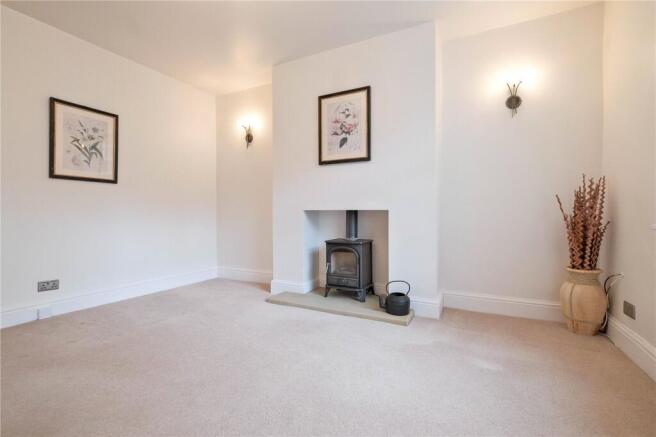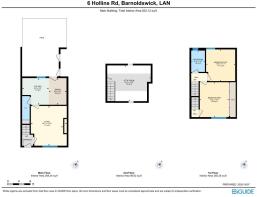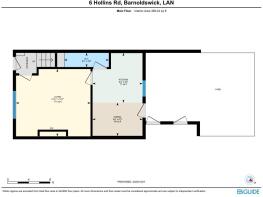2 bedroom terraced house for sale
Hollins Road, Barnoldswick, Lancashire, BB18

- PROPERTY TYPE
Terraced
- BEDROOMS
2
- BATHROOMS
1
- SIZE
Ask agent
- TENUREDescribes how you own a property. There are different types of tenure - freehold, leasehold, and commonhold.Read more about tenure in our glossary page.
Freehold
Key features
- Spacious Stone Built Terrace Property
- Beautifully Presented Inside & Out
- Two Double Bedrooms
- Downstairs W.C.
- Attic Room via Staircase off Bedroom
- Dining Kitchen with Fitted Appliances
- Tidy Flagged Front & Rear Outdoor Spaces
- NO ONWARD CHAIN DELAY
- Good Residential Location
- EPC - TBC / Council Tax - A / Freehold
Description
This is a very desirable property in a sought out location of Barnoldswick, which is well positioned for access to the local amenities and within easy walking distance of Valley Gardens parkland and footpaths.
You enter onto the property via a tidy Indian flagged front garden to reach the front door. Step over the threshold for a staircase facing and oak door off into the living room which features an Esse gas stove set upon a sandstone hearth to the chimney breast wall. Another oak door leads you into the spacious dining kitchen which has a good array of wall and base units and a ceramic sink alongside fully integrated appliances with a Neff hob and extractor, microwave, Neff hide & slide oven and full size separate fridge and freezer. There is also a TV point in the kitcehn and access from the kitchen to a walk-in storage room which houses the combination boiler and a W.C.
Head upstairs to the small landing for the oak doors to lead you into the two double size bedrooms and the three piece contemporary shower suite with Hansgrohe large shower cubicle, sink set in a vanity unit with glass fronted cabinet with inset light all finished off with porcelain floor and wall tiles. The main bedroom has full length fitted wardrobes with shelving and dual hanging spaces behind sliding mirrored doors. Also to this room is another door opening to the staircase which leads you up to the attic room. This is a superb space with natural lighting which offers versatile usage for the new owner. Large office or study perhaps? Occasional bedroom or even just a massive walk-in wardrobe!
To the rear of the property is another tidily flagged area using Indian stone like the front of the house. Here there is a useful outside tap and two brick sheds; one with power and lighting, which has housed a tumble dryer previously. Both the front and rear outdoor spaces would make pleasant outdoor seating areas in which to enjoy the travel of the sun when it puts in an appearance.
Neutrally decorated throughout with serviced central heating system and double glazing, this well maintained property would make a home hunter a happy buyer. Do not delay in organised a viewing so you can see for yourself.
GROUND FLOOR
Entrance Hallway
Living Room
3.84m x 4.24m (12' 7" x 13' 11")
Kitchen
4.72m x 2.84m (15' 6" x 9' 4")
W.C.
0.81m x 2.54m (2' 8" x 8' 4")
FIRST FLOOR
Landing
Bedroom One
3.1m x 3.73m (10' 2" x 12' 3")
Bedroom Two
3.12m x 3.38m (10' 3" x 11' 1")
Bathroom
1.47m x 2.29m (4' 10" x 7' 6")
SECOND FLOOR
Attic Room
4.65m x 3.8m (15' 3" x 12' 6")
EXTERNAL
Rear Yard
Disclaimer
Every attempt has been made to ensure accuracy, however these property particulars are approximate and for illustration purposes only. They have been prepared in good faith and they are not intended to constitute part of an offer of contract. We have not carried out a structural survey and the services, appliances and specific fittings have not been tested. All photographs, measurements, floor plans and distances referred to are given as a guide only and should not be relied upon for the purpose of any fixture or fittings. Lease details, service charges and ground rent (where applicable) are given as a guide and should be checked prior to agreeing a sale.
- COUNCIL TAXA payment made to your local authority in order to pay for local services like schools, libraries, and refuse collection. The amount you pay depends on the value of the property.Read more about council Tax in our glossary page.
- Band: A
- PARKINGDetails of how and where vehicles can be parked, and any associated costs.Read more about parking in our glossary page.
- On street
- GARDENA property has access to an outdoor space, which could be private or shared.
- Yes
- ACCESSIBILITYHow a property has been adapted to meet the needs of vulnerable or disabled individuals.Read more about accessibility in our glossary page.
- Ask agent
Hollins Road, Barnoldswick, Lancashire, BB18
Add an important place to see how long it'd take to get there from our property listings.
__mins driving to your place
Get an instant, personalised result:
- Show sellers you’re serious
- Secure viewings faster with agents
- No impact on your credit score
Your mortgage
Notes
Staying secure when looking for property
Ensure you're up to date with our latest advice on how to avoid fraud or scams when looking for property online.
Visit our security centre to find out moreDisclaimer - Property reference BAR250189. The information displayed about this property comprises a property advertisement. Rightmove.co.uk makes no warranty as to the accuracy or completeness of the advertisement or any linked or associated information, and Rightmove has no control over the content. This property advertisement does not constitute property particulars. The information is provided and maintained by Property Shop - Sales & Lettings, Barnoldswick. Please contact the selling agent or developer directly to obtain any information which may be available under the terms of The Energy Performance of Buildings (Certificates and Inspections) (England and Wales) Regulations 2007 or the Home Report if in relation to a residential property in Scotland.
*This is the average speed from the provider with the fastest broadband package available at this postcode. The average speed displayed is based on the download speeds of at least 50% of customers at peak time (8pm to 10pm). Fibre/cable services at the postcode are subject to availability and may differ between properties within a postcode. Speeds can be affected by a range of technical and environmental factors. The speed at the property may be lower than that listed above. You can check the estimated speed and confirm availability to a property prior to purchasing on the broadband provider's website. Providers may increase charges. The information is provided and maintained by Decision Technologies Limited. **This is indicative only and based on a 2-person household with multiple devices and simultaneous usage. Broadband performance is affected by multiple factors including number of occupants and devices, simultaneous usage, router range etc. For more information speak to your broadband provider.
Map data ©OpenStreetMap contributors.
