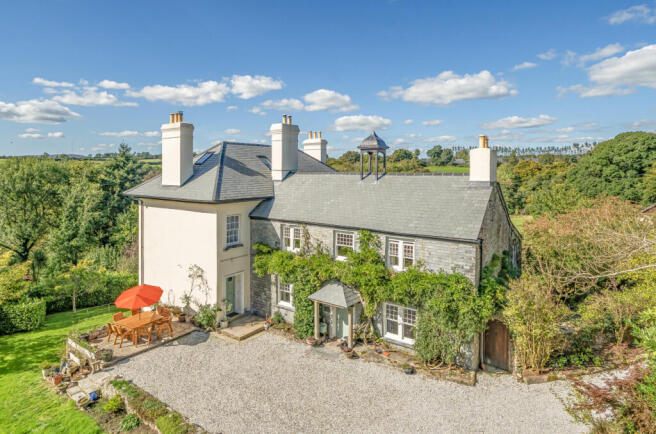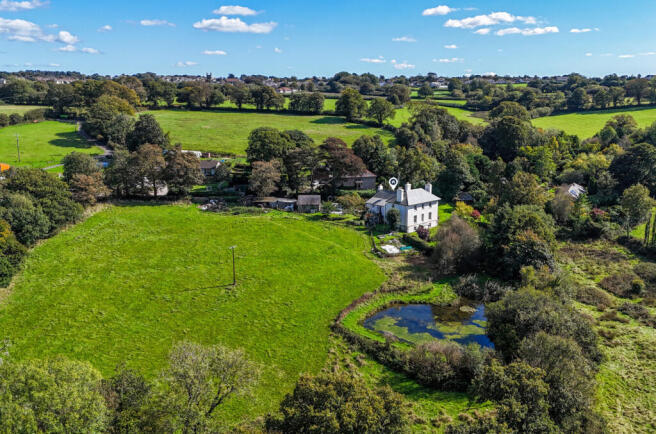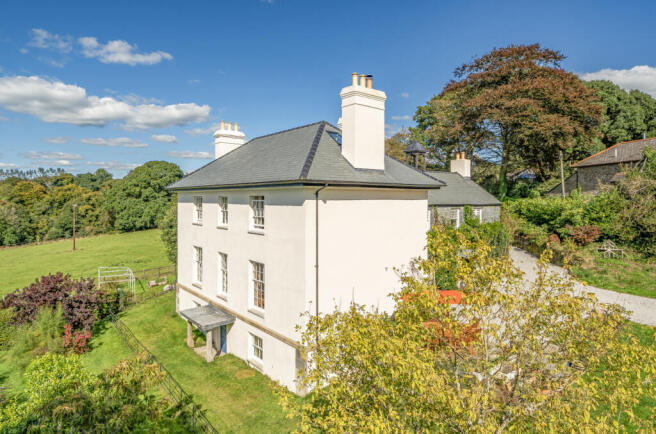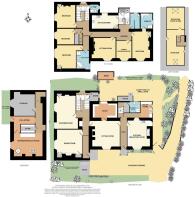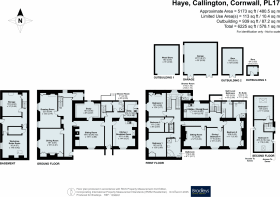Haye, Callington, Cornwall

- PROPERTY TYPE
Detached
- BEDROOMS
7
- BATHROOMS
4
- SIZE
Ask agent
- TENUREDescribes how you own a property. There are different types of tenure - freehold, leasehold, and commonhold.Read more about tenure in our glossary page.
Freehold
Key features
- 7 Bedroom Detached Country Residence
- Gardens & Grounds Extending To 4.85 Acres
- Ideal For Multi-Generational Use Or Home With Income Potential
- Set In Rural Yet Accessible Location On Edge Of Town
- Gravelled Sweeping Drive & Detached Double Garage
- Grade II Listed & Offering Character Features In Abundance
Description
The property
An impressive country home which has been lovingly renovated by the current owners in consultation with the listed buildings officer. The accommodation is comfortable and fully functioning with works to include a new roof and bell tower, re-building of chimneys, handmade replacement multi paned windows where required, replastering using the appropriate lime mortar, replacement floors, new cold water tank and a tree survey commissioned and necessary works actioned. New log burners have been installed, the attic rooms renovated, replastering where appropriate, etc and now the property offers a blank canvas to refurbish and redecorate to an individuals taste whilst the major and costly works have been completed. The main entrance to the house is via an impressive pillared entrance leading to an entrance hall with original flagstone floor, with access off to the kitchen/breakfast room and sitting room. There is however a second entrance further to the left of the building with (truncated)
.
A sweeping staircase with portrait multi paned window leads up from the formal reception hall to the first floor which comprises three double bedrooms, family bathroom and separate WC. A door and staircase lead up to two attic rooms providing bedrooms 6 & 7 or being ideal as hobby/reading room or snug.
..
From the main landing, a door provides access to an area providing separate self contained living, ideal for multi generation use. This area of the house has a variety of possibilities and could be incorporated into the main house for those with larger families, or let for Air B&B purposes. This part of the house comprises a sitting room with feature fireplace, dining room/bedroom 4, bedroom 5 with en suite, fully fitted kitchen and separate WC/laundry room. This part of the house has its own entrance via a set of steps to rear as well as enjoying stairs from the ground floor.
The Basement
As is traditional for a property of this age and stature, a set of stairs from the main hallway leads down to the basement, loosely arranged into three areas with a door giving access to outside. As well as offering numerous original features this area offers further scope, subject to the necessary consents, to provide further accommodation although at present provides storage, and the wood pellet boiler which serves the central heating and hot water to the property.
Gardens & Grounds
The property is approached via a gated entrance with sweeping gravelled driveway to the impressive front entrance with formal lawns beyond and a variety of mature shrubs and trees providing privacy. Immediately adjoining the house is a paved patio area being an ideal vantage point to look out over the garden and to the far corner is a detached stone built barn, ideal for storing a ride on lawn mower, garden implements, etc. There is an orchard area to side with access to a vegetable garden and beyond to the naturally spring fed pond with large Carp, a most idyllic spot to wile away the hours. The property also enjoys a pasture paddock with gate at the top, ideal for those with horses, etc. The paddock is laid to gently sloping pasture, has a variety of mature trees to boundaries with access to a small wooded area at the bottom. In total the gardens and grounds extend to 4.85 acres.
Detached Double Garage
Concrete floor, two windows to side, light and power connected, twin double doors to front.
Material Information
EPC Rating: F. Tenure: Freehold. Local Authority: Cornwall Council. Council Tax: Band G. Services: Mains electricity. Private water via spring. The Hayloft spurs off the supply. There is mains water which is ready to connect. Private septic tank drainage, not shared, located in garden (bottom of vegetable patch). Last emptied summer 2025. Parking: Detached double garage, parking for 10 + vehicles. Rights of Way: The property owns the lane from the main highway over which four properties including Haye House, have a right of access over. Contribution to maintenance equally split between the four properties. Wayleave for national grid across paddock. Agents Note: There is an ongoing knotweed plan (10 year plan with 5 years still left to run) affecting a small area at the bottom of the paddock (away from a watercourse and some distance from the house). The property is Grade II Listed. The current owners have sought all the necessary listed building consents for (truncated)
Brochures
Particulars- COUNCIL TAXA payment made to your local authority in order to pay for local services like schools, libraries, and refuse collection. The amount you pay depends on the value of the property.Read more about council Tax in our glossary page.
- Band: G
- LISTED PROPERTYA property designated as being of architectural or historical interest, with additional obligations imposed upon the owner.Read more about listed properties in our glossary page.
- Listed
- PARKINGDetails of how and where vehicles can be parked, and any associated costs.Read more about parking in our glossary page.
- Garage,Driveway
- GARDENA property has access to an outdoor space, which could be private or shared.
- Yes
- ACCESSIBILITYHow a property has been adapted to meet the needs of vulnerable or disabled individuals.Read more about accessibility in our glossary page.
- Ask agent
Haye, Callington, Cornwall
Add an important place to see how long it'd take to get there from our property listings.
__mins driving to your place
Get an instant, personalised result:
- Show sellers you’re serious
- Secure viewings faster with agents
- No impact on your credit score
Your mortgage
Notes
Staying secure when looking for property
Ensure you're up to date with our latest advice on how to avoid fraud or scams when looking for property online.
Visit our security centre to find out moreDisclaimer - Property reference CSD252729. The information displayed about this property comprises a property advertisement. Rightmove.co.uk makes no warranty as to the accuracy or completeness of the advertisement or any linked or associated information, and Rightmove has no control over the content. This property advertisement does not constitute property particulars. The information is provided and maintained by Bradleys, Callington. Please contact the selling agent or developer directly to obtain any information which may be available under the terms of The Energy Performance of Buildings (Certificates and Inspections) (England and Wales) Regulations 2007 or the Home Report if in relation to a residential property in Scotland.
*This is the average speed from the provider with the fastest broadband package available at this postcode. The average speed displayed is based on the download speeds of at least 50% of customers at peak time (8pm to 10pm). Fibre/cable services at the postcode are subject to availability and may differ between properties within a postcode. Speeds can be affected by a range of technical and environmental factors. The speed at the property may be lower than that listed above. You can check the estimated speed and confirm availability to a property prior to purchasing on the broadband provider's website. Providers may increase charges. The information is provided and maintained by Decision Technologies Limited. **This is indicative only and based on a 2-person household with multiple devices and simultaneous usage. Broadband performance is affected by multiple factors including number of occupants and devices, simultaneous usage, router range etc. For more information speak to your broadband provider.
Map data ©OpenStreetMap contributors.
