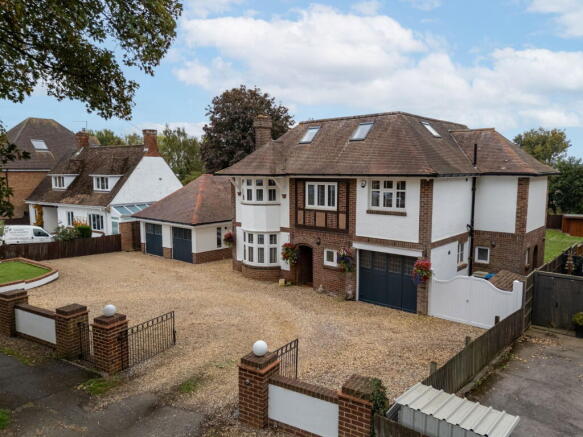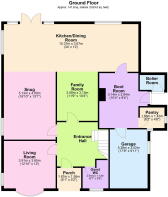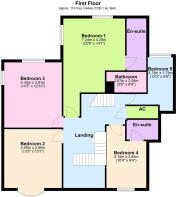
Gipsy Lane, Kettering NN16

- PROPERTY TYPE
Detached
- BEDROOMS
6
- BATHROOMS
4
- SIZE
Ask agent
- TENUREDescribes how you own a property. There are different types of tenure - freehold, leasehold, and commonhold.Read more about tenure in our glossary page.
Ask agent
Key features
- Gas Central Heating and UPVC Double Glazing
- Self contained Annexe with its very own garden
- Substantial, free flowing Kitchen/Dining/Family Room
- Living Room with bay window and feature fireplace with woodburner
- Six, generous bedrooms arranged over two floors, the sixth bedoom used as a study.
- Wonderful Garden with two useful outbuildings, one used as a Gym
- EPC RATING: C
- COUNCIL TAX: F
Description
"A Most Prestigious Home And Address"
This striking , extended detached residence occupies an enviable position with a magnificent plot set on this desirable tree lined lane. The substantial interior has been creatively enhanced to combine period character and design with the convenience of a modern influence. The generous entrance hall has a sweeping stairway with detailed balustrade and hand rail, period interior doors lead to a guest cloakroom, living room with bay window and the warmth of a wood burner. The significant kitchen/dining/family room is a wonderful social space with views over the gardens, which opens to a generous snug area, perfect for family gatherings. There is a utility/boot room ideal for everyday living. Upstairs the light filled landing leads to a principal bathroom and the option of six bedrooms arranged over two floors, the first floor with four double bedrooms, the principal bedroom with dressing area and ensuite, the second floor offers a generous suite with double bedroom, snug area and ensuite. Outside is equally impressive with a sweeping driveway via electric gates, the substantial rear garden has a generous patio ideal for summer entertaining, there are two generous outbuildings one used as a gym. A self-contained detached annexe is perfect for extended family, multi-generational living or as a separate workspace. The General Hospital, Restaurant/cultural Quarter and mainline railway with access to St Pancras International in under an hour are a short walk away.
- Gas central heating
- UPVC double glazing
- Entrance Hall - with Karndean wood effect specialist flooring, stairs with detailed balustrade and handrail rising to the first floor, picture rail, attractive period interior doors and handles leading to;
- Guest Cloakroom - suite comprising of low-level WC, wash hand basin set within a vanity unit with storage below, monobloc tap, ceramic tiled splash back
- Kitchen/Dining/Family Room - enjoying a designer range of base and eyelevel cupboard and drawers, one and a half bowl, single drainer, monobloc tap, Oak worksurface with matching up stand, integrated stainless steel Bosch oven and microwave, four ring ceramic hob with extractor over, fridge, freezer, and dishwasher, central Island with matching Oak top, picture rail, recessed downlights, Karndean wood effect specialist flooring flowing through to both the dining and family room, the dining area with fabulous views over the garden which opens to:
- Snug - with a continuation of the Karndean wood effect specialist flooring, feature shelving to one wall, picture rail
- Utility/Boot Room - a versatile space with a continuation of the Karndean wood effect specialist flooring, space for an upright fridge freezer, walk-in cupboard ideal for use as a pantry complete with in built shelving, an internal door leads to the garage which has wood effect specialist flooring with space and plumbing for washing machine and tumble dryer
- Living Room - enjoying an attractive feature fireplace with tiled inlay and hearth with detailed timber surround, inset wood burner, picture rail and fabulous bay window
- Upstairs the significant, light filled landing has detailed balustrade, walk-in linen room with shelving and radiator, there are six fabulous bedrooms arranged over two floors. The first floor features a principal bathroom with Heritage style suite with low-level WC, pedestal wash hand basin, panel enclosed bath with Mira mains shower over, ceramic tiled splash back and flooring, chrome heated towel rail. The principal bedroom is generously proportioned with dressing area and adjoining ensuite to include low-level WC, wash hand basin with monobloc tap set with a vanity unit, double sized shower enclosure with mains shower complete with rainmaker showerhead and separate handheld attachment, ceramic tiled splash back, Karndean wood effect specialist flooring. The three double bedrooms are all good sizes the fourth bedroom with an ensuite wash room to include low-level WC and wash hand basin, the fifth bedroom is single size and currently used as a study. The second floor has created a fabulous self-contained suite with a generous double size bedroom with an adjoining area which is perfect for a snug. There is a walk-in wardrobe and also an ensuite which features a low-level WC, pedestal wash handbasin with monobloc tap, a double size shower enclosure with mains shower stomach, ceramic tiled splash backs and Karndean wood effect special flooring. This space crates a self-contained area perfect for children or potential as a further master suite.
The frontage is enclosed by brick walling and timber fencing with a pedestrian gate providing access to the front. Electrically operated double gates provide access to a significant driveway which is gravelled with parking for six to eight cars. The integral garage is accessed by sliding timber doors , with wood effect specialist flooring, large enough to accommodate a car if desired. A raised area has artificial lawn with low-level walled enclosure. The double garage has been converted to create a self-contained annexe. There is an initial storage area to the front and an electric car charging point. The fabulous rear garden features an extensive porcelain patio perfect for garden furniture and alfresco entertaining. Steps lead down to a lower tier of garden which is laid to lawn, perfect for summer entertaining or child's play. To the bottom of the garden are two attractive block built timber clad outbuildings one of which is an L shape with two circular porthole style windows. This is currently used as a gym/games room with power and light as well as a wash hand basin with monobloc tap set with a vanity unit. The second of the two outbuildings also has a circular port hole window and is used for storage. A paved area to the back conceals a compost area. Timber fencing encloses the garden with secure gated access to either side.
- The Annexe - a detached self contained living space with its own private garden which features a patio and lawn area. There is an entrance hall with wood effect specialist flooring, with a door leading through to a living room which has a French door out to the garden. The modern kitchen features a range of base and eyelevel cupboards, single bowl, single drainer, monobloc tap, rolled worksurface, tiled splash back, integrated stainless steel oven and four ring ceramic hob with extractor over, integrated fridge and freezer, tiled effect flooring. There is a double bedroom with an ensuite which includes a low-level WC, pedestal wash hand basin, shower enclosure with Mira jump electric shower, ceramic tiled splash back Karndean flooring. From the hallway there is also a further room which is currently used for storage with double doors accessible from the outside. This does offer potential to convert to an additional bedroom.
- COUNCIL TAXA payment made to your local authority in order to pay for local services like schools, libraries, and refuse collection. The amount you pay depends on the value of the property.Read more about council Tax in our glossary page.
- Band: F
- PARKINGDetails of how and where vehicles can be parked, and any associated costs.Read more about parking in our glossary page.
- Garage,Driveway,Off street
- GARDENA property has access to an outdoor space, which could be private or shared.
- Private garden
- ACCESSIBILITYHow a property has been adapted to meet the needs of vulnerable or disabled individuals.Read more about accessibility in our glossary page.
- Ask agent
Gipsy Lane, Kettering NN16
Add an important place to see how long it'd take to get there from our property listings.
__mins driving to your place
Get an instant, personalised result:
- Show sellers you’re serious
- Secure viewings faster with agents
- No impact on your credit score
Your mortgage
Notes
Staying secure when looking for property
Ensure you're up to date with our latest advice on how to avoid fraud or scams when looking for property online.
Visit our security centre to find out moreDisclaimer - Property reference S1470334. The information displayed about this property comprises a property advertisement. Rightmove.co.uk makes no warranty as to the accuracy or completeness of the advertisement or any linked or associated information, and Rightmove has no control over the content. This property advertisement does not constitute property particulars. The information is provided and maintained by Henderson Connellan, Kettering. Please contact the selling agent or developer directly to obtain any information which may be available under the terms of The Energy Performance of Buildings (Certificates and Inspections) (England and Wales) Regulations 2007 or the Home Report if in relation to a residential property in Scotland.
*This is the average speed from the provider with the fastest broadband package available at this postcode. The average speed displayed is based on the download speeds of at least 50% of customers at peak time (8pm to 10pm). Fibre/cable services at the postcode are subject to availability and may differ between properties within a postcode. Speeds can be affected by a range of technical and environmental factors. The speed at the property may be lower than that listed above. You can check the estimated speed and confirm availability to a property prior to purchasing on the broadband provider's website. Providers may increase charges. The information is provided and maintained by Decision Technologies Limited. **This is indicative only and based on a 2-person household with multiple devices and simultaneous usage. Broadband performance is affected by multiple factors including number of occupants and devices, simultaneous usage, router range etc. For more information speak to your broadband provider.
Map data ©OpenStreetMap contributors.






