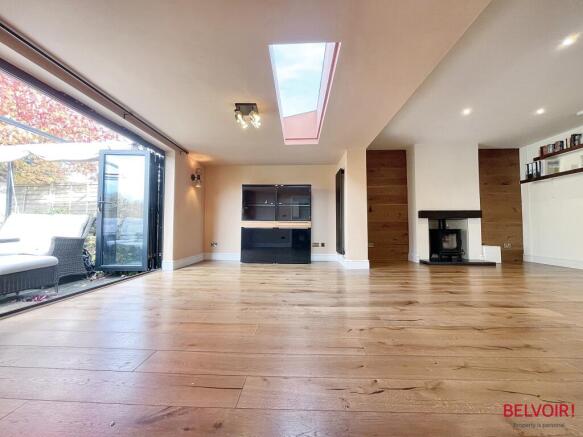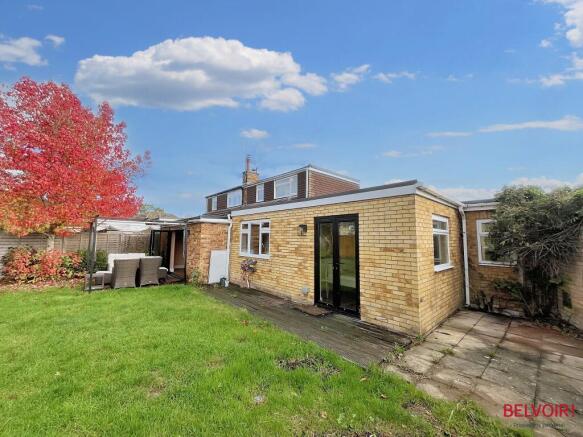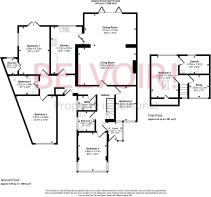Turkdean Road, Benhall, Cheltenham, GL51

- PROPERTY TYPE
Semi-Detached
- BEDROOMS
5
- BATHROOMS
3
- SIZE
Ask agent
- TENUREDescribes how you own a property. There are different types of tenure - freehold, leasehold, and commonhold.Read more about tenure in our glossary page.
Freehold
Key features
- Virtual tour available in tab
- Chain free
- Newly rennovated throughout
- High specification finish
- Must see to appreciate
- Desirable location
- Large rear garden
- 5 beds + study
- Driveway parking
- Newly rewired
Description
Stunning 5-Bedroom Dormer Bungalow in Sought-After Benhall – Chain Free
This beautifully renovated semi-detached dormer bungalow offers an exceptional high-specification finish and generous living space, making it a must-see for discerning buyers. Situated in the highly desirable Benhall area, the property enjoys a quiet residential setting within walking distance of local amenities and excellent commuter links to Cheltenham, Gloucester, and the M5.
Perfectly suited for family living, this spacious home has been thoughtfully upgraded throughout. Highlights include:
Three brand-new shower rooms and a bespoke kitchen designed by [Harley Installation Ltd] with tiles from Cotswold Tiles
Elegant Joedan bi-fold doors opening to the rear garden
A charming Chesterfield log burner for cosy evenings
Premium Broadleaf oak flooringlaid throughout Newly
replastered throughout and additional sky light added.
Full electric rewire and modern spot lighting added.
Stylish new radiators added throughout the entire property
Contemporoary doors and skirting added throughout
The layout offers flexible living, with rooms that can easily adapt to your lifestyle—whether you need home offices, playrooms, or guest spaces. Set on a generous plot in a peaceful road, the property feels both private and expansive.
Additional features include:
Ample eaves storage
Gas central heating
Chain-free sale with vacant possession
This is a rare opportunity to own an immaculatly presented home in one of Cheltenham’s sought-after neighbourhoods. Early viewing is strongly recommended to fully appreciate the quality, space, and potential this property offers.
EPC rating: D. Tenure: Freehold,
Entrance porch:
Spacious entrance porch with door to the main house adding additional security and storage space.
Entrance hall:
Spacious entrance hall with laid oak flooring allowing a natural flow into all downstairs rooms and a contemporary stair case to the first floor with newly fitted built in under stair storage cupboards.
Kitchen:
3.11m x 4.57m (10'2" x 15'0")
Fantastically designed contemporary blush kitchen accessed from the living room or hallway with bespoke cabinets, tiles and black quartz worktops, integrated high quality appliances either Bosh, Miele or SMEG, brekafast bar and wine cooler. The paint colour to finish has been left for a buyer's own discretion.
Shower room 2:
1.63m x 1.88m (5'4" x 6'2")
High specificaition shower room with contemporary white suite to include floating wash basin, W.C and walk in shower. The bathroom is tiled ceiling to floor to include a Herringbone feature wall and all detaling is antique gold.
Utility room:
1.74m x 1.43m (5'9" x 4'8")
Utility room with plumbing and electrict as well as a window for external ventiliation, been replastered but is yet to be painted for a buyer's own choice of decor.
Bedroom 5:
1.94m x 3.2m (6'4" x 10'6")
Single bedroom downstairs to the front aspect but could be used as an office space.
Bedroom 4:
2.64m x 3.73m (8'8" x 12'3")
Good size double bedroom to front aspect with square bay window allowing ample light to fornt aspect.
Living room:
5.63m x 3.62m (18'6" x 11'11")
Large living room with recently installed Chesterfield log burner creating a cosy yet contemporary space and with archway to dining room creating an open plan feel.
Dining room:
5.01m x 3.14m (16'5" x 10'4")
Large dining room with newly fitted sky-light and newly installed bi-fold creating a fabulous light dining area with both a door to kitchen and opening to living room for open plan feel.
Bathroom 1:
2.91m x 1.88m (9'7" x 6'2")
This downtsairs bathroom is ideally located between both double bedrooms and offers a stunning walk in shower with floor to ceiling tiles and white suite to include w.c, bidet and his and hers sinks.
Bedroom 1:
2.96m x 4.7m (9'9" x 15'5")
Large downstairs bedroom to rear aspect with a built in wardrobe and new doors leading out to the rear garden.
Walk in wardrobe:
1.48m x 1.52m (4'10" x 5'0")
Wardrobe closet located off from the main downstairs bedroom with built in hanging space and storage as pictured.
Bedroom 2:
2.61m x 4.04m (8'7" x 13'3")
Upstairs large double bedroom with en-suite, sky light and eaves storage making a lovely and bright bedroom.
Bedroom 3:
3.91m x 4.58m (12'10" x 15'0")
Downstairs large double bedroom to front aspect.
En-suite:
2.75m x 1.67m (9'0" x 5'6")
Large contemporary en-suite shower room with floor to ceiling tiles, white suite to include double walk in shower, W,C bidet and floating sink and storage unit.
Study / Nursery:
1.93m x 2.21m (6'4" x 7'3")
Upstairs room which could be used as a nursery or study also with eaves storage.
Garden:
Exceptionally large rear garden mostly laid to lawn with an area which is yet to be turfed or landscaped down to buyer's discretion.
Disclaimer:
Please note this is not specific to this property but may still apply. Appliances such as radiators, heaters, boilers, fixtures or utilities which may have been mentioned in these details have not been tested and no guarantee can be given that they are suitable or in working order. We cannot guarantee that building regulations or planning permission has been approved and would recommend that prospective purchasers should make their own independent inquiries on these matters. All measurements are approximate.
- COUNCIL TAXA payment made to your local authority in order to pay for local services like schools, libraries, and refuse collection. The amount you pay depends on the value of the property.Read more about council Tax in our glossary page.
- Band: D
- PARKINGDetails of how and where vehicles can be parked, and any associated costs.Read more about parking in our glossary page.
- Driveway
- GARDENA property has access to an outdoor space, which could be private or shared.
- Private garden
- ACCESSIBILITYHow a property has been adapted to meet the needs of vulnerable or disabled individuals.Read more about accessibility in our glossary page.
- Ask agent
Turkdean Road, Benhall, Cheltenham, GL51
Add an important place to see how long it'd take to get there from our property listings.
__mins driving to your place
Get an instant, personalised result:
- Show sellers you’re serious
- Secure viewings faster with agents
- No impact on your credit score
Your mortgage
Notes
Staying secure when looking for property
Ensure you're up to date with our latest advice on how to avoid fraud or scams when looking for property online.
Visit our security centre to find out moreDisclaimer - Property reference P2891. The information displayed about this property comprises a property advertisement. Rightmove.co.uk makes no warranty as to the accuracy or completeness of the advertisement or any linked or associated information, and Rightmove has no control over the content. This property advertisement does not constitute property particulars. The information is provided and maintained by Belvoir, Cheltenham. Please contact the selling agent or developer directly to obtain any information which may be available under the terms of The Energy Performance of Buildings (Certificates and Inspections) (England and Wales) Regulations 2007 or the Home Report if in relation to a residential property in Scotland.
*This is the average speed from the provider with the fastest broadband package available at this postcode. The average speed displayed is based on the download speeds of at least 50% of customers at peak time (8pm to 10pm). Fibre/cable services at the postcode are subject to availability and may differ between properties within a postcode. Speeds can be affected by a range of technical and environmental factors. The speed at the property may be lower than that listed above. You can check the estimated speed and confirm availability to a property prior to purchasing on the broadband provider's website. Providers may increase charges. The information is provided and maintained by Decision Technologies Limited. **This is indicative only and based on a 2-person household with multiple devices and simultaneous usage. Broadband performance is affected by multiple factors including number of occupants and devices, simultaneous usage, router range etc. For more information speak to your broadband provider.
Map data ©OpenStreetMap contributors.




