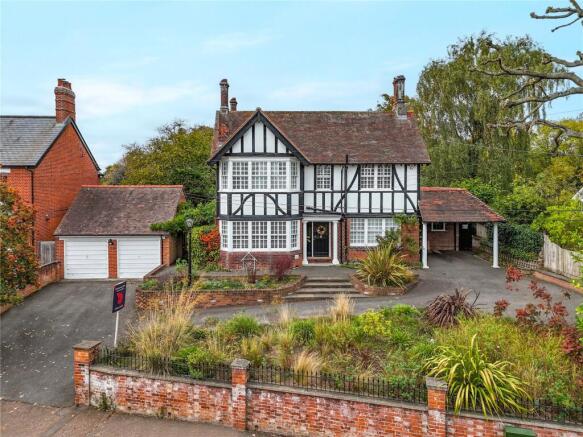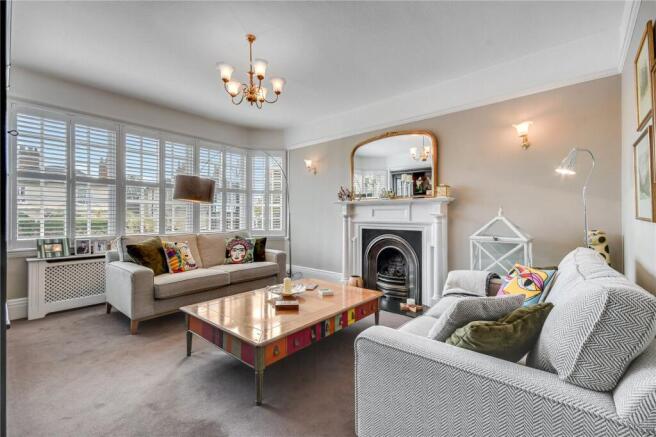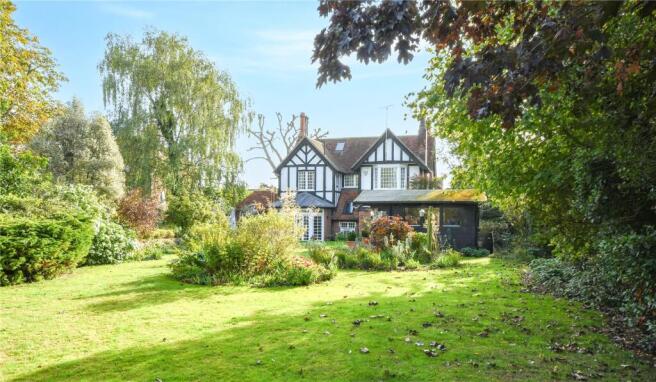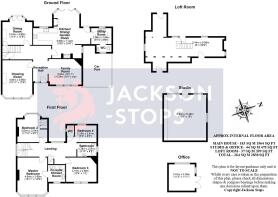
London Road, Braintree, Essex, CM7

- PROPERTY TYPE
Detached
- BEDROOMS
4
- BATHROOMS
2
- SIZE
Ask agent
- TENUREDescribes how you own a property. There are different types of tenure - freehold, leasehold, and commonhold.Read more about tenure in our glossary page.
Freehold
Key features
- Four good size bedrooms
- Two ensuites
- Family bathroom
- Potential fifth double bedroom ensuite to the top floor
- Kitchen breakfast room with adjoining orangery
- Three reception rooms
- Utility and ground floor cloakroom
- Beautiful formal unoverlooked rear gardens
- Previous double garage utilised as a studio/office
- Covered parking
Description
A stunning detached Edwardian gem located within a prime position within walking distance of the local school and mainline station. The property is in excellent condition both internally and externally offering a very modern flow of family living space over three floors yet retaining a wealth of the period features from the Edwardian era. Four/five bedrooms, two ensuite, three principal receptions, stunning kitchen with adjoining orangery, established idyllic formal rear gardens, previous double garage, covered parking bay and further extensive parking. EPC E.
DESCRIPTION
The accommodation comprises a beautiful entrance hall which benefits from engineered oak flooring, suspended above the original Edwardian wood flooring, opening into the family room via an ornate wooden archway. The family room enjoys an inset woodburning stove and generous bay window with fitted shutters looking onto the front. To the other side of the hallway is the impressive drawing room again benefitting from a generous bay window to the front with fitted shutters and feature gas fireplace with ornate wooden surround. The dining room is located to the rear of the property benefitting from lovely views of the rear garden and access onto the York stone terrace via original hardwood double doors. It also benefits from engineered oak flooring, a gas fireplace and understairs storage. The stunning kitchen breakfast room also opens onto the rear gardens via a delightful orangery. The vaulted kitchen is only five years old benefitting from beautiful quartz worktops and integrated quartz sink with waste disposal, electric induction oven and hob, skylight window and beautiful picture window looking onto the rear garden. The kitchen is open to a beautiful orangery with hardwood bifold doors opening onto the rear garden adjacent is an inset gas Aga and further alcove with a continuation of the quartz worktops. The kitchen is served by a generous utility room with ground floor cloakroom.
The original turning stairwell leads up to a half landing with original sash window rising to a sizeable landing with second stairwell to the top floor and generous picture window to the rear gardens. The principal bedroom to the front aspect benefits from lovely views through another generous bay window and large ensuite shower room with double shower. Bedroom two provides an original stained-glass window to the side and further window onto the rear gardens also benefitting from a hidden shower and built in wardrobes. Bedroom three is also a good size double with views to the front with bedroom four a single bedroom with built in wardrobes and views to the rear garden. The first-floor family bathroom benefits from an attached shower, sash window and heated towel rail. A further separate cloakroom completes the accommodation on the first floor. The top floor is currently used for storage, however, could easily be utilised as a substantial fifth bedroom, as it currently has four windows and ample space to create a separate workspace and potential ensuite shower (no consent required).
EXTERNALLY
To the front of the property a low-level wall and iron fencing protect a deep landscape bed, with further landscaped beds to the other side of the sweeping driveway in front of the house, split by steps leading up to the front porch. The driveway leads up to the previous double garage and splits past the house to a generous parking area and covered bay for one large vehicle. A side gate from the bay leads up to the rear garden with a second gated access from the front past the previous garage block.
Behind the garage which is currently utilised as a delightful studio/office, York stone paving runs behind the dining room with further paving accessed via the kitchen breakfast room. Steps rise to the garden and a further paved seating area protected by an exposed brick wall. The formal grounds are mainly laid to lawn with further central landscaped beds and established plants and trees to all borders. A gravel pathway runs along the rear of the garden below a wisteria walkway behind a further discreet seating area under the weeping willow. There are two garden sheds and further established beds to the northern boundary. These wonderful grounds also benefit from a detached log cabin/office with power and heating connected benefitting from lovely views of the garden
LOCATION
The property occupies a convenient and sought after location within the market town of Braintree being within walking distance of the railway station and town centre which offers a range of shopping facilities, bars and restaurants with further facilities available at Freeport Designer village with excellent shopping facilities including a Marks & Spencer’s food hall, cinema complex and several restaurants. For the commuter there is access onto the A120, within a mile of the property, linking with the A12 and M11 and Stansted Airport. Schooling is available in both sectors with several excellent primary schools within the town as well as secondary and further education with prep and senior schools available at the nearby villages of Felsted and Gosfield with outstanding Grammar schools available at both Colchester and Chelmsford.
SERVICES: Mains water, electricity and drainage connected. Gas fired central heating.
Council Tax Band: G
Brochures
Particulars- COUNCIL TAXA payment made to your local authority in order to pay for local services like schools, libraries, and refuse collection. The amount you pay depends on the value of the property.Read more about council Tax in our glossary page.
- Band: G
- PARKINGDetails of how and where vehicles can be parked, and any associated costs.Read more about parking in our glossary page.
- Driveway
- GARDENA property has access to an outdoor space, which could be private or shared.
- Yes
- ACCESSIBILITYHow a property has been adapted to meet the needs of vulnerable or disabled individuals.Read more about accessibility in our glossary page.
- Ask agent
Energy performance certificate - ask agent
London Road, Braintree, Essex, CM7
Add an important place to see how long it'd take to get there from our property listings.
__mins driving to your place
Get an instant, personalised result:
- Show sellers you’re serious
- Secure viewings faster with agents
- No impact on your credit score
Your mortgage
Notes
Staying secure when looking for property
Ensure you're up to date with our latest advice on how to avoid fraud or scams when looking for property online.
Visit our security centre to find out moreDisclaimer - Property reference CHD250041. The information displayed about this property comprises a property advertisement. Rightmove.co.uk makes no warranty as to the accuracy or completeness of the advertisement or any linked or associated information, and Rightmove has no control over the content. This property advertisement does not constitute property particulars. The information is provided and maintained by Jackson-Stops, Chelmsford. Please contact the selling agent or developer directly to obtain any information which may be available under the terms of The Energy Performance of Buildings (Certificates and Inspections) (England and Wales) Regulations 2007 or the Home Report if in relation to a residential property in Scotland.
*This is the average speed from the provider with the fastest broadband package available at this postcode. The average speed displayed is based on the download speeds of at least 50% of customers at peak time (8pm to 10pm). Fibre/cable services at the postcode are subject to availability and may differ between properties within a postcode. Speeds can be affected by a range of technical and environmental factors. The speed at the property may be lower than that listed above. You can check the estimated speed and confirm availability to a property prior to purchasing on the broadband provider's website. Providers may increase charges. The information is provided and maintained by Decision Technologies Limited. **This is indicative only and based on a 2-person household with multiple devices and simultaneous usage. Broadband performance is affected by multiple factors including number of occupants and devices, simultaneous usage, router range etc. For more information speak to your broadband provider.
Map data ©OpenStreetMap contributors.





