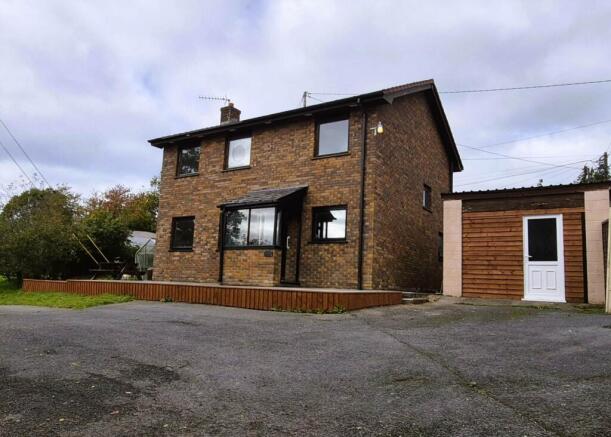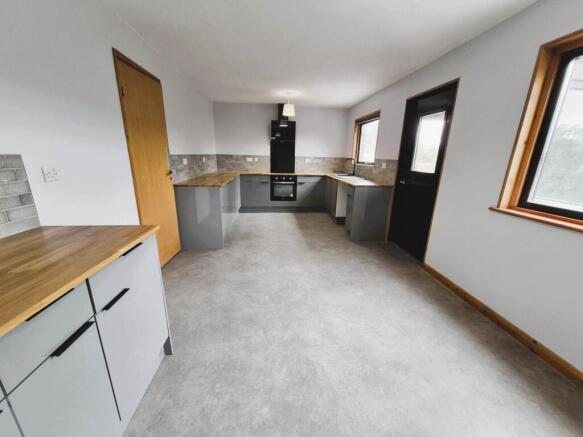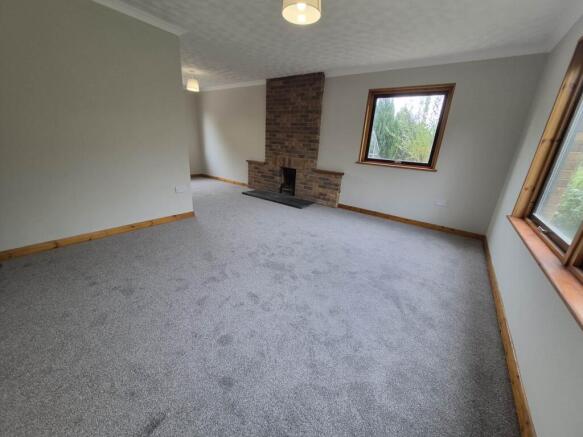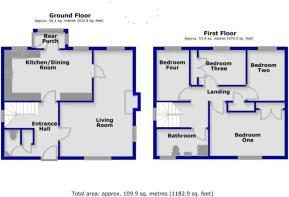Capel Bangor, Aberystwyth

- PROPERTY TYPE
Detached
- BEDROOMS
4
- BATHROOMS
1
- SIZE
1,300 sq ft
121 sq m
- TENUREDescribes how you own a property. There are different types of tenure - freehold, leasehold, and commonhold.Read more about tenure in our glossary page.
Freehold
Key features
- South Facing Elevated Plot
- Lovely Country Outlook
- Chain Free
- Brand New Kitchen, Bathroom & Toilet
- Newly Decorated
- Brand New Floor coverings throughout
- Garage/Workshop 20`
- Easy Maintenance Gardens
- 5 Miles Aberystwyth
- Popular Village
Description
Situation and Location
The residence occupies a pleasant location on an elevated plot with surrounding grounds which enjoys excellent countryside views. There are regular bus services to and from Aberystwyth, where there are excellent shopping, educational and social facilities with public transport to all parts. At Capel Bangor turn downhill in the centre of the village. Take the first right lane. The property enjoys a rural environment in a warm lying sunny position. The Rheidol cycle path is close at hand and the surrounding countryside abounds with natural beauty being a noted beauty and forming a stunning backdrop with the Vale of Rheidol Steam Engine running through, to its terminus at Devils Bridge.
Construction
The residence is timber framed, with mellow bricked elevations. Windows are triple glazed and timber framed. It has been tastefully renovated with new Kitchen , Bathoorm with shower and bath, downstairs cloaks in a contemporary style with new floor coverings throughout and stained exposed skirting boards throughout.
KEY FEATURES
• Four Bedrooms Ideal for growing families; plenty of space for kids, guests, or a home office.
• Inviting Living Spaces Light infused rooms ideal both for everyday living and entertaining.
• Large Modern Kitchen & Dining areas A kitchen built for both culinary adventures and family meals. Plenty of storage, light and practicality.
• Workshop ideal for tradesmen or storage
• Garden & Outdoor Space Patio and garden areas to unwind in, play, garden or host summertime gatherings;
• Tranquil Setting with Scenic Views Capel Bangor offers beautiful rural peaceful surroundings without being remote and fresh air for riverside walks
• Good Local Amenities Close to local primary schooling and community facilities. Capel Bangor offers that friendly village atmosphere.
• Easy Access to Aberystwyth Just a short drive to the coast and the amenities of Aberystwyth for shopping, leisure, culture and further education.
• No Onward Chain.
Accommodation Comprises
The property is entered via a Porch canopy with raised platform for ease of access. Wood grain effect pvc Main front door to:
Hallway
Turned Stairs rising to first floor with stained timber rails and window on half landing. Understairs storage. Haverland electric wall heater. Doors off to:-
Toilet
with new toilet/vanity unit wih splashback. Vinyl fooring.
Fitted Storage Cupboard
L Shaped Lounge/Diner - 15'0" (4.57m) x 22'0" (6.71m)
max measurements, Brick Fireplace with open fire and slate hearth. Two windows to front. Window to side and rear.
Kitchen/Family Room - 18'0" (5.49m) x 10'4" (3.15m)
fitted with brand new grey gloss kitchen range of base units with drawers under a neutral worktop and grey tiled splashback surround. Montpelier electric oven with Cookology ceramic hob and black gloss splashback and black extractor screen over. Black sink unit and tap. Plumbing for dishwasher or washing machine. Three matching units in breakfast area with worktop. Vinyl Flooring. Two windows to front.
Rear Entrance Porch
upper glazed with sloping roof.
FIRST FLOOR
L shaped Landing with Haverland electric wall heater. Access to Attic with pull down ladder, partly boarded and insulated to floor.
Bathroom - 11'5" (3.48m) x 6'0" (1.83m)
Opaque double glazed window to rear elevation. Brand new Suite comprising low flush wc, vanity unit with mirror over, panelled bath with s. Shower Cubicle fitted with two way shower unit. grey aqua boarding to water sensitive area. Ceiling recessed down light.
Master Bedroom - 15'5" (4.7m) x 9'7" (2.92m)
Window to front. Double Fitted wardrobe.
Airing Cupboard
with hot water cylinder and shelves.
Bedroom 4 - 9'7" (2.92m) x 7'3" (2.21m)
windows to rear elevation with countryside views.
Bedroom 2 - 10'5" (3.18m) x 7'7" (2.31m)
window to rear elevation with exceptional view. Built-in wardrobe.
Bedroom 3 - 10'5" (3.18m) x 7'3" (2.21m)
window to rear elevation with exceptional view.
OUTSIDE
The property is approached by a sweeping driveway. Lower lawned area sloping to the boundary. Front patio area to residence bordering gravelled area with side lawns wrapping around rear of property. Fruit Trees and Greenhouse. Rear Mature Scrubbed Border with cold water tap. A Path leads around the whole of the property with steps up to main road.
Viewers should be aware that the driveway also provides vehicle access for the 2 neighbouring property either side of the property.
Workshop - 20'5" (6.22m) x 11'4" (3.45m)
Concrete block with concrete floor, power and light, Shiplap timber front with PvcU half glazed door.
Services
Main Electricity and Water. Private Drainage. Council Tax band E
General
This is an excellent opportunity of acquiring a modern family home house in a popular village within the Rheidol Valley. No Onward Chain.
Important Information
Whilst we endeavour to make our sales details accurate and reliable they should not be relied on as statements or representations of fact and do not constitute any part of an offer or contract. The seller does not make or give nor do we or our employees have the authority to make or give any representation or warranty in relation to the property. Please contact the office before viewing the property. If there is any point which is of particular importance to you we will be pleased to check the information for you and to confirm that the property remains available. This is particularly important if you are contemplating travelling some distance to view the property. We would strongly recommend that all the information which we provide about the property is verified by yourself on inspection and also by your conveyancer, especially where statements have been made by us to the effect that the information provided has not been verified. LLOYD HERBERT & JONES HAVE NOT TESTED ANY ELECTRICAL WIRING, PLUMBING, DRAINAGE OR OTHER APPLIANCES. THE MENTION OF ANY APPLIANCES AND OR SERVICES WITHIN THESE SALES PARTICULARS DOES NOT IMPLY THAT THEY ARE IN FULL AND EFFICIENT WORKING ORDER.
Money Laundering
The successful purchaser will be required to produce adequate identification to prove their identity within the terms of the Money Laundering Regulations. Appropriate examples include: Passport/Photo Driving Licence and a recent Utility Bill. £20 inc vat per person per AML electronic search.
what3words /// owned.driveway.corrode
Notice
Please note we have not tested any apparatus, fixtures, fittings, or services. Interested parties must undertake their own investigation into the working order of these items. All measurements are approximate and photographs provided for guidance only.
Brochures
Web Details- COUNCIL TAXA payment made to your local authority in order to pay for local services like schools, libraries, and refuse collection. The amount you pay depends on the value of the property.Read more about council Tax in our glossary page.
- Band: E
- PARKINGDetails of how and where vehicles can be parked, and any associated costs.Read more about parking in our glossary page.
- Garage,Off street
- GARDENA property has access to an outdoor space, which could be private or shared.
- Private garden
- ACCESSIBILITYHow a property has been adapted to meet the needs of vulnerable or disabled individuals.Read more about accessibility in our glossary page.
- Ask agent
Capel Bangor, Aberystwyth
Add an important place to see how long it'd take to get there from our property listings.
__mins driving to your place
Get an instant, personalised result:
- Show sellers you’re serious
- Secure viewings faster with agents
- No impact on your credit score
Your mortgage
Notes
Staying secure when looking for property
Ensure you're up to date with our latest advice on how to avoid fraud or scams when looking for property online.
Visit our security centre to find out moreDisclaimer - Property reference 5805_LHJS. The information displayed about this property comprises a property advertisement. Rightmove.co.uk makes no warranty as to the accuracy or completeness of the advertisement or any linked or associated information, and Rightmove has no control over the content. This property advertisement does not constitute property particulars. The information is provided and maintained by Lloyd, Herbert & Jones, Aberystwyth. Please contact the selling agent or developer directly to obtain any information which may be available under the terms of The Energy Performance of Buildings (Certificates and Inspections) (England and Wales) Regulations 2007 or the Home Report if in relation to a residential property in Scotland.
*This is the average speed from the provider with the fastest broadband package available at this postcode. The average speed displayed is based on the download speeds of at least 50% of customers at peak time (8pm to 10pm). Fibre/cable services at the postcode are subject to availability and may differ between properties within a postcode. Speeds can be affected by a range of technical and environmental factors. The speed at the property may be lower than that listed above. You can check the estimated speed and confirm availability to a property prior to purchasing on the broadband provider's website. Providers may increase charges. The information is provided and maintained by Decision Technologies Limited. **This is indicative only and based on a 2-person household with multiple devices and simultaneous usage. Broadband performance is affected by multiple factors including number of occupants and devices, simultaneous usage, router range etc. For more information speak to your broadband provider.
Map data ©OpenStreetMap contributors.




