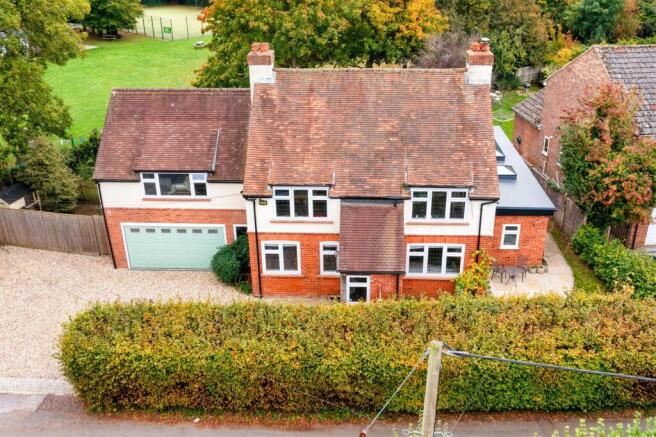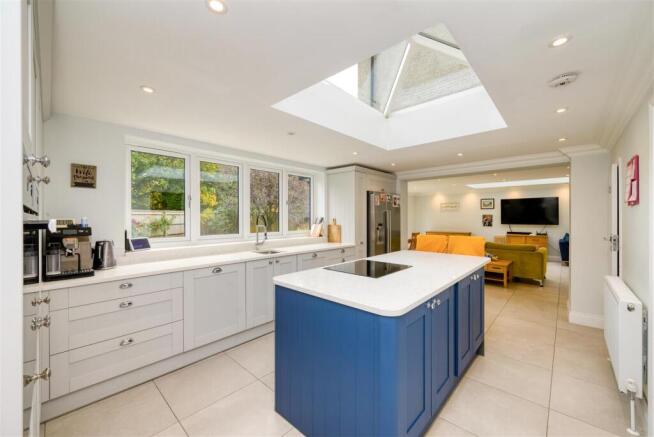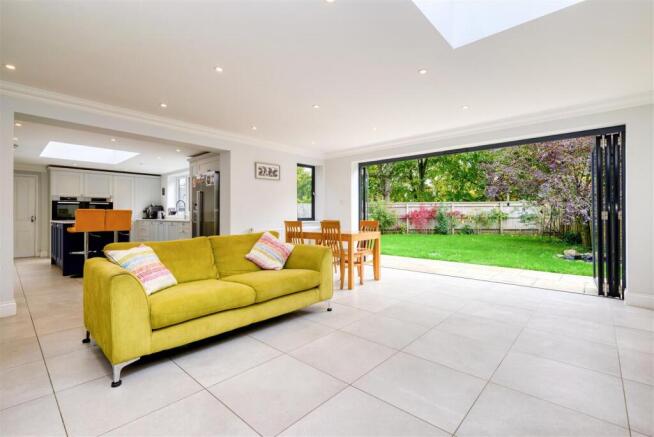Tokers Green Lane, Kidmore End

- PROPERTY TYPE
Detached
- BEDROOMS
4
- BATHROOMS
2
- SIZE
3,177 sq ft
295 sq m
- TENUREDescribes how you own a property. There are different types of tenure - freehold, leasehold, and commonhold.Read more about tenure in our glossary page.
Freehold
Key features
- Over 3100sqft of accommodation
- Highly Energy Efficient - EPC: A
- Fantastic open plan kitchen/living room
- Extremely sought after location in Kidmore End
- Double Garage
- Ample parking and built in storage
- Four reception rooms
- Four bedrooms + possible bedroom 5
- Quartz worktops
- Delightful sunny and private rear garden
Description
Accommodation includes: Entrance porch and tiled hallway, dining room, and a dual-aspect 20ft sitting room with DG wood burning stove. Off the hallway and sitting room is the fully open plan and spacious kitchen and family room. The kitchen features a central island, integrated appliances, and quartz worktops throughout. With three Origin roof lanterns and 4 metre floor-to-ceiling Origin bifold doors, the space is flooded with natural light, with inviting views onto the rear garden. Off the kitchen there is a further reception room, currently used as a study, with French doors onto the garden; a full-equipped utility room, and an integral double garage with powered sectional door. Upstairs comprises an impressively large 20ft bedroom 1 with a large en-suite and built in wardrobes, and a further study
ursery room with built in wardrobes. There are three further double bedrooms, and a family bathroom with an Acqualisa shower.
Noteworthy features: Replacement uPVC double glazing, gas central heating, unvented pressurised hot water system, extensive high specification solar panels providing tax-free income and electricity requirements for the home, extremely energy-efficient (EPC: A), ethernet cabling throughout and fully boarded loft space with power and light. Power cabling for an electric gate and drainage for an additional en-suite.
To the front of the property: With the benefit of additional land purchased by the vendors, a traditional gravel driveway offering off-road parking for several vehicles, leads to the double garage. There is side access on both sides of the house. At the front of the property, a private courtyard garden is located, ideal for enjoying the late evening sunset.
To the rear of the property: A delightfully extended and transformed private rear garden with extensive Indian Sandstone terrace stretching across the width of the property, garden mainly laid to lawn, wildlife pond, outside tap, external power, exterior lighting and mature trees. The rear gate offers pedestrian access to the village's children's play area and woodland.
Total Floor Area: 3177sqft (295m2)
Council Tax: Band G
Services: Mains gas, electricity, water, private drainage.
Kidmore End is a highly sought after hamlet, with a very popular C of E Primary School, other amenities include Public House and church. The village of Sonning Common is less than a mile away and is well served with a range of amenities. Kidmore End enjoys the rural aspect of South Oxfordshire, whilst being conveniently close for Reading and Henley town centres, with excellent communication links. London Paddington less than 30 minutes from Reading Railway Station and there is easy access to the M4 and M40 motorways. Crossrail, two Elizabeth Line trains an hour, will allow passengers to travel right through to central London from Reading station without having to change trains.
Brochures
Tokers Green Lane, Kidmore End- COUNCIL TAXA payment made to your local authority in order to pay for local services like schools, libraries, and refuse collection. The amount you pay depends on the value of the property.Read more about council Tax in our glossary page.
- Ask agent
- PARKINGDetails of how and where vehicles can be parked, and any associated costs.Read more about parking in our glossary page.
- Yes
- GARDENA property has access to an outdoor space, which could be private or shared.
- Yes
- ACCESSIBILITYHow a property has been adapted to meet the needs of vulnerable or disabled individuals.Read more about accessibility in our glossary page.
- Ask agent
Tokers Green Lane, Kidmore End
Add an important place to see how long it'd take to get there from our property listings.
__mins driving to your place
Get an instant, personalised result:
- Show sellers you’re serious
- Secure viewings faster with agents
- No impact on your credit score



Your mortgage
Notes
Staying secure when looking for property
Ensure you're up to date with our latest advice on how to avoid fraud or scams when looking for property online.
Visit our security centre to find out moreDisclaimer - Property reference 34230610. The information displayed about this property comprises a property advertisement. Rightmove.co.uk makes no warranty as to the accuracy or completeness of the advertisement or any linked or associated information, and Rightmove has no control over the content. This property advertisement does not constitute property particulars. The information is provided and maintained by Beville Estate Agency, Sonning Common. Please contact the selling agent or developer directly to obtain any information which may be available under the terms of The Energy Performance of Buildings (Certificates and Inspections) (England and Wales) Regulations 2007 or the Home Report if in relation to a residential property in Scotland.
*This is the average speed from the provider with the fastest broadband package available at this postcode. The average speed displayed is based on the download speeds of at least 50% of customers at peak time (8pm to 10pm). Fibre/cable services at the postcode are subject to availability and may differ between properties within a postcode. Speeds can be affected by a range of technical and environmental factors. The speed at the property may be lower than that listed above. You can check the estimated speed and confirm availability to a property prior to purchasing on the broadband provider's website. Providers may increase charges. The information is provided and maintained by Decision Technologies Limited. **This is indicative only and based on a 2-person household with multiple devices and simultaneous usage. Broadband performance is affected by multiple factors including number of occupants and devices, simultaneous usage, router range etc. For more information speak to your broadband provider.
Map data ©OpenStreetMap contributors.




