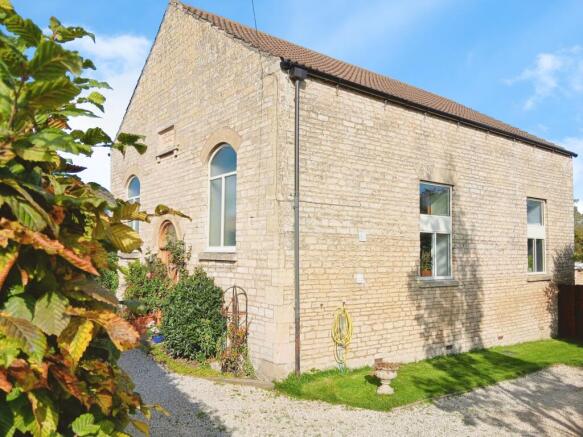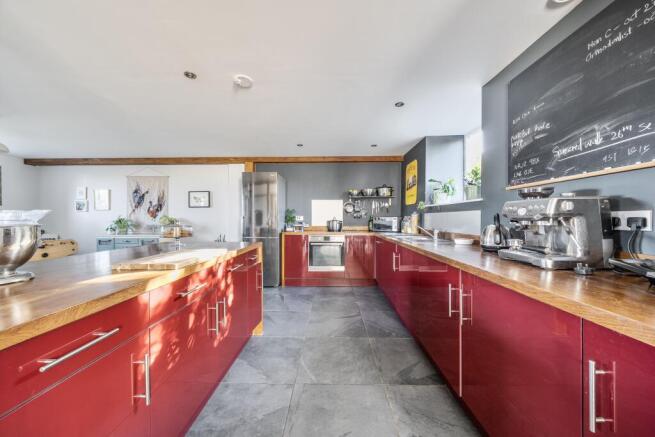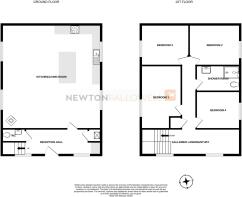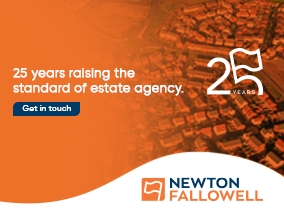
4 bedroom detached house for sale
Chapel Lane, Ingoldsby, Grantham, NG33

- PROPERTY TYPE
Detached
- BEDROOMS
4
- BATHROOMS
1
- SIZE
Ask agent
- TENUREDescribes how you own a property. There are different types of tenure - freehold, leasehold, and commonhold.Read more about tenure in our glossary page.
Freehold
Key features
- Splendid Converted Chapel
- Four Bedrooms
- Delightful Village Position
- Stylish Shower Room
- Entrance Hall and Ground Floor WC
- Driveway Parking and Turning Area
- Superb Open Plan Kitchen/Living Room
- Highly Private Rear Garden
- Landing/Study
- Home Office and Garden Buildings
Description
The Chapel has been converted from a former Wesleyan place of worship dated 1863 and provides a unique and characterful stone built home standing in a secluded village position within private grounds of approaching a fifth of an acre and adjoins open paddock land. The accommodation extends to approximately 1635 square feet and has been thoughtfully arranged to retain various attractive original features. There is a reception hall with a cloakroom/WC off, a large and impressive open plan kitchen/living room with nicely defined living spaces, a landing/study, four bedrooms and a shower room/WC. Outside there is a private driveway leading to a parking/turning area and an enviable rear garden which is not overlooked and includes a HOME OFFICE and other useful wooden outbuildings. A separate vegetable garden and chicken run have also been created.
Ingoldsby is an attractive rural village lying in a delightful part of south west Lincolnshire yet only approximately 8 miles from Grantham with its amenities and mainline station. The market towns of Bourne and Sleaford are about 10 and 15 miles respectively and the famed Georgian town of Stamford is approximately 20 miles to the south. The village church is dedicated to St Bartholomew. There is a good local primary school and secondary education opportunities include boys and girls grammar schools at Grantham together with public schooling at Stamford. Trains to London (Kings Cross) from Grantham with a journey time from around 70 minutes, making commuting a popular and realistic proposition. Scotland Lane is situated just outside and to the west of the village and is a no through road which becomes a track into nearby Ingoldsby Wood and there are various other local footpaths through lovely varied countryside. This quarter of south west Lincolnshire is also ideal cycling country with low traffic volumes and miles of single track roads available. There is a village Social Club for recreation and many attractive local hostelries in the surrounding villages for eating out.
EPC rating: D. Tenure: Freehold,ACCOMMODATION
RECEPTION HALL
1.97m x 7.5m (6'6" x 24'7")
Having a wide solid hardwood entrance door, tiled floor, staircase off to the first floor accommodation, utility area with plumbing for washing machine, built-in cupboard containing driven air unit, Vanguard programmable electric radiator and two arched windows to the side elevation.
CLOAKROOM/WC
0.91m x 1.7m (3'0" x 5'7")
Having low level WC., wash basin with vanity storage below, half panelled walls and tiled floor.
KITCHEN/LIVING ROOM
7.47m x 7.9m (24'6" x 25'11")
A large and most appealing open-plan living space with various defined areas including a kitchen, sitting area, dining area and leisure space. There are four windows, tiled floor, a partition with generous display shelves, exposed timbers, wood stove with exposed flue and in the kitchen area a generous range of base cupboards with hardwood working surfaces over and island also with polished hardwood surface and integral shelving. There is a stainless steel sink and drainer, integrated oven and hob, space and plumbing for dishwasher, spotlights.
FIRST FLOOR GALLERIED LANDING/STUDY
1.97m x 7.5m (6'6" x 24'7")
A return staircase leads to the first floor accommodation, leading to a galleried landing/study which has two arched windows to the side elevation, exposed beam and loft hatch access.
INNER LANDING
With Vanguard programmable electric radiator, exposed beams and built-in airing cupboard.
BEDROOM 1
3.03m x 4.78m (9'11" x 15'8")
Having window to the rear elevation, two exposed beams and stainless steel chimney flue.
BEDROOM 2
2.98m x 3.76m (9'9" x 12'4")
Having window to the front elevation and exposed beam.
BEDROOM 3
3m x 3.6m (9'10" x 11'10")
Having window to the rear elevation and exposed beam.
BEDROOM 4
2.87m x 3.17m (9'5" x 10'5")
Having window to the front elevation and exposed beam.
SHOWER ROOM
1.84m x 2.63m (6'0" x 8'8")
A stylish shower room containing a large walk-in shower, wash basin with vanity storage beneath and low level WC., tiled floor, exposed beam, tiled surrounds to wet areas, extractor fan and electric light/shaver point.
OUTSIDE
The Chapel is approached by a private granite chipped driveway flanked by beech hedging and leading through double timber gates to a parking and turning area. There is gated side access to the rear garden where there is a large open fronted wood store, cycle store and secure shelved cupboard. The rear garden enjoys an excellent level of privacy and is laid generally to lawn with granite chipped pathways, cherry and other specimen trees. There is beech and hawthorn hedging, a timber HOME OFFICE and covered barbecue/seating area. There is also a caravan/playhouse ideal for use by young children, a second cycle store and additional vegetable garden with raised bed, chicken run and garden tap.
HOME OFFICE
3m x 3.5m (9'10" x 11'6")
With light, power and water, glazed double doors and integral wash room.
COVERED BARBECUE/SEATING AREA
3.3m x 5m (10'10" x 16'5")
With external power point and stove.
SERVICES
Mains electricity, water and drainage are connected. Heating by combination of Vanguard programmable electric radiators and a wood burning stove. As will be seen from the Energy Performance Certificate, the walls have been insulated to help with u values and double glazing has been fitted. Ventilation via a driven air system giving constant fresh air. We have not tested any services or appliances and purchasers must rely on their own enquiries with respect to these.
COUNCIL TAX
The property is in Council Tax Band E.
DIRECTIONS
Leave Grantham town centre via High Street continuing south along London Road passing Sainsburys and bearing left at the traffic lights on to Bridge End Road. Continue out up Somerby Hill proceeding straight over the roundabout at the top (B1176) as signposted to Ropsley. Go through Old Somerby and Boothby Pagnell and take the left turn shortly thereafter signposted Ingoldsby and Lenton. Follow this road entering the village along Grantham Road following onto Main Street. Chapel Lane is on the left.
AGENT'S NOTE
Please note these are draft particulars awaiting final approval from the vendor, therefore the contents within may be subject to change and must not be relied upon as an entirely accurate description of the property.
Although these particulars are thought to be materially correct, their accuracy cannot be guaranteed and they do not form part of any contract. Some measurements are overall measurements and others are maximum measurements. All services and appliances have not and will not be tested.
NOTE
Anti-Money Laundering Regulations – Intending purchasers will be required to provide identification documents via our compliance provider, Coadjute, at a cost of £54 inc. VAT per transaction. This will need to be actioned at the offer stage and we would ask for your co-operation in order that there will be no delay in agreeing the sale.
Newton Fallowell and our partners provide a range of services to buyers, although you are free to use an alternative provider. If you require a solicitor to handle your purchase and/or sale, we can refer you to one of the panel solicitors we use. We may receive a fee of up to £300 if you use their services. If you need help arranging finance, we can refer you to the Mortgage Advice Bureau who are in-house. We may receive a fee of £300 if you use their services.
For more information please call in the office or telephone .
Brochures
Brochure- COUNCIL TAXA payment made to your local authority in order to pay for local services like schools, libraries, and refuse collection. The amount you pay depends on the value of the property.Read more about council Tax in our glossary page.
- Band: E
- PARKINGDetails of how and where vehicles can be parked, and any associated costs.Read more about parking in our glossary page.
- Driveway
- GARDENA property has access to an outdoor space, which could be private or shared.
- Private garden
- ACCESSIBILITYHow a property has been adapted to meet the needs of vulnerable or disabled individuals.Read more about accessibility in our glossary page.
- Ask agent
Chapel Lane, Ingoldsby, Grantham, NG33
Add an important place to see how long it'd take to get there from our property listings.
__mins driving to your place
Get an instant, personalised result:
- Show sellers you’re serious
- Secure viewings faster with agents
- No impact on your credit score
Your mortgage
Notes
Staying secure when looking for property
Ensure you're up to date with our latest advice on how to avoid fraud or scams when looking for property online.
Visit our security centre to find out moreDisclaimer - Property reference P5480. The information displayed about this property comprises a property advertisement. Rightmove.co.uk makes no warranty as to the accuracy or completeness of the advertisement or any linked or associated information, and Rightmove has no control over the content. This property advertisement does not constitute property particulars. The information is provided and maintained by Newton Fallowell, Grantham. Please contact the selling agent or developer directly to obtain any information which may be available under the terms of The Energy Performance of Buildings (Certificates and Inspections) (England and Wales) Regulations 2007 or the Home Report if in relation to a residential property in Scotland.
*This is the average speed from the provider with the fastest broadband package available at this postcode. The average speed displayed is based on the download speeds of at least 50% of customers at peak time (8pm to 10pm). Fibre/cable services at the postcode are subject to availability and may differ between properties within a postcode. Speeds can be affected by a range of technical and environmental factors. The speed at the property may be lower than that listed above. You can check the estimated speed and confirm availability to a property prior to purchasing on the broadband provider's website. Providers may increase charges. The information is provided and maintained by Decision Technologies Limited. **This is indicative only and based on a 2-person household with multiple devices and simultaneous usage. Broadband performance is affected by multiple factors including number of occupants and devices, simultaneous usage, router range etc. For more information speak to your broadband provider.
Map data ©OpenStreetMap contributors.








