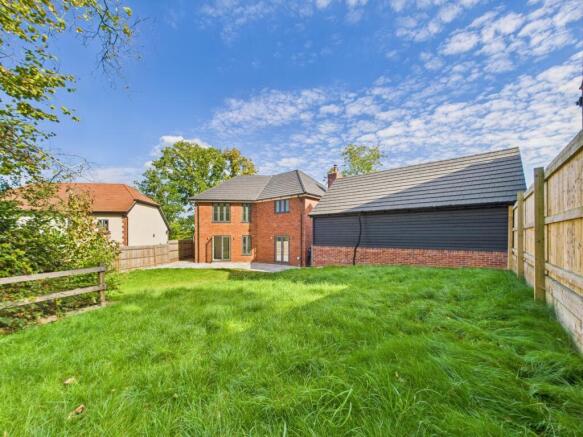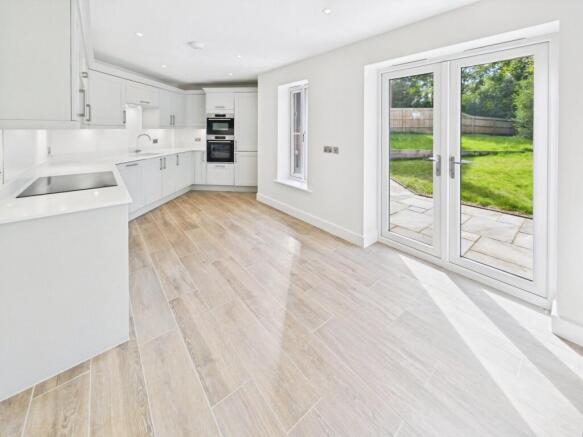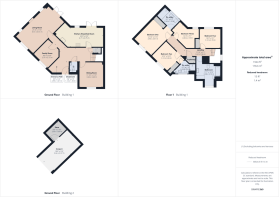Lady Betty's Drive, Whiteley, Fareham, PO15

- PROPERTY TYPE
Detached
- BEDROOMS
4
- BATHROOMS
3
- SIZE
Ask agent
- TENUREDescribes how you own a property. There are different types of tenure - freehold, leasehold, and commonhold.Read more about tenure in our glossary page.
Freehold
Key features
- New Build Home
- Four Double Bedrooms
- Three Reception Rooms
- Modern Kitchen With Integrated Appliances
- Luxurious Bathroom & Two En-Suites & Cloakroom
- Carport & Store
- Generously Sized Rear Garden With Patio
Description
This stunning dwelling is proudly offered by Hartly Ltd, renowned for creating comfortable homes to be proud of by combining sought after locations, traditional skills and contemporary designs. The Spinney is a small, newly built development of just seven dwellings, tucked away towards the end of a no through road in the popular residential location of Whiteley. Each property is unique in design or external aesthetic ensuring this lovely development stands out from the competition.
An opportunity not to be missed, this stunning four bedroom detached property is the last available plot. Offering an exciting layout, the ground floor accommodation boasts a spacious living room, well appointed kitchen breakfast room and the versatility of two further reception rooms; there is also the added convenience of a cloakroom. The first floor boasts four double bedrooms, with en-suite facilities to bedrooms one and two, and a fabulous family bathroom. Outside is a carport and driveway which offer parking for multiple vehicles. To the rear is a beautiful garden and patio.
The Local Area
Whiteley is located in southern Hampshire, between the cities of Southampton and Portsmouth and close to the market town of Fareham. The development straddles the boundary between two council districts: the Borough of Fareham and the City of Winchester.
Historically, the site now occupied by Whiteley was farmland and coppice. The wooded areas were formerly used to shelter troops in the build-up of forces for transportation to northern France in preparation for D-Day during World War II. The remaining woodland now provides picturesque walks, perfect for those wishing to explore the local area on foot.
Whiteley contains a sizeable residential community, retail centre, and a business park. Whiteley Shopping Centre was redeveloped in 2013 and boasts an array of shops, eateries, and a leisure complex, providing a nine-screen cinema. The renowned Skylark Country Club is close by and offers an 18-hole golf course, gym & spa.
Whiteley is also home to the Solent Business Park which consists of a number of large companies, including Zurich Financial Services, NATS (formerly National Air Traffic Services) and the offices and studios of ITV Meridian.
The area is well connected with excellent transport links and is situated just off junction 9 of the M27. Whiteley is served by nearby Swanwick Train Station.
Specification
Newly built and individually designed four bedroom detached home in a bespoke development of seven dwellings
10 year guarantee
High specification finish throughout
Three reception rooms
Fully equipped modern kitchen with integrated appliances and quartz worksurfaces
Four double bedrooms with en-suite facilities to bedrooms one and two
Luxurious bathrooms finished with Porcelanosa tiles
Detached carport and brick garden store
Lawned rear garden with a southerly aspect and Indian sandstone patio
Air source heat pump with underfloor heating to the ground floor and radiators to the first floor accommodation
Composite front door and anthracite UPVC double glazed windows
Ground Floor
You are welcomed into the entrance hall offering doors to all rooms. The spacious living room is light and airy with windows to the side elevation and French doors to the rear opening onto the patio. The developer has left an open fireplace to allow the new owner to fit a log burner (not included in the sale). The ground floor also boasts two further well-proportioned reception rooms which are lovely versatile spaces that may be utilised for a number of purposes depending upon your requirements. Adding to the functionality of this home is a contemporary cloakroom.
Ground Floor Continued
The kitchen breakfast room is sure to prove popular with culinary enthusiasts and comes equipped with integrated appliances including an induction hob with extractor hood, fan assisted oven and grill, dishwasher, fridge, freezer and a washing machine. There is a comprehensive range of wall and floor mounted units with a quartz worksurface over, completing the stylish appeal. French doors open onto the patio allowing a seamless transition from indoor to outdoor living.
First Floor
The first floor boasts four generously sized bedrooms, with bedrooms one and two boasting modern en-suite facilities complete with high specification sanitaryware and Porcelanosa tiles. The family bathroom services the remaining bedrooms and is also finished to a high standard.
Outside
The property is approached via a block paved driveway leading to the detached carport.
The rear garden is enclosed by timber fencing and predominately laid to lawn. A beautiful patio provides an idyllic spot for outdoor entertaining and al fresco dining.
Additional Information
COUNCIL TAX BAND: F - Winchester City Council. Charges for 2025/26 £3,229.78.
UTILITIES: Mains electricity, water and drainage. No gas.
ESTATE MANAGEMENT FEE: Circa £30 PCM payable to The Spinney Management Company Ltd.
Viewings strictly by appointment with Manns and Manns only. To arrange a viewing please contact us.
Brochures
Brochure 1- COUNCIL TAXA payment made to your local authority in order to pay for local services like schools, libraries, and refuse collection. The amount you pay depends on the value of the property.Read more about council Tax in our glossary page.
- Band: F
- PARKINGDetails of how and where vehicles can be parked, and any associated costs.Read more about parking in our glossary page.
- Covered,Driveway
- GARDENA property has access to an outdoor space, which could be private or shared.
- Yes
- ACCESSIBILITYHow a property has been adapted to meet the needs of vulnerable or disabled individuals.Read more about accessibility in our glossary page.
- Ask agent
Lady Betty's Drive, Whiteley, Fareham, PO15
Add an important place to see how long it'd take to get there from our property listings.
__mins driving to your place
Get an instant, personalised result:
- Show sellers you’re serious
- Secure viewings faster with agents
- No impact on your credit score
About Manns & Manns, Southampton
1 & 2 Brooklyn Cottages, Portsmouth Road, Lowford, Bursledon, Southampton, SO31 8EP



Your mortgage
Notes
Staying secure when looking for property
Ensure you're up to date with our latest advice on how to avoid fraud or scams when looking for property online.
Visit our security centre to find out moreDisclaimer - Property reference 29584655. The information displayed about this property comprises a property advertisement. Rightmove.co.uk makes no warranty as to the accuracy or completeness of the advertisement or any linked or associated information, and Rightmove has no control over the content. This property advertisement does not constitute property particulars. The information is provided and maintained by Manns & Manns, Southampton. Please contact the selling agent or developer directly to obtain any information which may be available under the terms of The Energy Performance of Buildings (Certificates and Inspections) (England and Wales) Regulations 2007 or the Home Report if in relation to a residential property in Scotland.
*This is the average speed from the provider with the fastest broadband package available at this postcode. The average speed displayed is based on the download speeds of at least 50% of customers at peak time (8pm to 10pm). Fibre/cable services at the postcode are subject to availability and may differ between properties within a postcode. Speeds can be affected by a range of technical and environmental factors. The speed at the property may be lower than that listed above. You can check the estimated speed and confirm availability to a property prior to purchasing on the broadband provider's website. Providers may increase charges. The information is provided and maintained by Decision Technologies Limited. **This is indicative only and based on a 2-person household with multiple devices and simultaneous usage. Broadband performance is affected by multiple factors including number of occupants and devices, simultaneous usage, router range etc. For more information speak to your broadband provider.
Map data ©OpenStreetMap contributors.




