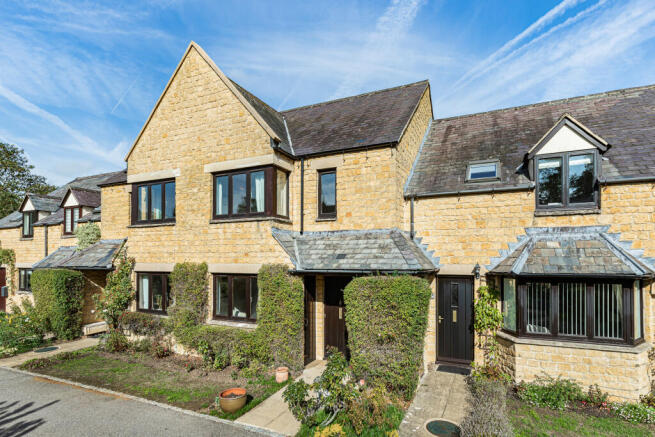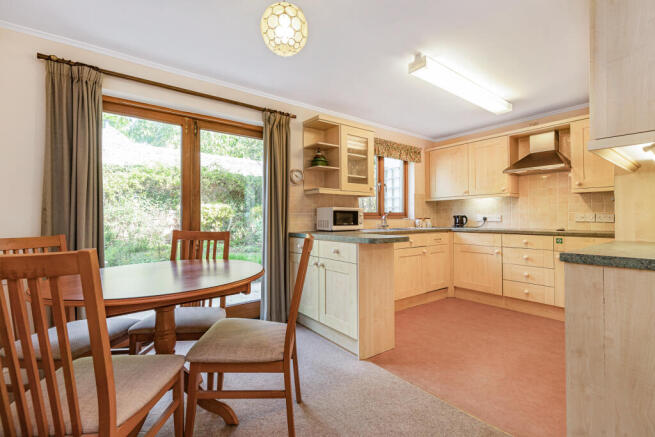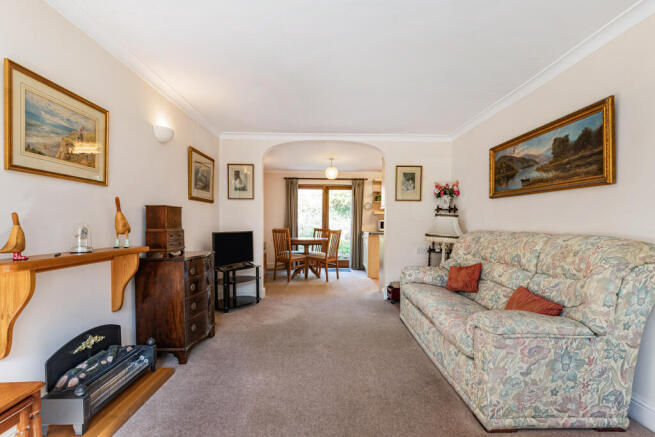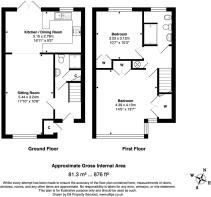The Lanes, Bampton, Oxfordshire

- PROPERTY TYPE
Retirement Property
- BEDROOMS
2
- BATHROOMS
1
- SIZE
876 sq ft
81 sq m
Key features
- 2 double Bedrooms
- Courtyard style development
- Walking distance to local amenities
- Age-restricted development (over 55)
- Lovely walled gardens
- Garage in a block
- Electric heating
- End of chain sale
Description
Bampton is an attractive Cotswold village known for its Georgian houses, St Mary's Church and impressive Victorian Town Hall. In the seventeenth century Bampton was an important leather trading centre becoming famous for jackets and breeches and also renowned as the historic home of Morris Dancing. The village offers a selection of shops including CO-OP mini-supermarket, family butcher, choice of public houses, hairdressers, beauty salon, useful Post Office, Primary school, Doctor's surgery with on-site Pharmacy and a public Library. There is further schooling and shopping facilities in Witney and Faringdon (both c.5 miles) and Burford (c.7 miles). Bampton is also well situated for road communications being c.5 miles from both the A40 and A420.
THE ACCOMMODATION
Hall
Staircase to first floor.
Shower Room
Tiled cubicle, WC, wash basin, understairs cupboard.
Sitting Room
Window to front overlooking central courtyard garden. Wide archway to:-
Kitchen/Diner
Base and wall units on three walls, worktop and tiled splashback, stainless steel single drainer 1.25 bowl sink. Integrated "Neff" appliances of electric oven, hob, fridge, freezer, dishwasher, washing machine. Extractor hood, window to communal garden. Dining Area with glazed double doors to patio area and communal garden.
*Appliances not tested*
On the first floor
Landing
Access to fully insulated roof space, airing cupboard housing hot water cylinder.
Bedroom 1
Windows to front with views of central courtyard, two built-in double wardrobes.
Bedroom 2
Window to rear over communal garden - no overlooking windows, built-in double wardrobe.
Shower Room
Upgraded with white suite of wc, bidet, wash basin in vanity unit, 1.5 size tiled shower cubicle, fully tiled walls, heated towel rail, window to rear.
OUTSIDE
Single Garage
In a small block within the development. Electric up and over door.
Communal Gardens
Beautifully stocked and well maintained walled communal gardens run in a u-shape along the rear of the properties. A central pedestrian-only courtyard area has wide paths, a sun terrace, and areas of grass with beds comprising flowers, shrubs and ornamental trees. There is a small shed/store at the front of the property.
Tenure/Service charge
Leasehold - 999 year lease dated from 1988.
We are informed the current service charge is approx. £2640.00 per annum and includes an on-site manager, external maintenance, window cleaning, gardening, and buildings insurance.
Council Tax
West Oxfordshire District Council - Band D.
- COUNCIL TAXA payment made to your local authority in order to pay for local services like schools, libraries, and refuse collection. The amount you pay depends on the value of the property.Read more about council Tax in our glossary page.
- Band: D
- PARKINGDetails of how and where vehicles can be parked, and any associated costs.Read more about parking in our glossary page.
- Garage
- GARDENA property has access to an outdoor space, which could be private or shared.
- Communal garden
- ACCESSIBILITYHow a property has been adapted to meet the needs of vulnerable or disabled individuals.Read more about accessibility in our glossary page.
- Ask agent
The Lanes, Bampton, Oxfordshire
Add an important place to see how long it'd take to get there from our property listings.
__mins driving to your place
Notes
Staying secure when looking for property
Ensure you're up to date with our latest advice on how to avoid fraud or scams when looking for property online.
Visit our security centre to find out moreDisclaimer - Property reference YWC-13359757. The information displayed about this property comprises a property advertisement. Rightmove.co.uk makes no warranty as to the accuracy or completeness of the advertisement or any linked or associated information, and Rightmove has no control over the content. This property advertisement does not constitute property particulars. The information is provided and maintained by Abbey Properties, Eynsham. Please contact the selling agent or developer directly to obtain any information which may be available under the terms of The Energy Performance of Buildings (Certificates and Inspections) (England and Wales) Regulations 2007 or the Home Report if in relation to a residential property in Scotland.
*This is the average speed from the provider with the fastest broadband package available at this postcode. The average speed displayed is based on the download speeds of at least 50% of customers at peak time (8pm to 10pm). Fibre/cable services at the postcode are subject to availability and may differ between properties within a postcode. Speeds can be affected by a range of technical and environmental factors. The speed at the property may be lower than that listed above. You can check the estimated speed and confirm availability to a property prior to purchasing on the broadband provider's website. Providers may increase charges. The information is provided and maintained by Decision Technologies Limited. **This is indicative only and based on a 2-person household with multiple devices and simultaneous usage. Broadband performance is affected by multiple factors including number of occupants and devices, simultaneous usage, router range etc. For more information speak to your broadband provider.
Map data ©OpenStreetMap contributors.




