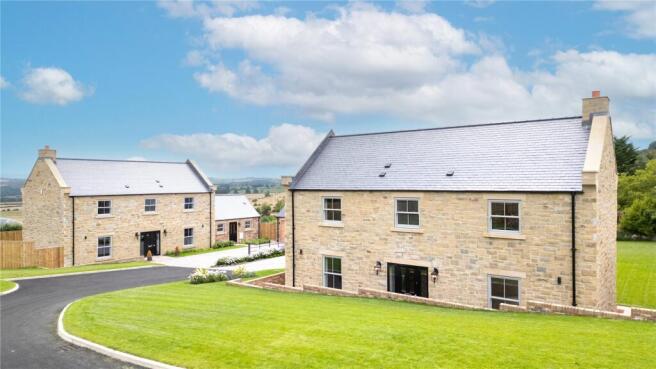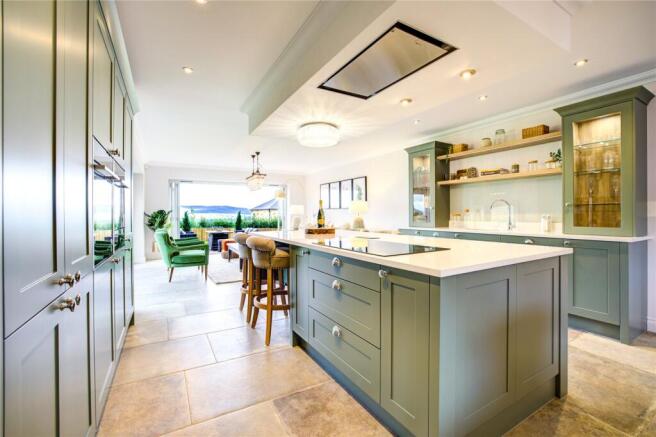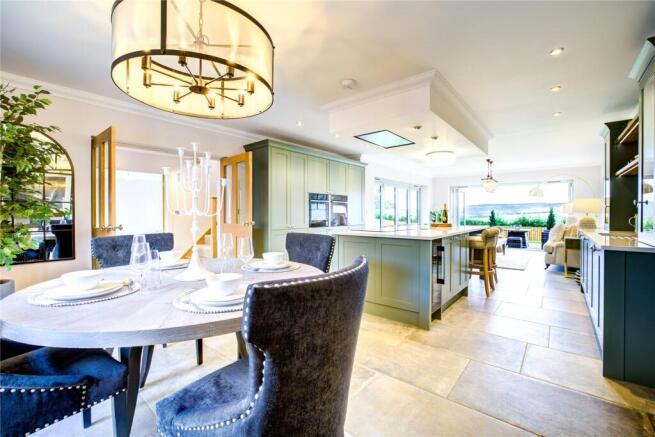4 bedroom detached house for sale
Glanton, Northumberland, NE66

- PROPERTY TYPE
Detached
- BEDROOMS
4
- BATHROOMS
3
- SIZE
Ask agent
- TENUREDescribes how you own a property. There are different types of tenure - freehold, leasehold, and commonhold.Read more about tenure in our glossary page.
Freehold
Key features
- Four bedroom detached bespoke home
- Beautifully finished throughout
- Double garage
- Expansive garden
- Countryside setting
- Built by Dacre Street Developments
- Stunning Views
- EPC Rating B
Description
Upon entering, you're welcomed into a grand entrance hallway, finished with high-end porcelain tiles in a natural stone effect, handcrafted oak staircase and elegant double doors that open into the heart of the home, the kitchen.
The kitchen is designed for both style and utility, it features bespoke shaker-style cabinetry finished in a sophisticated country green tone, paired with polished chrome handles and luxurious Silestone worktops. A sleek breakfast bar adds a social hub to the space.. Thoughtful design features such as a 1.5 bowl undermount sink with curved chrome tap, a pop-up socket integrated into the worktop, and a discreet built-in waste bin ensure seamless day-to-day functionality. The kitchen is fully equipped with premium Neff appliances, including a slide-and-hide oven, combination microwave, warming drawer, integrated 60/40 fridge freezer, dishwasher, wine cooler, induction hob, and a high-performance extractor fan, making it ideal for both passionate home cooks and entertainers alike.
Adjacent to the kitchen, a well-designed boot room provides a practical secondary entrance. Mirroring the kitchen’s style, it features matching shaker cabinetry and Silestone worktops, as well as a traditional Belfast sink. There is ample space for white goods and direct access to both the front and rear of the property enhances everyday convenience. From here, you can also access a dedicated office and a well-appointed cloakroom/WC with a stylish wash hand basin.
The formal sitting room is a welcoming space, boasting dual aspect views and large patio doors that open onto the garden—perfectly connecting the interior with the outdoors and bathing the room in natural light.
Stairs lead to the spacious landing giving access to all four bedrooms.
The master suite is a sanctuary of space and light with dual aspect views. A door off the master leads to the dressing area with space for wardrobes. The adjoining ensuite bathroom showcases premium Villeroy & Boch sanitaryware, chrome fittings, and elegant Porcelanosa tiling. Designed for indulgent comfort, it includes a large rainfall shower with an additional handheld attachment, vanity unit, heated towel rail, illuminated mirror, and mechanical ventilation.
The second bedroom also benefits from its own ensuite shower room, finished to the same exceptional standard. Two additional generously sized double bedrooms share a family bathroom, which includes a freestanding Villeroy & Boch bath, vanity unit, heated towel rail, and WC.
Throughout the home, practical yet stylish features abound: recessed downlighting enhances kitchens and bathrooms, pendant lighting complements other living spaces, and TV points are installed in all principal rooms. In addition the EV charging point.
Externally, The Coquet enjoys an expansive garden which is mainly laid to lawn and bordered for privacy, the rear garden features a generous patio area perfect for alfresco dining and entertaining, especially with the seamless indoor-outdoor connection offered by the bifold doors.
The detached double garage includes electric doors to the front, a rear pedestrian access door, and provides ample room for both vehicles and additional storage. A block-paved driveway and ample off-street parking complete the exceptional external specification.
Please note- the internal photos are internals of a plot that is the show home. Viewing is recommended to see the inside of this gorgeous plot.
- COUNCIL TAXA payment made to your local authority in order to pay for local services like schools, libraries, and refuse collection. The amount you pay depends on the value of the property.Read more about council Tax in our glossary page.
- Band: TBC
- PARKINGDetails of how and where vehicles can be parked, and any associated costs.Read more about parking in our glossary page.
- Garage,Driveway
- GARDENA property has access to an outdoor space, which could be private or shared.
- Yes
- ACCESSIBILITYHow a property has been adapted to meet the needs of vulnerable or disabled individuals.Read more about accessibility in our glossary page.
- Ask agent
Glanton, Northumberland, NE66
Add an important place to see how long it'd take to get there from our property listings.
__mins driving to your place
Get an instant, personalised result:
- Show sellers you’re serious
- Secure viewings faster with agents
- No impact on your credit score
Your mortgage
Notes
Staying secure when looking for property
Ensure you're up to date with our latest advice on how to avoid fraud or scams when looking for property online.
Visit our security centre to find out moreDisclaimer - Property reference ALN250227. The information displayed about this property comprises a property advertisement. Rightmove.co.uk makes no warranty as to the accuracy or completeness of the advertisement or any linked or associated information, and Rightmove has no control over the content. This property advertisement does not constitute property particulars. The information is provided and maintained by Bradley Hall, Alnwick. Please contact the selling agent or developer directly to obtain any information which may be available under the terms of The Energy Performance of Buildings (Certificates and Inspections) (England and Wales) Regulations 2007 or the Home Report if in relation to a residential property in Scotland.
*This is the average speed from the provider with the fastest broadband package available at this postcode. The average speed displayed is based on the download speeds of at least 50% of customers at peak time (8pm to 10pm). Fibre/cable services at the postcode are subject to availability and may differ between properties within a postcode. Speeds can be affected by a range of technical and environmental factors. The speed at the property may be lower than that listed above. You can check the estimated speed and confirm availability to a property prior to purchasing on the broadband provider's website. Providers may increase charges. The information is provided and maintained by Decision Technologies Limited. **This is indicative only and based on a 2-person household with multiple devices and simultaneous usage. Broadband performance is affected by multiple factors including number of occupants and devices, simultaneous usage, router range etc. For more information speak to your broadband provider.
Map data ©OpenStreetMap contributors.



