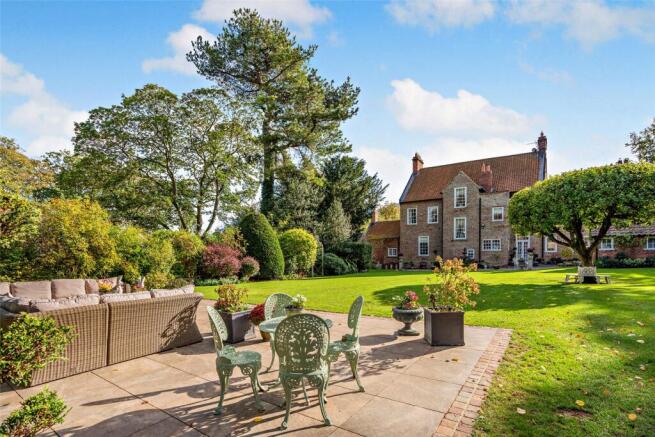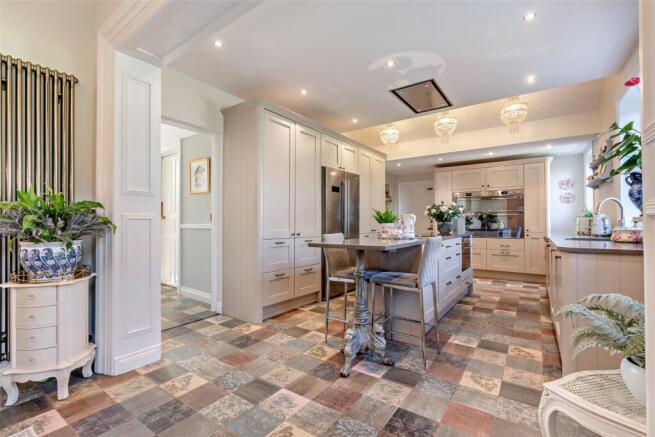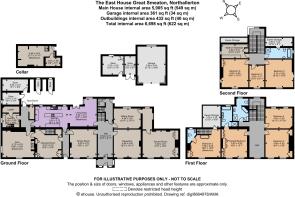Great Smeaton, Northallerton, North Yorkshire

- PROPERTY TYPE
Detached
- BEDROOMS
7
- BATHROOMS
4
- SIZE
6,812 sq ft
633 sq m
- TENUREDescribes how you own a property. There are different types of tenure - freehold, leasehold, and commonhold.Read more about tenure in our glossary page.
Freehold
Key features
- Beautifully appointed accommodation
- Completely renovated by the current owners
- 7 Bedrooms, 4 bathrooms, 7 reception rooms
- Double garage
- Outbuildings
- Grade ll listed with annexe potential
Description
The property
Dating from around 1735 with two further wings added in the 19th and early 20th centuries, The East House offers 5,905 sq. ft of light-filled, flexible accommodation which has been completely renovated throughout during the current owners tenure. Providing an elegant and beautifully presented practical living and entertaining environment, the property combines modern amenities including quality sanitaryware with large sash glazing, generously-proportioned rooms, high ceilings and moulded cornicing, column radiators, some panelled walls and original fireplaces.
The accommodation flows from a reception hall, with original flooring and gives access to the rear garden and a useful cloakroom. It briefly comprises reception and dining rooms, both with fireplaces, together with a sitting room with an adjacent inner hall and a games room with a fireplace flanked by bespoke storage. The kitchen/living room has a freestanding woodburning stove and French doors to the terrace and rear garden. The modern kitchen has a range of bespoke wall and base units, a large central island with breakfast bar and modern integrated Smeg appliances, including a dishwasher, Smeg induction hob, two built-in ovens and microwave combi oven. A door from the kitchen opens to a rear hall with a boot room, laundry with space for a two washer/dryers and inter-connecting larder. It gives access to a gym and a neighbouring drawing room with fireplace and access to a separate side entrance hall linking to the dining room and kitchen. Stairs from the drawing room lead up to a vaulted bedroom with freestanding bath, walk-in eaves storage and an en suite cloakroom, together with the gym and drawing room below offering potential for use as a self-contained annexe. Stairs rise from the reception hall to the two upper floors. The first floor provides three double bedrooms, the principal having extensive bespoke fitted wardrobes and an en suite bathroom with twin sinks, together with a family bathroom. The property’s three remaining double bedrooms, a further family bathroom and a walk-in wardrobe can be found on the second floor. The property also benefits from generous cellarage.
Services: Mains electricity, water and drainage. Oil central heating. High speed fibre broadband to the village.
Set behind a small area of garden to the front with low-level walling topped by picket fencing, and having plenty of kerb appeal, the property is approached via a private road and has access to the rear through a side electric gate opening to ample private parking and giving access to an outbuilding with double garage and two stores. The well-maintained rear garden is enclosed by a the original Victorian high brick wall making it very private and secluded. Laid mainly to lawn and bordered by mature shrubs and trees, it features a gravelled rear terrace with a paved area with further useful stores and a door to the rear hall, together with a paved seating/dining area, from which to enjoy the long distance views; the whole ideal for entertaining and al fresco dining. The village green and additional parking area in front of the property and a small area further along from the property, are uniquely being sold with the property.
The historic sought after village of Great Smeaton sits in a conservation area near to the River Wiske, almost equidistant between Northallerton and Darlington. Listed in the Doomsday book, the village offers a range of local amenities including a welcoming pub, a historic church, an active village hall, The Old Saddlers homeware shop and a primary school. The nearby market town of Northallerton and Yarm offer more comprehensive local shopping, supermarkets, a library, restaurants, cafés, pubs, a hospital, leisure centres and golf clubs. Darlington offers more extensive shopping, leisure and recreational amenities.
The property is located close to the North York Moors and Yorkshire Dales, both offering a wide range of outdoor pursuits.
Transportation links are excellent: the village sits on the A167 Darlington Road, linking to the A1(M) and motorway network, and Northallerton mainline and Yarm stations offer regular services to Edinburgh, Leeds, York and London.
Brochures
Web DetailsParticulars- COUNCIL TAXA payment made to your local authority in order to pay for local services like schools, libraries, and refuse collection. The amount you pay depends on the value of the property.Read more about council Tax in our glossary page.
- Band: G
- PARKINGDetails of how and where vehicles can be parked, and any associated costs.Read more about parking in our glossary page.
- Yes
- GARDENA property has access to an outdoor space, which could be private or shared.
- Yes
- ACCESSIBILITYHow a property has been adapted to meet the needs of vulnerable or disabled individuals.Read more about accessibility in our glossary page.
- Ask agent
Energy performance certificate - ask agent
Great Smeaton, Northallerton, North Yorkshire
Add an important place to see how long it'd take to get there from our property listings.
__mins driving to your place
Get an instant, personalised result:
- Show sellers you’re serious
- Secure viewings faster with agents
- No impact on your credit score



Your mortgage
Notes
Staying secure when looking for property
Ensure you're up to date with our latest advice on how to avoid fraud or scams when looking for property online.
Visit our security centre to find out moreDisclaimer - Property reference CSD253527. The information displayed about this property comprises a property advertisement. Rightmove.co.uk makes no warranty as to the accuracy or completeness of the advertisement or any linked or associated information, and Rightmove has no control over the content. This property advertisement does not constitute property particulars. The information is provided and maintained by Strutt & Parker, Harrogate. Please contact the selling agent or developer directly to obtain any information which may be available under the terms of The Energy Performance of Buildings (Certificates and Inspections) (England and Wales) Regulations 2007 or the Home Report if in relation to a residential property in Scotland.
*This is the average speed from the provider with the fastest broadband package available at this postcode. The average speed displayed is based on the download speeds of at least 50% of customers at peak time (8pm to 10pm). Fibre/cable services at the postcode are subject to availability and may differ between properties within a postcode. Speeds can be affected by a range of technical and environmental factors. The speed at the property may be lower than that listed above. You can check the estimated speed and confirm availability to a property prior to purchasing on the broadband provider's website. Providers may increase charges. The information is provided and maintained by Decision Technologies Limited. **This is indicative only and based on a 2-person household with multiple devices and simultaneous usage. Broadband performance is affected by multiple factors including number of occupants and devices, simultaneous usage, router range etc. For more information speak to your broadband provider.
Map data ©OpenStreetMap contributors.




