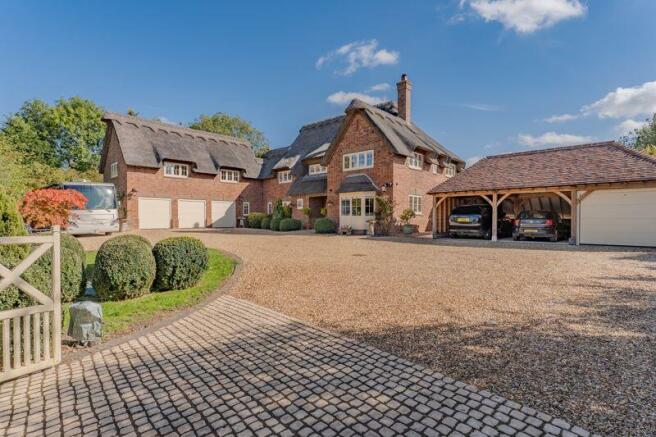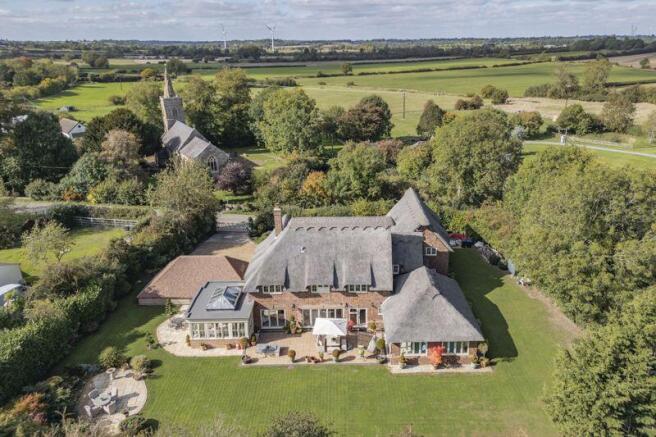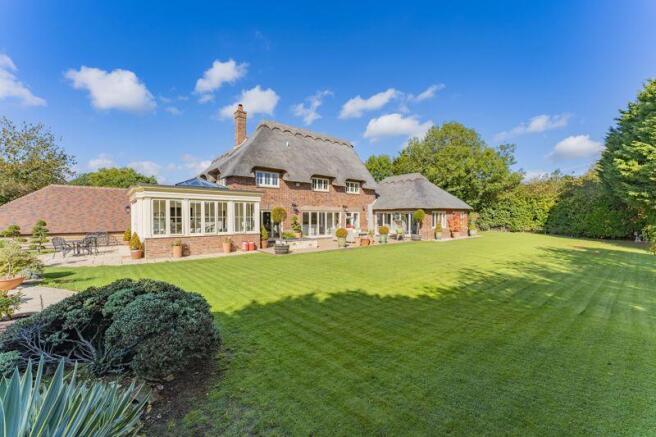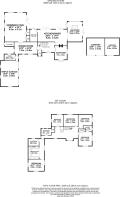Coton House, Clay Coton

- PROPERTY TYPE
Detached
- BEDROOMS
5
- BATHROOMS
4
- SIZE
Ask agent
- TENUREDescribes how you own a property. There are different types of tenure - freehold, leasehold, and commonhold.Read more about tenure in our glossary page.
Freehold
Key features
- Extensive Bespoke Hand-Crafted Kitchen with Integrated Appliances
- High Specification Accommodation in Excess of 5300SQFT
- Five Reception Rooms & Five Bedrooms & Four Bathrooms
- Large 30ft Kitchen/Dining/Living Room with Views of Gardens
- Stunning Orangery Extension with Bi-folding & Further Patio Doors to Garden
- Large Master Bedroom Suite Complete with Dressing Room & High Quality En-suite
- Second Bedroom & High Quality En-Suite
- High Quality Family Bathroom with Luxury Walk in Shower
- Central Heating with Underfloor Heating to Kitchen/Orangery and Bathrooms
- Landscaped Gardens to Front & Rear Elevations in excess of 0.5 Acres
Description
Location
Clay Coton is a village in the Daventry district of the county of Northamptonshire. The nearest large town is
Rugby, Warwickshire, about 7 miles (11.3 km) away by road;
there is a high-speed Virgin train service to Euston, London in 47 minutes and also connecting from Long Buckby.
Whilst the house enjoys an idyllic rural setting there is fast access to the extensive road networks (M1, M6 & A14).
Junior schooling is available in nearby Yelvertoft or Crick; offers a wider range of shopping and public houses.
There is a good selection of state senior schooling with Guilsborough School nearby and some excellent private schools including Bilton Grange, Spratton Hall and Rugby School.
Property in detail
This quality country house has been extensively renovated by the existing owners, benefiting from a recently renovated Norfolk reed thatched roof and has been both designed and built with exceptional attention given to every detail.
The property fully comprises a spacious reception hall,
sitting room, dining room, a bespoke kitchen/dining/living room, a stunning orangery extension, utility room, cloakroom, office, large heated pool room complete with a separate cloakroom and shower room.
The first floor accommodation comprises of five double bedrooms with three bathrooms (two en-suite) to include an impressive master bedroom suite with dressing room.
Further benefits to include recently fitted; 'Residence Nine' sealed unit triple-glazing, oil-fired central heating to radiators, underfloor heating throughout the kitchen/dining/orangery and a fitted alarm system.
There is plentiful off road parking available to the front of the house with an integral triple garage...
Entrance Hall
An impressive and grand entrance hall with a galleried oak staircase rising to the first floor accommodation. Providing access to all ground floor reception rooms, downstairs cloakroom/W.C.
Ground Floor
The reception hall is very light and welcoming with an expanse of English oak flooring, which extends into the reception rooms. A feature period pine staircases cascades to the first floor, double pine doors with glazed panels lead to the
sitting room and dining room enabling a large open plan area when required.
A further glazed single door leads to the kitchen/dining/living room and a further single door leads to the cloakroom which has been tastefully designed.
The sitting room has a feature wooden beam ceiling, a particular feature to include a double sided wood burning stove fireplace.
A full height front bay window which enjoys views across the former Church.
The dining room offers a spacious and warm environment which is ideal for entertaining, this has a beamed ceiling, a variety of windows to the front elevation and double doors provide access to the pool room.
Further doors lead to both the study and the garage from an inner lobby.
Kitchen/Dining/Living Room
The kitchen/dining/living room is the true heart of the home and is completed with an extensive range of bespoke wall and base units with a large central island by 'Harborough Kitchens' and finished with beautiful quartz work surfaces. Completed with porcelain basket weave tiling to flooring with underfloor heating
The kitchen incorporates an extensive arrangement of cupboards, extended larder cupboards and drawers and fitted appliances to include a dishwasher, fridge freezer Quooker Tap and a waste disposal unit. The 'Everhot range' which is available by separate negotiation.
There is an expanse of bi-folding doors that lead to the rear terrace and garden beyond and a door provides access to the utility room.
The kitchen extends into a beautiful large orangery addition with impressive natural lighting creating a true peaceful sanctuary. Particular features to include an impressive orangery lantern to ceiling, a large bi-folding door set to the terrace and a...
Orangery/Garden Room
A bright and spacious room creating a tranquil and peaceful environment enjoying panoramic views of the beautiful gardens.
The Orangery is complete with a substantial ceiling lantern, an expanse of bi-folding doors lead to an extended paved terrace and a further set of French doors lead to the side elevation and garden beyond. The floor is complemented by a continuation of porcelain basket weave tiling to flooring complete with underfloor heating.
First Floor Landing
The magnificent galleried landing incorporates a library area with a range of wooden bookshelves and a window seat, the landing also provides access to a fully boarded loft via a hatch and ladder and doors lead off to the bedrooms and family bathroom.
First Floor
Upstairs, five extremely spacious double bedrooms await, each designed with style, storage and comfort in mind.
The principal bedroom is a superb suite with four windows
offering views across the gardens from three elevations, there is a large bespoke walk in dressing area complete with a central island housing an array of full length cupboards and drawers with a quartz work surface.
A door leads to the ensuite bathroom which
houses a high quality suite with a large open shower, bespoke cabinetry and wash hand basins and a Geberit shower toilet.
Bedroom two is of generous proportion and is complete with an elegant re-fitted en-suite shower room, with ample built-in wardrobe space.
The additional three bedrooms are generously sized and are serviced by a further en-suite and a generous family bathroom, perfect for family members or guests.
The stunning family bathroom has been re-fitted to an exceptional standard, featuring a cast iron free-standing bath, Geberit shower...
Family Bathroom
The re-fitted family bathroom is exquisite and has a window to the side elevation, a feature cast iron bath, bespoke vanity wash hand basin, low level WC, a luxury shower toilet and a separate walk through recessed shower complete with luxury porcelain tiling to walls and floors.
Pool Room
The re-furbished heated indoor swimming pool is a shaped pool of approximately 27' length and 4' depth under two large feature trusses and timber panelled ceiling. Double doors lead out to the patio.
There is a single frosted door to a high quality shower room and a further single frosted door to cloakroom.
The pool is controlled from a plant room which is accessed externally.
Integral Triple Garage
The integral garage has three up and over doors with lighting and power connected (including hard wiring for ceramicists' kiln). It houses an oil-fired boiler serving the central heating system. Door providing access to the property.
Oak Framed Triple Car Port
Complete with power and lighting and electric roller door to the right hand garage.
Outside
The grounds of Coton House extend to in excess of half of an acre and are laid mainly to well maintained lawns that wrap around the property complete with flower borders to the southern side and several young fruit trees.
The property is entered through two brick piers and electrically operated gates onto a sweeping and sizeable gravel driveway which has a turning point and space to park several cars and a recently constructed triple oak framed car-port and further integral garage.
A large stone patio has recently been laid to the rear where there is also a water tap and an electric point and a further tap at the front of the property.
Home Entertainment & Technology
The property comes with wiring for wi-fi access points for a seamless single network for portable devices and hard-wired points for a fast and secured wired network.
There is centralised wiring to a dedicated rack, allowing easy access for additional equipment, and there are high-quality ceiling speakers in the main living areas and outside to allow a wide range of music systems to be utilised. There is also capacity for CCTV and the latest HD IP cameras.
Fixtures & Fittings
Fixtures and fittings mentioned in these particulars are included in the sale - all other items regarded as owners fixtures and fittings may be removed.
Important Notice
Whilst every care has been taken in the preparation of these particulars, all parties should note:
i The description and photographs are for guidance only and are not a complete representation of the property.
ii Plans are not to scale; are for guidance only and do not form part of the contract.
iii Services and any appliances referred to have not been tested and cannot be verified as being in working order. iv No survey of any part of the property has been carried out by the Vendor or McCallum Marsh.
V. Measurements are approximate and must not be relied upon. Maximum appropriate room sizes are generally given to the nearest 0.1 metres. Outbuildings are measured externally (unless otherwise stated) to the nearest 0.5 metres; an approximate Imperial equivalent is also given.
Vi. Only those items referred to in the text of these particulars are included. vii Nothing in these particulars or any related discussions forms part of any contract unless expressly incorporated...
Viewings & Directions
Via Sarah Rees- Mccallum- Marsh
email:
Sat Nav NN6 6JU
Brochures
Property BrochureFull Details- COUNCIL TAXA payment made to your local authority in order to pay for local services like schools, libraries, and refuse collection. The amount you pay depends on the value of the property.Read more about council Tax in our glossary page.
- Band: G
- PARKINGDetails of how and where vehicles can be parked, and any associated costs.Read more about parking in our glossary page.
- Yes
- GARDENA property has access to an outdoor space, which could be private or shared.
- Yes
- ACCESSIBILITYHow a property has been adapted to meet the needs of vulnerable or disabled individuals.Read more about accessibility in our glossary page.
- Ask agent
Energy performance certificate - ask agent
Coton House, Clay Coton
Add an important place to see how long it'd take to get there from our property listings.
__mins driving to your place
Get an instant, personalised result:
- Show sellers you’re serious
- Secure viewings faster with agents
- No impact on your credit score
Your mortgage
Notes
Staying secure when looking for property
Ensure you're up to date with our latest advice on how to avoid fraud or scams when looking for property online.
Visit our security centre to find out moreDisclaimer - Property reference 12753946. The information displayed about this property comprises a property advertisement. Rightmove.co.uk makes no warranty as to the accuracy or completeness of the advertisement or any linked or associated information, and Rightmove has no control over the content. This property advertisement does not constitute property particulars. The information is provided and maintained by McCallum Marsh, Tur Langton. Please contact the selling agent or developer directly to obtain any information which may be available under the terms of The Energy Performance of Buildings (Certificates and Inspections) (England and Wales) Regulations 2007 or the Home Report if in relation to a residential property in Scotland.
*This is the average speed from the provider with the fastest broadband package available at this postcode. The average speed displayed is based on the download speeds of at least 50% of customers at peak time (8pm to 10pm). Fibre/cable services at the postcode are subject to availability and may differ between properties within a postcode. Speeds can be affected by a range of technical and environmental factors. The speed at the property may be lower than that listed above. You can check the estimated speed and confirm availability to a property prior to purchasing on the broadband provider's website. Providers may increase charges. The information is provided and maintained by Decision Technologies Limited. **This is indicative only and based on a 2-person household with multiple devices and simultaneous usage. Broadband performance is affected by multiple factors including number of occupants and devices, simultaneous usage, router range etc. For more information speak to your broadband provider.
Map data ©OpenStreetMap contributors.




