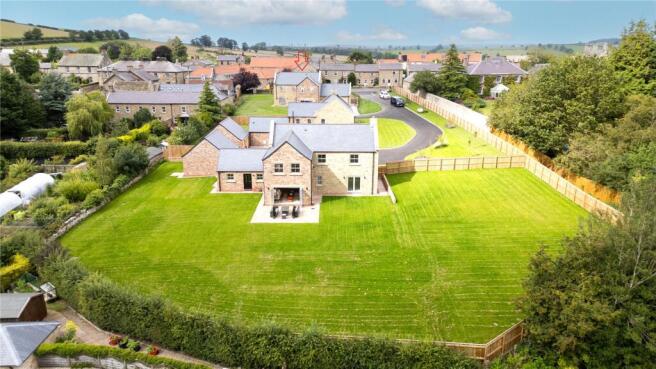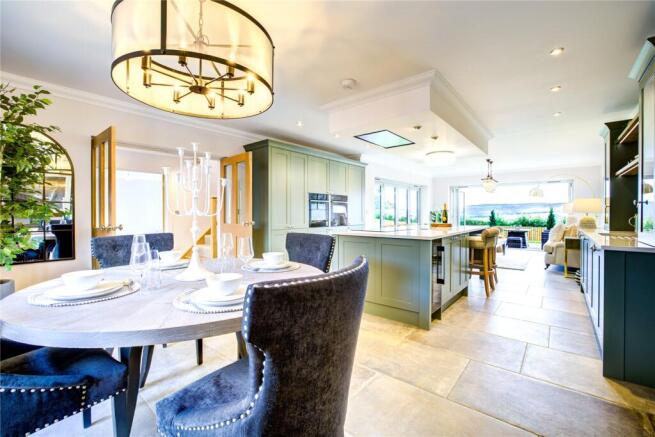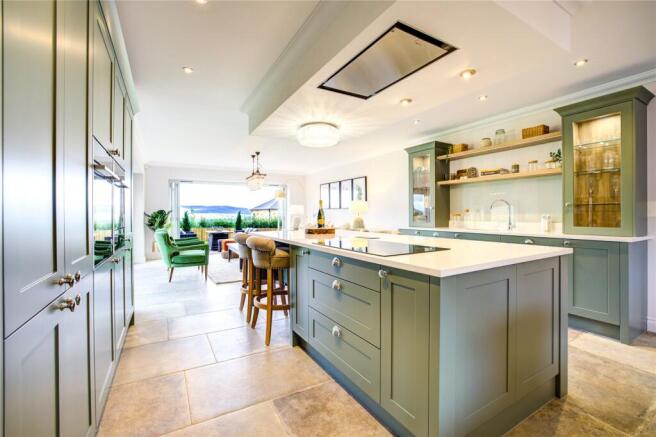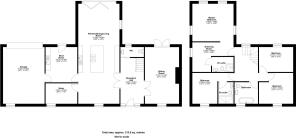Glanton, Northumberland, NE66

- PROPERTY TYPE
Detached
- BEDROOMS
4
- BATHROOMS
3
- SIZE
Ask agent
- TENUREDescribes how you own a property. There are different types of tenure - freehold, leasehold, and commonhold.Read more about tenure in our glossary page.
Freehold
Key features
- An exclusive collection of three bespoke homes
- Beautifully finished throughout
- Double garages
- Countryside setting
- Built by Dacre Street Developments
- Stunning Views
- Large lawned gardens with generous patio areas
- EPC Rating B
Description
Upon entering, you are welcomed into an impressive entrance hallway finished in premium porcelain tiles with a natural stone effect, while a handcrafted oak staircase adds a sense of character and craftsmanship. The stylish cloakroom with a wash hand basin and WC.can be accessed off the entrance hall. Elegant double doors provide a grand reveal into the expansive, dual-aspect sitting room. The sitting room is a bright and tranquil space, enjoying natural light from windows to one side and convenient patio doors to the other giving access directly into the garden.
At the heart of the home lies the stunning kitchen a true centrepiece, both stylish and highly functional. Featuring bespoke shaker-style cabinetry in an elegant country green finish, the kitchen is beautifully complemented by polished chrome hardware and luxurious Silestone quartz work surfaces. A sleek central breakfast bar adds a relaxed social space perfect for morning coffee or informal meals. Every detail has been carefully considered, including a 1.5 bowl undermount sink with a curved chrome tap, an integrated flip-up socket for convenience, and a hidden built-in waste bin to maintain the clean lines of the design.
High-spec Neff appliances are fully integrated and include a slide-and-hide oven, combination microwave, warming drawer, 60/40 integrated fridge freezer, dishwasher, wine cooler, induction hob, and a high-performance extractor fan.
Off the kitchen, a spacious and well-equipped boot room adds further functionality to the ground floor. Finished with coordinating shaker cabinetry and Silestone surfaces, it also includes a traditional Belfast sink and plumbing for white goods. This space provides direct access to both the front and rear of the home, making it perfect for day-to-day use. From the kitchen, you can also reach a separate study, ideal for remote working.
Upstairs, the oak staircase leads to landing giving access to all four bedrooms and the family bathroom.
The luxurious master suite is a light-filled retreat, offering triple-aspect views that make the most of the surrounding landscape. A sense of luxury comes from the dressing area off the bedroom which further leads into the ensuite. This space is finished to an exceptional standard, with Villeroy & Boch sanitaryware, Porcelanosa floor and wall tiles, and sleek chrome fittings. A large walk-in rainfall shower with a secondary handheld attachment, vanity unit, illuminated mirror, heated towel rail, and mechanical ventilation.
The guest bedroom also benefits from its own private ensuite shower room, finished with the same attention to detail and premium fittings. Two additional spacious double bedrooms and family bathroom complete the internal accommodation. The beautifully appointed family bathroom complete with a freestanding Villeroy & Boch bath, stylish vanity unit, WC, and heated towel rail offer comfort and sophistication for everyday living.
Externally, the property boasts an expansive and private rear garden that wraps round to the front offering a mix of fence and stone wall boundaries. Bi-fold doors from the kitchen provide effortless indoor-outdoor living in the warmer months.
Completing the home is the garage, fitted with electric up-and-over doors to the front and a convenient pedestrian door off the boot room A block-paved driveway offers generous off-street parking.
Please note, this property is the top plot in the photo but it has not completed build yet. Internal images are for illustrative purposes only.
- COUNCIL TAXA payment made to your local authority in order to pay for local services like schools, libraries, and refuse collection. The amount you pay depends on the value of the property.Read more about council Tax in our glossary page.
- Band: TBC
- PARKINGDetails of how and where vehicles can be parked, and any associated costs.Read more about parking in our glossary page.
- Yes
- GARDENA property has access to an outdoor space, which could be private or shared.
- Yes
- ACCESSIBILITYHow a property has been adapted to meet the needs of vulnerable or disabled individuals.Read more about accessibility in our glossary page.
- Ask agent
Glanton, Northumberland, NE66
Add an important place to see how long it'd take to get there from our property listings.
__mins driving to your place
Get an instant, personalised result:
- Show sellers you’re serious
- Secure viewings faster with agents
- No impact on your credit score
Your mortgage
Notes
Staying secure when looking for property
Ensure you're up to date with our latest advice on how to avoid fraud or scams when looking for property online.
Visit our security centre to find out moreDisclaimer - Property reference ALN250228. The information displayed about this property comprises a property advertisement. Rightmove.co.uk makes no warranty as to the accuracy or completeness of the advertisement or any linked or associated information, and Rightmove has no control over the content. This property advertisement does not constitute property particulars. The information is provided and maintained by Bradley Hall, Alnwick. Please contact the selling agent or developer directly to obtain any information which may be available under the terms of The Energy Performance of Buildings (Certificates and Inspections) (England and Wales) Regulations 2007 or the Home Report if in relation to a residential property in Scotland.
*This is the average speed from the provider with the fastest broadband package available at this postcode. The average speed displayed is based on the download speeds of at least 50% of customers at peak time (8pm to 10pm). Fibre/cable services at the postcode are subject to availability and may differ between properties within a postcode. Speeds can be affected by a range of technical and environmental factors. The speed at the property may be lower than that listed above. You can check the estimated speed and confirm availability to a property prior to purchasing on the broadband provider's website. Providers may increase charges. The information is provided and maintained by Decision Technologies Limited. **This is indicative only and based on a 2-person household with multiple devices and simultaneous usage. Broadband performance is affected by multiple factors including number of occupants and devices, simultaneous usage, router range etc. For more information speak to your broadband provider.
Map data ©OpenStreetMap contributors.




