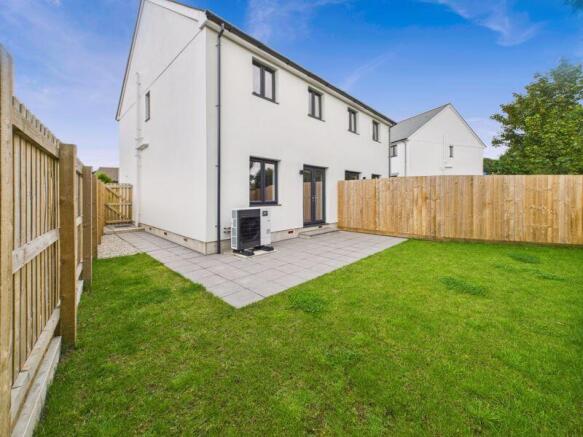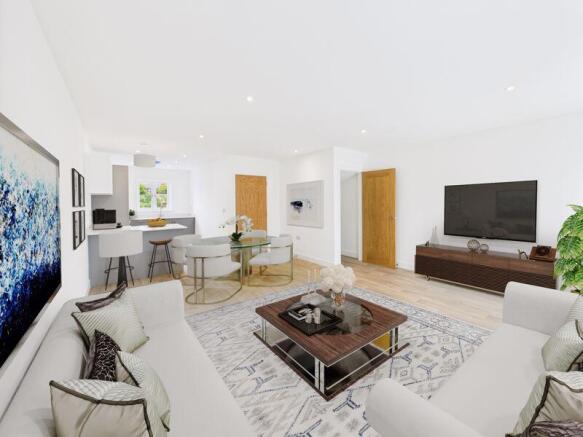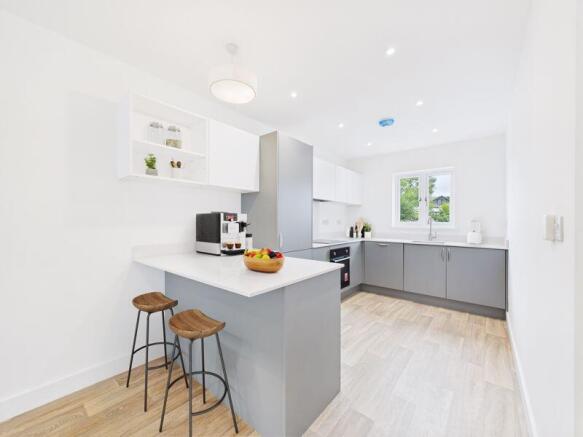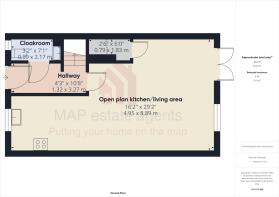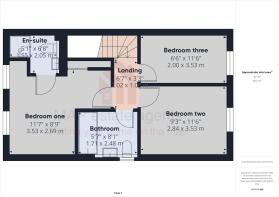
Southgate Street, Redruth - Brand new high specification three bedroom house.

- PROPERTY TYPE
House
- BEDROOMS
3
- BATHROOMS
2
- SIZE
Ask agent
- TENUREDescribes how you own a property. There are different types of tenure - freehold, leasehold, and commonhold.Read more about tenure in our glossary page.
Freehold
Key features
- Three bedroom semi-detached house
- Brand new and for sale chain-free - ready to buy!
- Beautifully finished with quality kitchen and sanitary ware
- Enclosed, lawned garden to the rear
- Off-road parking for two cars
- Small development of just eight properties in a small cul-de-sac
- Air source underfloor heating
- Great location with schools, town and public transport close by
- 10 year warranty for peace of mind
- Local developer
Description
Located on the Falmouth side of Redruth in a small cul-de-sac, this high quality home is being sold with no chain. There is air source underfloor heating to the ground floor with radiators heating upstairs, 'A' rated double glazed windows and doors and low energy downlighters on the ground floor.
The en-suite and family bathroom are fitted with Kartell UK sanitary ware and in addition there is a useful ground floor cloakroom.
Outside there is a large patio and lawn to the rear, accessed from the house or from a side path/gate with the garden being enclosed. There are also two parking spaces.
We believe that this ticks many of the boxes that a family home should have. Why not come and see for yourself?
The property is located less than one mile from the centre of Redruth, on the southern side of the town providing easy access to the nearby village of Lanner and on to Falmouth/Penryn if required.
There is a bus stop in both directions a couple of hundred metres from the property. Redruth town offers a range of education, shops and facilities and also has a mainline rail link. Falmouth has a wider range of recreational and shopping facilities with the cathedral city of Truro approximately twelve miles to the east.
The A30 trunk road is also within close proximity providing road travel east and west.
The village of Lanner offers a further range of services, places of worship, public houses and access onto the Lanner trail, an old mine working that provides off-road walking or biking.
ACCOMMODATION COMPRISES
Attractive oak storm porch with entrance door opening to:-
ENTRANCE HALL
Wall mounted electric box. Quality floor finish which continues through the whole of the ground floor.
CLOAKROOM
Wall mounted wash hand basin and low level WC. It should be noted that all the sanitary ware is supplied by Kartell UK. Small frosted double glazed window to the front.
KITCHEN/LOUNGE/DINER
29' 2'' x 16' 2'' (8.88m x 4.92m) L-shaped, maximum measurements
A really super space for the new owners to enjoy. The kitchen is fitted with a wide range of units at both base and eye level. The units are fitted with dust grey units with contrasting units at eye level. There are three roll edged work surfaces, with an inset sink unit with a swan necked tap. There is also a range of brand new appliances hidden with matching doors which include a fridge/freezer, washer/dryer, induction hob, extractor fan, dishwasher and a single oven.
The lounge has double glazed sliding doors to the rear which open to the patio. There is also a really useful, large and deep understairs storage cupboard.
FIRST FLOOR LANDING
Doors opening off to:-
BEDROOM ONE
11' 7'' x 8' 9'' (3.53m x 2.66m) minimum measurements, plus recesses
Two double glazed windows to the front elevation enjoying a sea glimpse (and this is very much a glimpse to one side) and views across open countryside. Radiator. Large L-shaped cupboard which houses the 210 Litre water cylinder and provides space for storage/hanging space.
EN-SUITE SHOWER ROOM
Very well appointed with quality fittings and comprising of a large shower cubicle with wall mounted rainhead shower with screen, low level WC and wash hand basin with vanity unit below. Wall mounted heated towel rail. Brick effect wall tiling.
BEDROOM TWO
11' 6'' x 9' 3'' (3.50m x 2.82m)
Double glazed window to the rear overlooking the garden and out towards Lanner Hill. Radiator.
BEDROOM THREE
11' 6'' x 6' 6'' (3.50m x 1.98m)
Double glazed window to the rear which enjoys a similar aspect to bedroom two. Radiator.
OUTSIDE FRONT
Directly outside the front of the property are two parking spaces.
REAR GARDEN
The rear garden has a large patio which is ideal for sitting out and enjoying a drink or bite to eat. There is also a lawn beyond this and also a further small lawned garden to the side of the property. A gate and path gives access to the front.
SERVICES
Mains water, mains electricity and mains drainage. Air source heat pump.
AGENT'S NOTE
As the property is a new build, the Council Tax band for the property is to be assessed and confirmed.
Please note, some internal images have been furnished with the use of CGI.
DIRECTIONS
From the roundabout at the top of Lanner drop down the hill towards Redruth. Approx 500 yards on the right hand side is an entrance to Teg Lowarth which is off the road and is its own little cul-de-sac. If using What3words :-hack.gliders.drainage
Brochures
Property BrochureFull Details- COUNCIL TAXA payment made to your local authority in order to pay for local services like schools, libraries, and refuse collection. The amount you pay depends on the value of the property.Read more about council Tax in our glossary page.
- Band: TBC
- PARKINGDetails of how and where vehicles can be parked, and any associated costs.Read more about parking in our glossary page.
- Yes
- GARDENA property has access to an outdoor space, which could be private or shared.
- Yes
- ACCESSIBILITYHow a property has been adapted to meet the needs of vulnerable or disabled individuals.Read more about accessibility in our glossary page.
- Ask agent
Southgate Street, Redruth - Brand new high specification three bedroom house.
Add an important place to see how long it'd take to get there from our property listings.
__mins driving to your place
Get an instant, personalised result:
- Show sellers you’re serious
- Secure viewings faster with agents
- No impact on your credit score
Your mortgage
Notes
Staying secure when looking for property
Ensure you're up to date with our latest advice on how to avoid fraud or scams when looking for property online.
Visit our security centre to find out moreDisclaimer - Property reference 12721032. The information displayed about this property comprises a property advertisement. Rightmove.co.uk makes no warranty as to the accuracy or completeness of the advertisement or any linked or associated information, and Rightmove has no control over the content. This property advertisement does not constitute property particulars. The information is provided and maintained by MAP Estate Agents, Barncoose. Please contact the selling agent or developer directly to obtain any information which may be available under the terms of The Energy Performance of Buildings (Certificates and Inspections) (England and Wales) Regulations 2007 or the Home Report if in relation to a residential property in Scotland.
*This is the average speed from the provider with the fastest broadband package available at this postcode. The average speed displayed is based on the download speeds of at least 50% of customers at peak time (8pm to 10pm). Fibre/cable services at the postcode are subject to availability and may differ between properties within a postcode. Speeds can be affected by a range of technical and environmental factors. The speed at the property may be lower than that listed above. You can check the estimated speed and confirm availability to a property prior to purchasing on the broadband provider's website. Providers may increase charges. The information is provided and maintained by Decision Technologies Limited. **This is indicative only and based on a 2-person household with multiple devices and simultaneous usage. Broadband performance is affected by multiple factors including number of occupants and devices, simultaneous usage, router range etc. For more information speak to your broadband provider.
Map data ©OpenStreetMap contributors.
