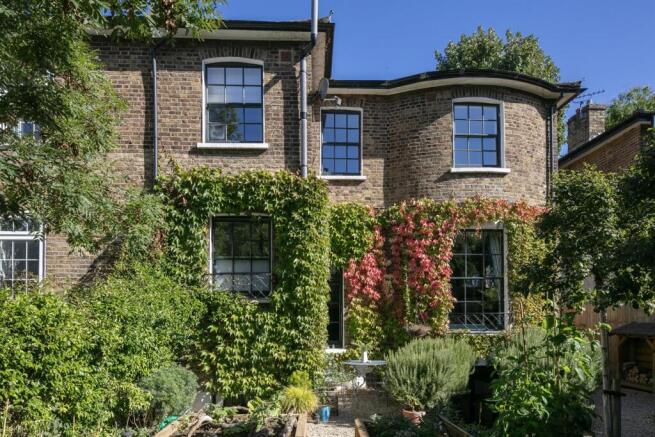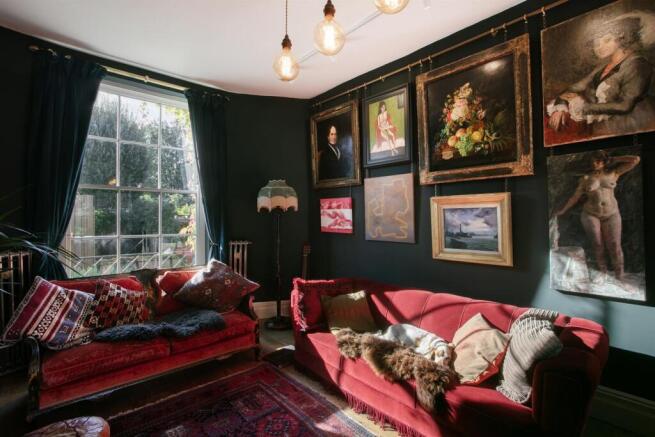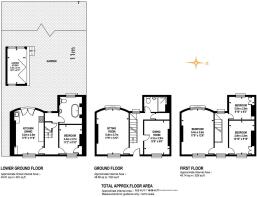
4 bedroom semi-detached house for sale
Peckham Hill Street, Peckham, SE15

- PROPERTY TYPE
Semi-Detached
- BEDROOMS
4
- BATHROOMS
2
- SIZE
1,636 sq ft
152 sq m
- TENUREDescribes how you own a property. There are different types of tenure - freehold, leasehold, and commonhold.Read more about tenure in our glossary page.
Freehold
Key features
- Thoughtful Georgian Restoration
- Sympathetic Reclaimed Features
- Gorgeous Garden with Studio
- Double Fronted
- Freehold
Description
Expertly Restored Three/Four Bedroom Double-Fronted Georgian Home with Generous Garden and Studio - CHAIN FREE.
We've simply never seen such a sincere and lovingly executed Georgian restoration. The current owners of this sublime double-fronted home have painstakingly sourced and instated every square inch with expertise and respect to the building's original charm.
Built circa 1810, and sitting in the centre of the Peckham Hill Street Conservation Area the property sits back from the street behind a symmetrical front garden and privacy-affording greenery. Indeed, the accommodation follows a similarly solid and proportional layout. The attention to detail is truly breathtaking - reclaimed window shutters, stairs, cornicing, doors, architraves and windows - to name but a few of the features that will wow you. The accommodation glides over three equally charming floors currently laid out to include three/four double bedrooms, sitting room, formal dining room, kitchen/diner, larder/guest bedroom, shower room and bathroom. There's a fantastic garden studio in the beautifully manicured rear kitchen garden which has abundant planter beds, a vine-clad pergola, fragrant mature foliage and herbs and direct rear access to Bonar Road with residents parking plentiful.
The best of this lush locale is right at your fingertips - everything you could need is within a stroll. Shops, cafes, pubs and transport all abound. You can even have a morning swim and gym session just a minute's stroll from your front door. Rye Lane offers a multitude of shopping and leisure facilities and nearby Bellenden Road enjoys an unmistakably villagey vibe. There are fast and frequent services to central London Bridge and Blackfriars from Peckham Rye station (about 10-minute walk away). The fab London Overground line leaves from here also and will have you slinking down Shoreditch High Street in a mere 20 mins! Clapham High Street, Islington and Clapham Junction are also easy. Alternatively, you can grab a bus within seconds of your house which will whisk you to Elephant and Castle, London Bridge, Waterloo the West End or the City.
The double-fronted exterior sits politely behind a period gates and high hedging. A stunningly recrafted arched fanlight - designed to replicate the original from next door - crowns an extra wide Georgian door. A handsome knocker set will confidently announce your gentleman callers. Inside you meet a welcoming hallway presented in Farrow and Ball's 'Green Smoke' and ‘Pointing’. The rear side of the door reveals a wonderful period lock and keep.
To the left you find a glorious dual-aspect sitting room with double-flued Morso DEFRA approved eco wood burner, stone mantel and Little Greene ‘Obsidian Green’ on the walls. Your works of art will hang tough on a beautiful chrome antique brass picture rail and you'll note stunning sash windows to front and rear. For those evenings you just want to kick back and relax in front of the fire a 42” flatscreen built-in TV sits unobtrusively hidden behind a period mirror from Overmantels of Battersea. The front specimen enjoys reclaimed shutters whilst the rear bow-shaped bay boasts a picture-perfect Juliette balcony reclaimed from a similar period property in Bath. The doors and architraves throughout have been expertly reinstated to match the period.
The dining room sits across the entrance hall and also faces front through a signature arched sash window. Vertical shutters have been rebuilt with patience and attention - the current owners sourced a joinery manual from the Georgian period for an endlessly impressive result. There's a fine feature fireplace and studious blue walls too. To the rear of the hall you'll enjoy a long picture window that supplies a further enticing vista of your lush rear garden. This precedes the shower room which dons an oversized 1920s Art Deco Porcher wash hand basin with restored original taps and waste, Art Deco cistern, and a double walk-in shower with 1920 Porcher brass shower unit. The floorboards throughout the hall, reception rooms and landings are reclaimed, wide and Georgian, carefully cleaned and rewaxed to retain the original patina.
Heading downward to the lower ground floor you pass an exposed section of original brickwork. It compliments perfectly the recrafted staircase which benefits from solid Georgian treads, handrail and newel post. There's a handy utility cubby tucked underneath the stairs and the storage doors are made from reclaimed Georgian shutters! The bathroom has a restored 1890s extra-deep roll top bath from Parisian Belle Epoque manufacturer L’Hygiene Moderne for an indulgent evening soak, nickel plated Jacob Delafon capstan bath taps, similar period original and increasingly rare ceramic Jacob Delafon washstand and art deco mirror. A stunning corner wooden wall cabinet will house the loo roll and all your lotions and potions.
The kitchen/diner is simply delightful! With exposed original wooden beams, front-facing sash window (avec shutters) and cathedral-grade flag stone flooring it transports you effortlessly to the 19th century. A bespoke period wooden dresser has been deftly redesigned to host a large Armitage Shanks butler unit above. It is finished perfectly by wall mounted brass taps and a suitably charming period wooden dish rack. There's a healthy smattering of rustic Dutch cheese board both on the walls and windowsills. It exemplifies perfectly the confident craftsmanship and eye for meaningful detail that sets the house apart. A reclaimed period feature mantel and hob grate flanks the left wall also. To the rear you find the French doors are actually French and are accompanied by a stunning Victorian era wrought iron security gate both sourced from UK Architectural Heritage. There's a guest bedroom across the lower landing. Currently arranged as a larder, it offers a versatile space and more gorgeous period detail.
The curved exterior steps leading upward to the garden seamlessly ascend crowned on either side with mature rosemary. Numerous wooden planter beds host an array of mature posies, herbs and veggies including sage, mint, tomatoes, oregano, courgette, Peruvian Lily and Crocosmia. The wonderfully versatile garden studio sits next to a trio of dwarf birch trees. It's a bright, dual aspect space perfect for guest storage, working from home or a spot of yoga. A large mature olive tree supplies dappled shade next to the rear access point which leads to Bonar Road - handy for mucky dogs and kids. Last but not least comes a Wisteria, Bamboo and Jasmine-clad pergola - we can't think of anywhere nicer to host a late summer evening gathering!
Back inside ascend your wonderful staircase to a bright landing with more reclaimed Georgian floorboards, a rear-facing sash window, shutters and a show-stopping multi-bulb light fixture. The master bedroom fronts the street with wonderful dusky ‘Breton Blue’ walls, high skirting boards and a noteworthy Georgian mantel and hob grate. The front-facing sash window has more vertical sliding shutters whilst the rear window enjoys leafy views toward the Bonar Road Allotments. Bedroom two shares the front spot with another reclaimed mantel and hob grate. The rebuilt period storage slots reassuringly into the alcove and there are more 'modesty' shutters to retain your good name while disrobing. The third and final charming bedroom faces rear over the garden with recrafted Georgian storage, hob grate and mantel.
A Sunday 'Farmers Market' and monthly 'French Market' are held next to the Pulse leisure centre - it's a great spot for local produce and nice to know you're reducing your carbon footprint to baby steps. Peckham's art scene is thriving. The South London Gallery is 10 minutes walk and the local Camberwell College of Arts ensures a flood of creative types.
Council Tax Band: D
Tenure: Freehold
Brochures
Peckham Hill Street, Peckham, SE15- COUNCIL TAXA payment made to your local authority in order to pay for local services like schools, libraries, and refuse collection. The amount you pay depends on the value of the property.Read more about council Tax in our glossary page.
- Band: D
- PARKINGDetails of how and where vehicles can be parked, and any associated costs.Read more about parking in our glossary page.
- Yes
- GARDENA property has access to an outdoor space, which could be private or shared.
- Yes
- ACCESSIBILITYHow a property has been adapted to meet the needs of vulnerable or disabled individuals.Read more about accessibility in our glossary page.
- Ask agent
Peckham Hill Street, Peckham, SE15
Add an important place to see how long it'd take to get there from our property listings.
__mins driving to your place
Get an instant, personalised result:
- Show sellers you’re serious
- Secure viewings faster with agents
- No impact on your credit score
Your mortgage
Notes
Staying secure when looking for property
Ensure you're up to date with our latest advice on how to avoid fraud or scams when looking for property online.
Visit our security centre to find out moreDisclaimer - Property reference 34231802. The information displayed about this property comprises a property advertisement. Rightmove.co.uk makes no warranty as to the accuracy or completeness of the advertisement or any linked or associated information, and Rightmove has no control over the content. This property advertisement does not constitute property particulars. The information is provided and maintained by Wooster & Stock, London. Please contact the selling agent or developer directly to obtain any information which may be available under the terms of The Energy Performance of Buildings (Certificates and Inspections) (England and Wales) Regulations 2007 or the Home Report if in relation to a residential property in Scotland.
*This is the average speed from the provider with the fastest broadband package available at this postcode. The average speed displayed is based on the download speeds of at least 50% of customers at peak time (8pm to 10pm). Fibre/cable services at the postcode are subject to availability and may differ between properties within a postcode. Speeds can be affected by a range of technical and environmental factors. The speed at the property may be lower than that listed above. You can check the estimated speed and confirm availability to a property prior to purchasing on the broadband provider's website. Providers may increase charges. The information is provided and maintained by Decision Technologies Limited. **This is indicative only and based on a 2-person household with multiple devices and simultaneous usage. Broadband performance is affected by multiple factors including number of occupants and devices, simultaneous usage, router range etc. For more information speak to your broadband provider.
Map data ©OpenStreetMap contributors.





