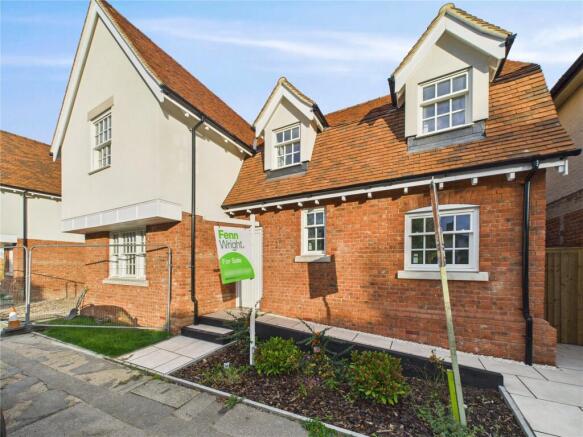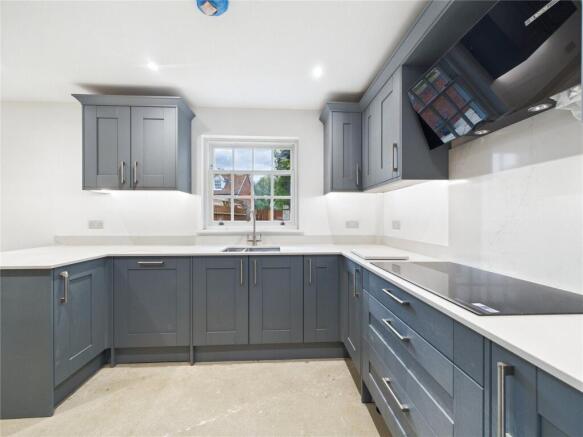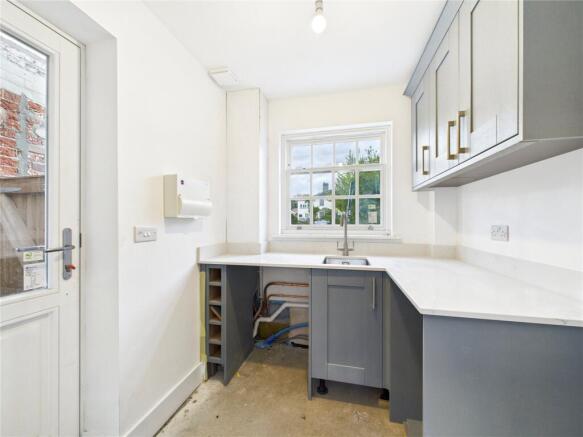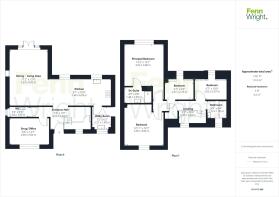
Colchester Road, Bures Hamlet, Essex, CO8

- PROPERTY TYPE
Detached
- BEDROOMS
4
- BATHROOMS
2
- SIZE
Ask agent
- TENUREDescribes how you own a property. There are different types of tenure - freehold, leasehold, and commonhold.Read more about tenure in our glossary page.
Ask agent
Key features
- Highly desirable commuter village with a train station
- Direct access to the River Stour
- High specifications throughout
- 4 bedrooms with en suite to master
- Open plan lounge kitchen breakfast room
- Second recepition room
- Utility room
- Air Source Heat Pump
- Underfloor heating to the ground floor
- Double car port
Description
Plot 1 comprises a stunning open plan lounge / kitchen / breakfast room to the rear of the property with doors from the lounge area to the garden. There is a second reception room / home office if desired plus a utility room and cloakroom to the ground floor. All of these rooms will be served with underfloor heating.
To the first floor there are four bedrooms and a family bathroom. The principal bedroom will an en-suite shower room.
The bathroom will have a bath, vanity wash hand basin and WC with an optional* concealed cistern.
Outside
Externally there will be a walled rear garden with ample patio and paths, the remainder will be turfed, a double car port and a shared access path providing direct access to the River Stour.
This home is currently in the final stages of construction.
Specification includes
KITCHEN AND UTILITY ROOMS
• Stylish fully designed fitted kitchens with choice* of door styles
• Choice* of feature worktops and optional matching up-stands for kitchen areas
• Fully integrated appliances including oven & hob, dishwasher and fridge freezer
• Space within utility rooms for washing machine and tumble dryer
DECORATION AND FINISHES
• Contemporary oak internal doors with chrome furniture
• White painted ceilings and options* on wall colour
ELECTRICS
• Recessed LED down-lighters in all rooms & areas except bedrooms
• A generous amount of sockets are installed throughout
• Smoke detectors fitted in hallways and landings, dual smoke and heat detector in kitchen
• External lights to all access points
PLUMBING AND HEATING
• Air Source Heat Pump for most efficient heating and water heating
• Underfloor heating to ground floor accommodation
• Radiators to first floor bedrooms
• Tiled floor, splash-backs and shower cubicle in bathrooms and en-suite
• Quality white sanitaryware with chrome taps and fitments
• Vanity units with basin in Ensuite and Bathroom
• Glass shower enclosures are fitted with thermostatic shower control valves
EXTERNAL FINISHES
• Traditional appearance with red antique bricks
• Vertical or horizontal painted boarding
• Handmade clay roof tiles
• Bespoke timber framed windows and aluminium bi-folds
OUTSIDE
• Open double car port
• Ample patios / paths with attractive paving
• Turfed rear garden
• Close board fencing and or walled gardens
• Permeable driveways
• External tap
OPTIONAL EXTRAS
• Electric car charging point
• Flooring other than in bathroom, en suite and ground floor WC, which will be installed as per the standard specification
WARRANTY
• Each new home at Stour Mews benefits from a 10 year Insurance backed structural warranty
• Specific items within the homes have individual warranty periods. Please refer to the manufacturers' manuals for information as these may require clients to register items with them in order to activate the warranty
Location
Stour Mews in Bures is part of our Signature collection and offers a fantastic central location within this charming village renowned for its serene ambiance along the River Stour and beautiful countryside. Residents enjoy easy access to Colchester and Sudbury while the village itself boasts essential amenities including a village shop, delicatessen, two pubs, a doctors' surgery, post office, primary school and a train station with direct links to London Liverpool Street via Marks Tey. It is an ideal spot for those seeking both tranquility and convenience
Directions
SatNav - using postcode CO8 5AE
Important Information
Council Tax Band - TBA
Services - We understand that mains water, drainage and electricity are connected to the property.
Tenure - Freehold
EPC rating - TBA
Our ref - SAL
Maintenance charge - TBA
Estate Agent's Note -
Please note that images are of plot 2 Stour Mews, which is a mirror image of plot 1. Please consult with our sales team or the brochure for the full layout and standard specfications of the homes at Stour Mews.
- COUNCIL TAXA payment made to your local authority in order to pay for local services like schools, libraries, and refuse collection. The amount you pay depends on the value of the property.Read more about council Tax in our glossary page.
- Ask agent
- PARKINGDetails of how and where vehicles can be parked, and any associated costs.Read more about parking in our glossary page.
- Yes
- GARDENA property has access to an outdoor space, which could be private or shared.
- Yes
- ACCESSIBILITYHow a property has been adapted to meet the needs of vulnerable or disabled individuals.Read more about accessibility in our glossary page.
- Ask agent
Energy performance certificate - ask agent
Colchester Road, Bures Hamlet, Essex, CO8
Add an important place to see how long it'd take to get there from our property listings.
__mins driving to your place
Get an instant, personalised result:
- Show sellers you’re serious
- Secure viewings faster with agents
- No impact on your credit score
Your mortgage
Notes
Staying secure when looking for property
Ensure you're up to date with our latest advice on how to avoid fraud or scams when looking for property online.
Visit our security centre to find out moreDisclaimer - Property reference NHO250129. The information displayed about this property comprises a property advertisement. Rightmove.co.uk makes no warranty as to the accuracy or completeness of the advertisement or any linked or associated information, and Rightmove has no control over the content. This property advertisement does not constitute property particulars. The information is provided and maintained by Fenn Wright, Sudbury. Please contact the selling agent or developer directly to obtain any information which may be available under the terms of The Energy Performance of Buildings (Certificates and Inspections) (England and Wales) Regulations 2007 or the Home Report if in relation to a residential property in Scotland.
*This is the average speed from the provider with the fastest broadband package available at this postcode. The average speed displayed is based on the download speeds of at least 50% of customers at peak time (8pm to 10pm). Fibre/cable services at the postcode are subject to availability and may differ between properties within a postcode. Speeds can be affected by a range of technical and environmental factors. The speed at the property may be lower than that listed above. You can check the estimated speed and confirm availability to a property prior to purchasing on the broadband provider's website. Providers may increase charges. The information is provided and maintained by Decision Technologies Limited. **This is indicative only and based on a 2-person household with multiple devices and simultaneous usage. Broadband performance is affected by multiple factors including number of occupants and devices, simultaneous usage, router range etc. For more information speak to your broadband provider.
Map data ©OpenStreetMap contributors.






