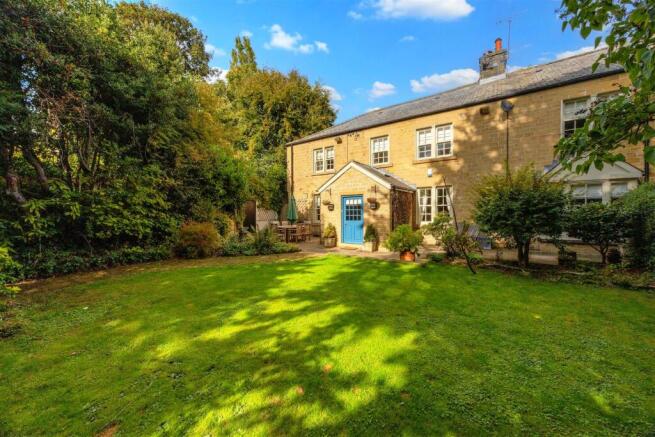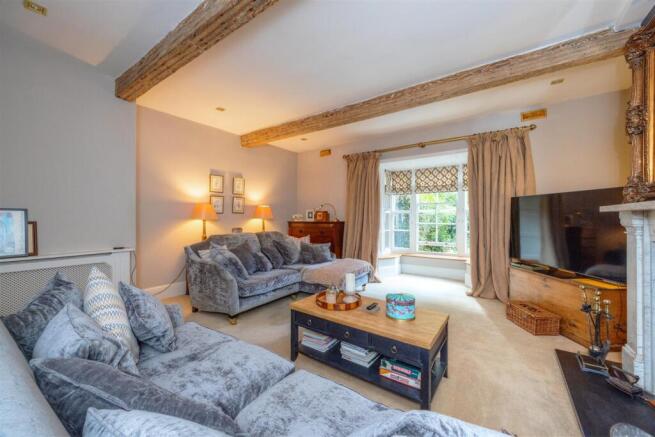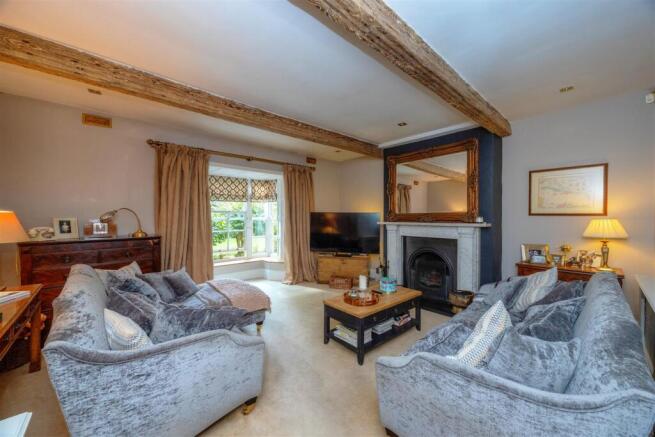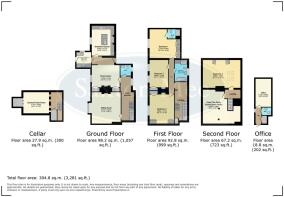
School Lane, Grenoside, Sheffield

- PROPERTY TYPE
Character Property
- BEDROOMS
4
- BATHROOMS
2
- SIZE
3,281 sq ft
305 sq m
- TENUREDescribes how you own a property. There are different types of tenure - freehold, leasehold, and commonhold.Read more about tenure in our glossary page.
Freehold
Key features
- Tucked away at the end of a private drive, this idyllic and peaceful setting forms part of the historic 18th Century Greno House, a residence rich in character and heritage
- Nestled in a conservation area and sympathetically modernised to an exceptional standard by the current owners
- Retaining its historic charm with impressive high ceilings, traditional sash windows, period fireplaces, exposed beams, and exposed stone walls
- Generous accommodation spread across four floors, totalling approximately 3,281 sq ft
- Four double bedrooms and two bathrooms
- Offered for sale with a completed chain
- An exceptional opportunity to own a piece of history in this most desirable location
- Generous off-road parking for up to three vehicles, with the opportunity to create further parking plus potential to purchase a substantial detached garage
- Superb vaulted cellar currently designed as a cinema room with generous natural lighting through beautiful original mullioned window
- Generous south-facing front garden, bathed in sunlight and offering an inviting entrance to the property
Description
The site now known as Greno House was historically called “Tillyoldfield.”
The original building was constructed in 1786 for Joseph Fawley, a wealthy tanner, in a Georgian style using local stone.
In 1820, it was purchased by John Rider, Headteacher at Whitley Hall (then a school), for his son George Rider. At that time, it operated as a “School for Young Gentlemen,” accepting both boarding and day students on a fee-paying basis.
Following George Rider’s death, from around 1880 to 1928, the house became the residence of various wealthy families. During this period, the estate was enhanced with recreational features, including a tennis court and a bowling green. The property also included a Coach House and Stable Block, and the existing driveway led to a building that formerly served as a school for “Grenosiders,” now known as the Reading Room.
Later, Williams, a local coal-owner, faced financial difficulties following the miners’ strike and sold the property in 1928 to a local builder. In 1931, the builder transformed the house into five separate family homes, marking a significant change in its use and structure.
Introduction -
2 Greno House – Formerly West Greno House
Set in an idyllic and peaceful location down a private drive, 2 Greno House forms part of the historic 18th-century Greno House. This stunning four-bedroom family residence has been sympathetically upgraded to an exceptionally high standard, seamlessly blending modern comforts with historic charm.
The property retains many original architectural features, including high ceilings, elegant sash windows, period fireplaces, exposed oak beams, and beautiful stone walls. Its spacious and character-filled interiors provide a truly unique living experience.
Every room flows effortlessly, combining traditional elegance with modern comfort, creating a home that is as inviting as it is impressive.
An internal inspection is highly recommended to fully appreciate the quality, character, and attention to detail this exceptional home offers.
Ground Floor -
Step through the welcoming entrance vestibule, complete with a thoughtfully designed utility area with David Martin units, into a bright and airy open entrance hall with original oak beams and stone flagged floor.
The elegant dining room features a stunning marble fireplace with a log burner, set against rich oak flooring—perfect for intimate dinners or entertaining guests.
The heart of the home, the breakfast kitchen, is a masterpiece of craftsmanship. Fitted with bespoke David Martin units in luxurious Pippy oak and hand-painted finishes, it also boasts a gas Aga, a central island, and generous space for casual dining and socializing.
A stone-flagged inner reception hall, again with original oak beams, provides a sense of understated grandeur, while a convenient cloakroom with wash hand basin and W.C. adds practicality without compromising style.
The expansive sitting room is a true sanctuary, showcasing a marble fireplace with an open fire and a magnificent bay window framing serene views of the beautifully landscaped front grounds.
Lower Ground Floor -
Glazed and stainless steel balustrades and stone steps lead down to a stunning original cellar, featuring an arched vaulted family room currently used as a cinema room. An original stone mullioned glazed window and recessed well flood the space with natural light, creating a striking and versatile lower-level retreat.
First Floor -
On the first floor, a large panelled landing with exposed original oak beams and an original stone wall sets the tone for the bedrooms.
The master suite boasts extensive built-in wardrobes and a beautifully appointed ensuite shower room, complete with modern fixtures and a refined finish for a touch of everyday luxury.
Bedroom two captures the home’s heritage through its original sash windows, which flood the generous double space with soft, natural light.
Designed with both comfort and functionality in mind, bedroom three includes clever cabin beds and plenty of storage to keep the space clutter-free.
The family bathroom is a statement in elegance, complete with a feature cast iron bath and high-flush W.C.
Second Floor -
The second floor offers a remarkably spacious and versatile area, brimming with natural light, character and original exposed oak beams. Historically serving as the servants’ quarters, this space is now divided into two distinct areas: one currently used as a bedroom and the other as a large, open-plan study.
The generously proportioned bedroom features a vaulted ceiling with exposed beams and multiple Velux rooflights, creating an airy and light-filled retreat.
A large open-plan study area, framed by striking exposed king post truss beams, provides an inspiring workspace or creative hub.
This area has previously been used as both a play area and a study, highlighting its flexibility to suit a wide range of family needs.
Additionally, a practical storage roof area ensures functionality without compromising space, making the second floor a highly adaptable and valuable part of the home.
Exterior -
Outside, the property benefits from an attractive southerly facing landscaped front garden, featuring a stone-flagged entertaining terrace, manicured lawn, floral borders, and a useful garden store.
A wide driveway provides ample parking for three vehicles, with a shed and a log store plus an additional area that could be extended for parking if desired for at least another three vehicles.
A separate detached building serves as a home office or studio with its own W.C.
A courtyard to the rear of the property allows convenient access for maintenance purposes.
A generous detached stone-built double garage, situated opposite the property is included in the sale, offering a versatile space for storage or hobbies.
Location -
Nestled on the northern edge of Sheffield, Grenoside offers the perfect blend of village charm and city convenience. Just a short drive from the stunning landscapes of the Peak District, this welcoming community provides the best of both worlds.
Community and Lifestyle: Grenoside is a safe, family-friendly area with excellent primary schools, abundant green spaces, and a strong sense of community. The village hosts various events throughout the year, fostering a close-knit atmosphere.
Outdoor Activities: For outdoor enthusiasts, the surrounding countryside is a true delight. The picturesque landscapes of Bradfield, with rolling green hills, scenic reservoirs, and peaceful walking trails, are right on your doorstep. Additionally, Greno Woods, an ancient woodland rich in wildlife, offers opportunities for hiking, cycling, and picnicking.
Local Amenities: Grenoside features an excellent local primary school, traditional pubs, and inviting restaurants, while nearby shopping facilities ensure everything you need is within easy reach.
Proximity to Sheffield: All of this comes with the added benefit of Sheffield’s vibrant city centre just 6.5 miles away—close enough to enjoy its amenities, yet far enough to preserve the tranquillity of village life.
Directions to Greno House: At the junction of School Lane and Penistone Road, pass through the two large stone gate posts and continue up the lane for approximately 100 metres. 2 Greno House is on the right-hand side, opposite a stone detached garage.
Seller Insight -
How Long Have You Lived At Greno House? -
We have lived at Greno House for approximately 30 years.
What Do You Love Most About The Location? -
We love that Grenoside Village is perfectly situated, offering extensive and beautiful woodland walks with truly spectacular views. The city centre and a range of supermarkets are conveniently close by, while the village itself boasts several charming shops and welcoming public houses. Throughout the year, Grenoside hosts a variety of community events, including the Grenoside Gala, the Greno Chase, the Christmas Panto and regular productions at the vibrant community centre — there’s always something to get involved with!
What Is The Best Feature Of The Property? -
2 Greno House is tucked away behind lovely mature trees and hedges, set back from the road, so you get loads of privacy. Inside, the rooms are big and bright, but they still have that warm, cosy feel that makes it instantly feel like home.
What Is Your Favourite Room In The Property? -
The living room, particularly during the winter months with the beautiful open fire.
What Will You Miss About The Property? -
Everything! Particularly the garden which has a fantastic array of woodland birds that visit the garden daily.
How Would You Best Describe Greno House? -
The perfect family home! It has truly been a privilege to call this house our home for almost three decades. We raised our children, celebrated milestones and built countless memories here surrounded by warmth and history. Now that our children are grown up, the house has become far too large for just the two of us. It is time for another family to make it their own and we hope the next owners will find as much joy and comfort here as we have.
Brochures
2 Greno House - Final Version for Alto.pdfBrochure- COUNCIL TAXA payment made to your local authority in order to pay for local services like schools, libraries, and refuse collection. The amount you pay depends on the value of the property.Read more about council Tax in our glossary page.
- Band: E
- PARKINGDetails of how and where vehicles can be parked, and any associated costs.Read more about parking in our glossary page.
- Driveway
- GARDENA property has access to an outdoor space, which could be private or shared.
- Yes
- ACCESSIBILITYHow a property has been adapted to meet the needs of vulnerable or disabled individuals.Read more about accessibility in our glossary page.
- Ask agent
School Lane, Grenoside, Sheffield
Add an important place to see how long it'd take to get there from our property listings.
__mins driving to your place
Get an instant, personalised result:
- Show sellers you’re serious
- Secure viewings faster with agents
- No impact on your credit score
Your mortgage
Notes
Staying secure when looking for property
Ensure you're up to date with our latest advice on how to avoid fraud or scams when looking for property online.
Visit our security centre to find out moreDisclaimer - Property reference 34232024. The information displayed about this property comprises a property advertisement. Rightmove.co.uk makes no warranty as to the accuracy or completeness of the advertisement or any linked or associated information, and Rightmove has no control over the content. This property advertisement does not constitute property particulars. The information is provided and maintained by Saxton Mee, Sheffield. Please contact the selling agent or developer directly to obtain any information which may be available under the terms of The Energy Performance of Buildings (Certificates and Inspections) (England and Wales) Regulations 2007 or the Home Report if in relation to a residential property in Scotland.
*This is the average speed from the provider with the fastest broadband package available at this postcode. The average speed displayed is based on the download speeds of at least 50% of customers at peak time (8pm to 10pm). Fibre/cable services at the postcode are subject to availability and may differ between properties within a postcode. Speeds can be affected by a range of technical and environmental factors. The speed at the property may be lower than that listed above. You can check the estimated speed and confirm availability to a property prior to purchasing on the broadband provider's website. Providers may increase charges. The information is provided and maintained by Decision Technologies Limited. **This is indicative only and based on a 2-person household with multiple devices and simultaneous usage. Broadband performance is affected by multiple factors including number of occupants and devices, simultaneous usage, router range etc. For more information speak to your broadband provider.
Map data ©OpenStreetMap contributors.







