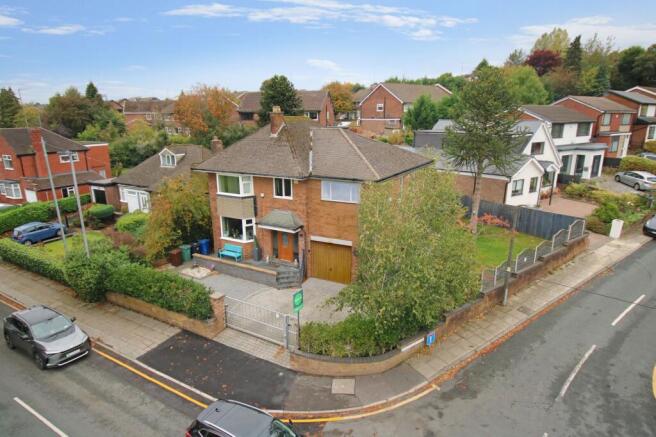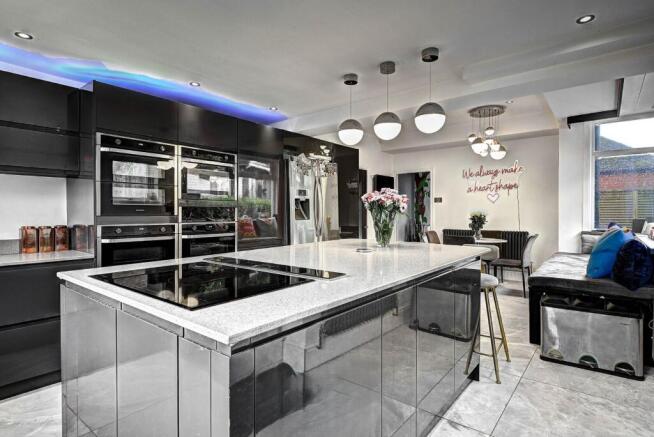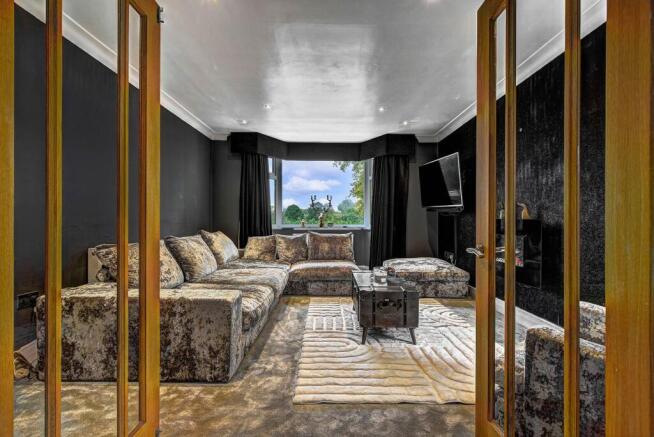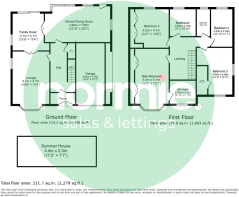
Park Lane, Whitefield, M45
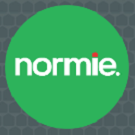
- PROPERTY TYPE
Detached
- BEDROOMS
4
- BATHROOMS
3
- SIZE
1,959 sq ft
182 sq m
- TENUREDescribes how you own a property. There are different types of tenure - freehold, leasehold, and commonhold.Read more about tenure in our glossary page.
Freehold
Key features
- Four Double Bedrooms
- Two En Suite Bathrooms, Family Bathroom and Kitchen all with under-floor heating
- Prestigious Location
- Secure Electric Gated Entrance
- Commanding Corner Plot Position
- Stunning Open Front Views
- Contemporary Family Dining Kitchen
- Beautifully Landscaped Gardens
- Garage and Ample Driveway Parking
- Freehold
Description
Welcome to Park Lane, Whitefield – an exceptional four-bedroom detached family home set behind impressive wrought iron electric gates, occupying a commanding corner plot with beautiful open-aspect views to the front.
From the moment you arrive, the property makes a striking impression. Its generous position, beautifully landscaped gardens and elegant frontage set the tone for the stylish accommodation that lies within. This is a home that perfectly blends sophistication, comfort and space – ideal for modern family living.
Step inside and you’re greeted by a bright and welcoming hallway that provides access to all ground floor rooms, including a convenient downstairs WC. The home offers three stylish reception rooms, each designed to complement different aspects of family life.
At the front, the elegant lounge is bathed in natural light from a bay window and features a sleek wall-mounted electric fire – an inviting space to relax or entertain. Double doors open into a second reception room, currently used as a playroom and chill-out area, with patio doors leading directly to the rear garden. This versatile space can be opened up or closed off as needed, ideal for hosting family and friends.
To the rear, the contemporary open-plan dining kitchen truly forms the heart of the home. Thoughtfully designed with both function and style in mind, it features luxurious quartz worktops, a central island with an induction hob and retractable, pop-up extractor, along with three Dual Cook Samsung ovens with Wi-Fi controls, a microwave, and a warming drawer. There’s ample space for a large American-style fridge freezer, a breakfast bar for casual dining and a generous area for family meals or entertaining. Large windows overlook the side and rear gardens, filling the room with natural light and creating a seamless connection to the outdoor spaces.
Upstairs, the sense of space continues with four beautifully appointed bedrooms. The master suite features extensive fitted wardrobes, a bay window with far-reaching views and a luxurious en-suite bathroom. Bedroom two, also front-facing with open-aspect views, is a spacious double with its own en-suite shower room. Bedrooms three and four are generous doubles overlooking the rear garden and are served by a superb main family bathroom, finished to a high standard. A separate utility room with plumbing for a washing machine and dryer completes this floor, offering convenience and practicality.
Outside, the property truly shines. Set behind secure wrought iron electric gates, it enjoys attractive gardens to the front, side and rear, with mature borders, manicured lawns and a real sense of privacy. The rear garden offers a charming patio area, perfect for outdoor dining, with steps leading up to a composite decking area – complete with a luxury six-person hot tub featuring four comfortable seats and two full-length loungers. Fully plumbed in and beautifully integrated into the space, it’s the perfect spot to unwind – ideal for relaxing summer days or cosy winter evenings. A stylish summerhouse with full power supply provides additional flexibility, currently used as a gym but ideal as a home office or creative studio.
The home also benefits from a garage with an electric door and a block-paved driveway, providing ample off-road parking and secure storage.
Situated on one of Whitefield’s most desirable roads, this impressive residence offers both tranquillity and convenience. It’s just minutes from Whitefield and Prestwich town centres, with an excellent choice of shops, restaurants and bars, along with highly regarded schools, places of worship and fantastic transport links including the Metrolink and motorway network.
An outstanding family home offering space, style and a commanding position – this property perfectly captures the essence of contemporary living in one of Whitefield’s most sought-after locations. Early viewing is highly recommended.
EPC Rating: D
Lounge
5.7m x 4.1m
Family Room
4.1m x 4.1m
Kitchen
3.9m x 7m
Master Bedroom
4m x 4.1m
Bedroom
4.8m x 3.8m
Bedroom
4m x 4.1m
Bedroom
3.9m x 2.3m
Utility Room
2.8m x 1.55m
Disclaimer
These particulars are issued by Normie Estate Agents as a general guide only. They are not intended to be relied upon as statements of fact and do not form part of any offer or contract.
Measurements, descriptions, fixtures, fittings, services, and appliances are approximate and have not been tested. All interested parties must independently confirm the accuracy of any information provided, including but not limited to planning permissions, tenure, ground rent, service charges, and other material facts, before proceeding with a sale or tenancy.
Floor plans are for illustrative purposes only and should not be relied upon for accuracy.
- COUNCIL TAXA payment made to your local authority in order to pay for local services like schools, libraries, and refuse collection. The amount you pay depends on the value of the property.Read more about council Tax in our glossary page.
- Band: G
- PARKINGDetails of how and where vehicles can be parked, and any associated costs.Read more about parking in our glossary page.
- Yes
- GARDENA property has access to an outdoor space, which could be private or shared.
- Private garden
- ACCESSIBILITYHow a property has been adapted to meet the needs of vulnerable or disabled individuals.Read more about accessibility in our glossary page.
- Ask agent
Park Lane, Whitefield, M45
Add an important place to see how long it'd take to get there from our property listings.
__mins driving to your place
Get an instant, personalised result:
- Show sellers you’re serious
- Secure viewings faster with agents
- No impact on your credit score

Your mortgage
Notes
Staying secure when looking for property
Ensure you're up to date with our latest advice on how to avoid fraud or scams when looking for property online.
Visit our security centre to find out moreDisclaimer - Property reference e58fb87a-65a9-433b-a12c-9e56ac2058b0. The information displayed about this property comprises a property advertisement. Rightmove.co.uk makes no warranty as to the accuracy or completeness of the advertisement or any linked or associated information, and Rightmove has no control over the content. This property advertisement does not constitute property particulars. The information is provided and maintained by Normie Sales & Lettings, North Manchester. Please contact the selling agent or developer directly to obtain any information which may be available under the terms of The Energy Performance of Buildings (Certificates and Inspections) (England and Wales) Regulations 2007 or the Home Report if in relation to a residential property in Scotland.
*This is the average speed from the provider with the fastest broadband package available at this postcode. The average speed displayed is based on the download speeds of at least 50% of customers at peak time (8pm to 10pm). Fibre/cable services at the postcode are subject to availability and may differ between properties within a postcode. Speeds can be affected by a range of technical and environmental factors. The speed at the property may be lower than that listed above. You can check the estimated speed and confirm availability to a property prior to purchasing on the broadband provider's website. Providers may increase charges. The information is provided and maintained by Decision Technologies Limited. **This is indicative only and based on a 2-person household with multiple devices and simultaneous usage. Broadband performance is affected by multiple factors including number of occupants and devices, simultaneous usage, router range etc. For more information speak to your broadband provider.
Map data ©OpenStreetMap contributors.
